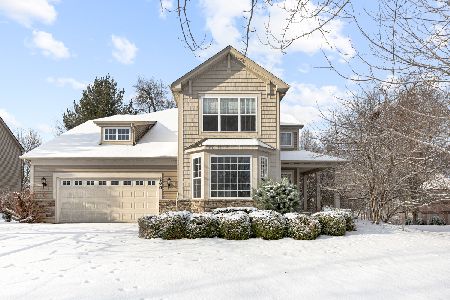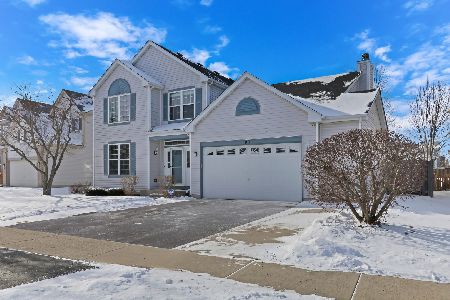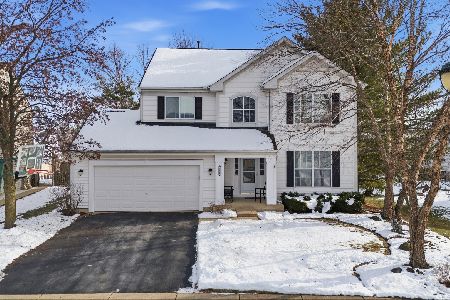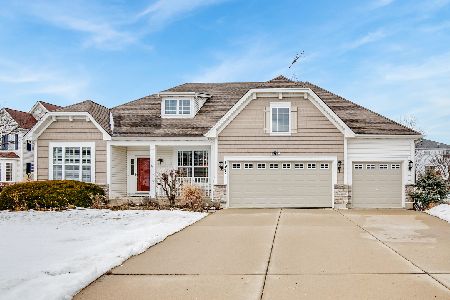1959 Windsor Drive, Round Lake, Illinois 60073
$364,000
|
Sold
|
|
| Status: | Closed |
| Sqft: | 2,388 |
| Cost/Sqft: | $153 |
| Beds: | 4 |
| Baths: | 4 |
| Year Built: | 2001 |
| Property Taxes: | $8,522 |
| Days On Market: | 1262 |
| Lot Size: | 0,22 |
Description
Beautiful & bright 4BD+Loft/3.5BTH w/ finished BSMT on one of the largest lots on a cul-de-sac in Valley Lakes. 9' ceilings throughout! Open kitchen w/ HWD floors, white cabinets, SS Appliances, Granite counters, pantry, breakfast bar & Eat-in area. Large family room w/ gas, brick FP. Formal combination living room & dining room. 4 generous bedrooms on second level & loft space. Primary bedroom w/ HUGE WIC & 5 piece en-suite bath w/ jetted tub & dual vanity. Full finished, English basement w/ HUGE media room w/ projector & screen & full bath w/ slate tile. Lots of storage throughout the home! 1st floor laundry. Enjoy summer nights from the Large deck w/ Gazebo. Great green space with plenty of room to play & outdoor fire pit area. 2 car attached garage. NEW AC unit 2022 w/ transferrable warranty! Roof replaced in 2021. Walk to park & easy access to RT120 & Fairfield Rd. Fox Lake Schools!
Property Specifics
| Single Family | |
| — | |
| — | |
| 2001 | |
| — | |
| — | |
| No | |
| 0.22 |
| Lake | |
| Valley Lakes | |
| 335 / Annual | |
| — | |
| — | |
| — | |
| 11489653 | |
| 05254010840000 |
Nearby Schools
| NAME: | DISTRICT: | DISTANCE: | |
|---|---|---|---|
|
Grade School
Big Hollow Elementary School |
38 | — | |
|
Middle School
Big Hollow Middle School |
38 | Not in DB | |
|
High School
Grant Community High School |
124 | Not in DB | |
Property History
| DATE: | EVENT: | PRICE: | SOURCE: |
|---|---|---|---|
| 31 Oct, 2022 | Sold | $364,000 | MRED MLS |
| 17 Sep, 2022 | Under contract | $364,900 | MRED MLS |
| 11 Aug, 2022 | Listed for sale | $364,900 | MRED MLS |
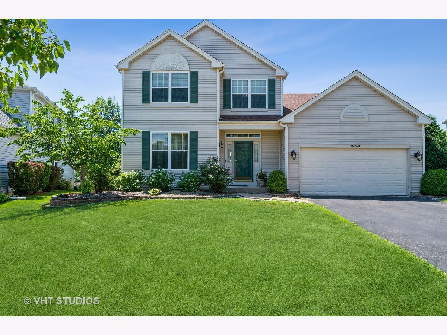
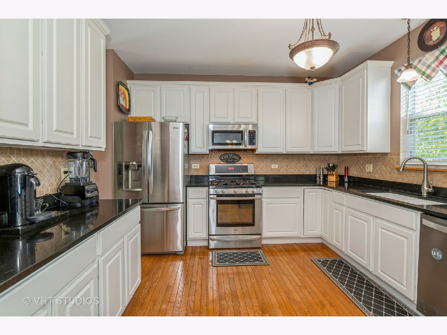
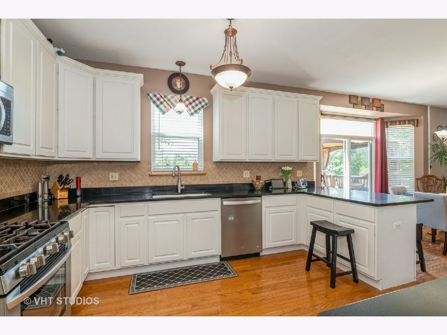
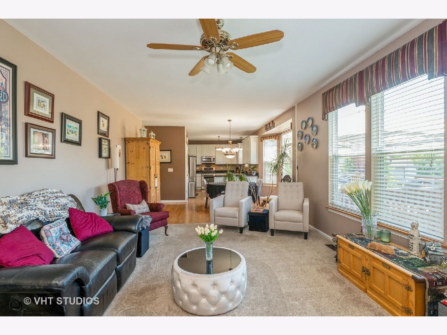
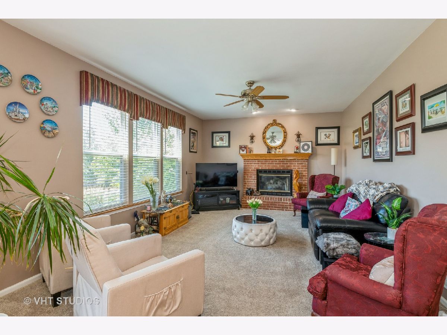
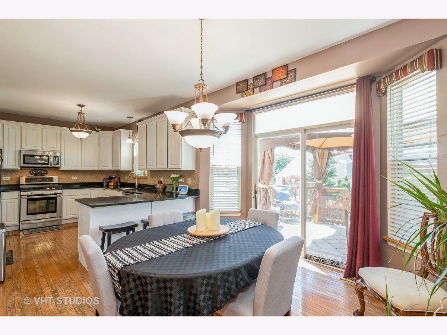
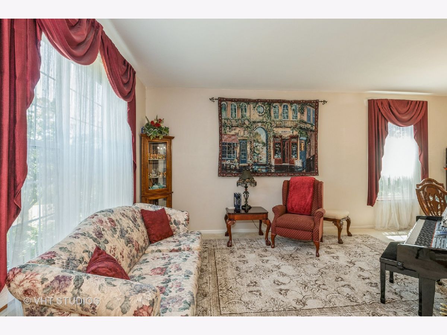
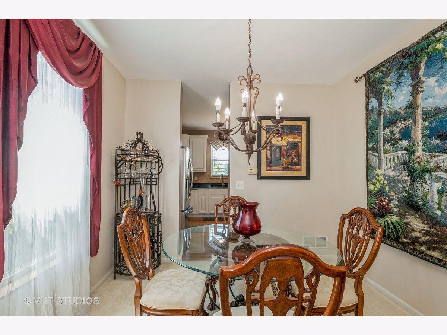
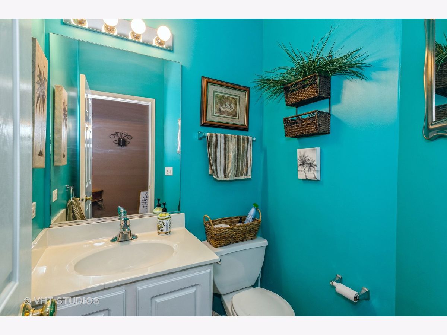
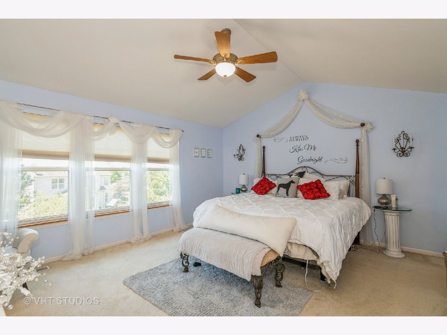
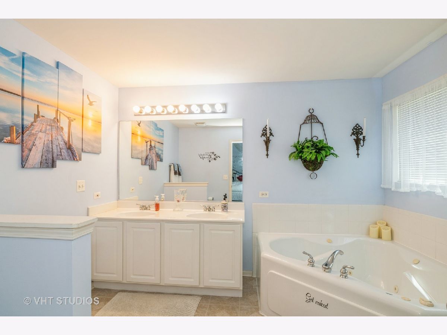
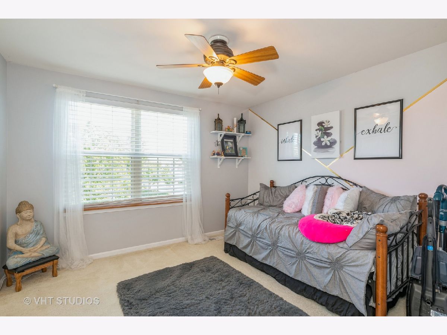
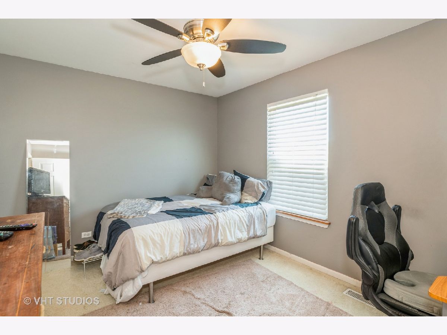
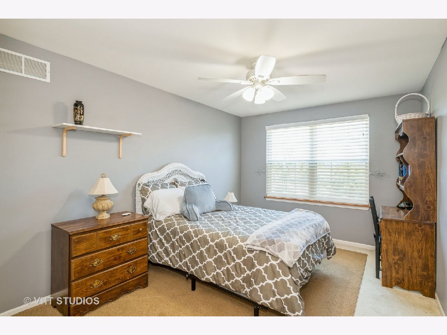
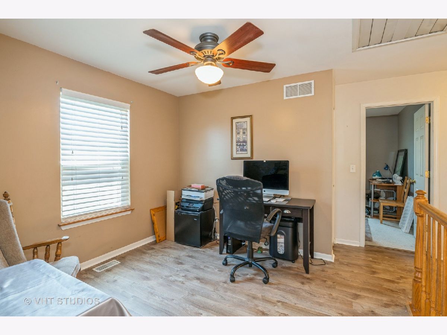
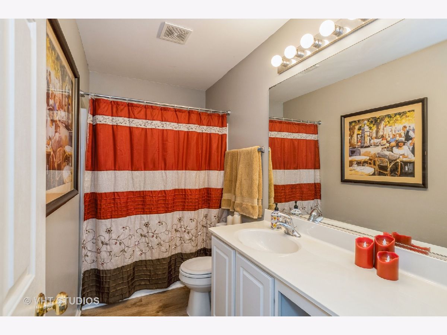
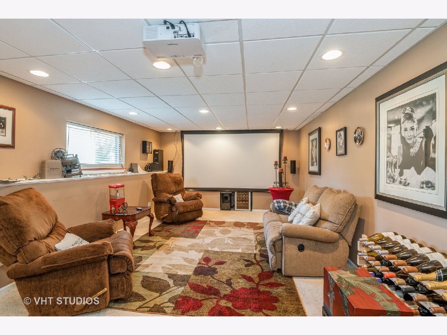
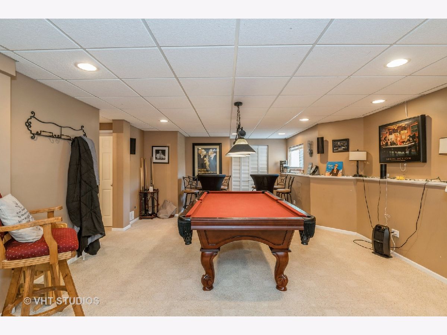
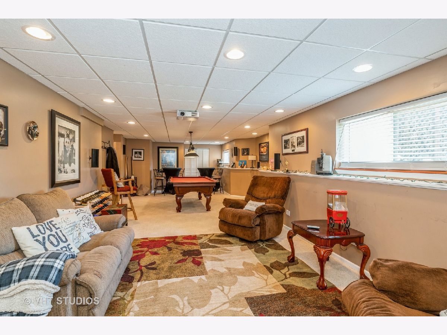
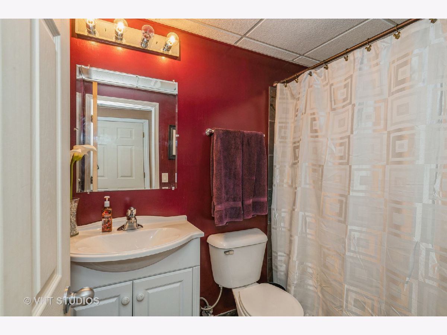
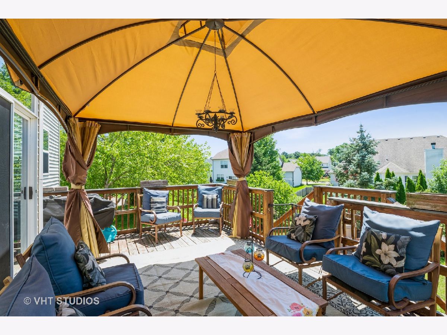
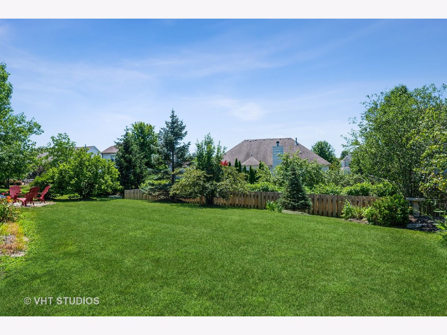
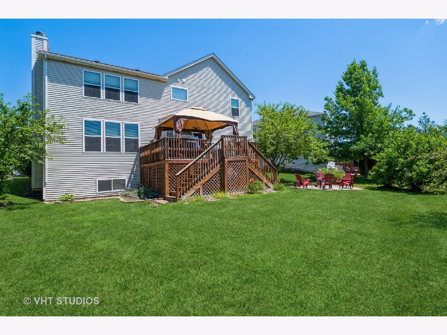
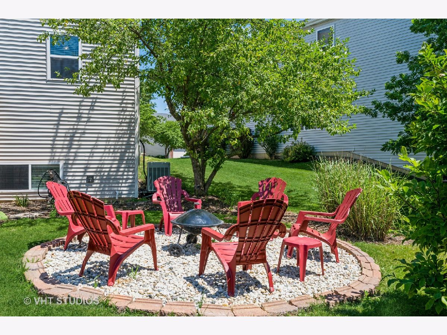
Room Specifics
Total Bedrooms: 4
Bedrooms Above Ground: 4
Bedrooms Below Ground: 0
Dimensions: —
Floor Type: —
Dimensions: —
Floor Type: —
Dimensions: —
Floor Type: —
Full Bathrooms: 4
Bathroom Amenities: Separate Shower
Bathroom in Basement: 1
Rooms: —
Basement Description: Finished,Rec/Family Area,Storage Space
Other Specifics
| 2 | |
| — | |
| Asphalt | |
| — | |
| — | |
| 44X117X112X139 | |
| — | |
| — | |
| — | |
| — | |
| Not in DB | |
| — | |
| — | |
| — | |
| — |
Tax History
| Year | Property Taxes |
|---|---|
| 2022 | $8,522 |
Contact Agent
Nearby Similar Homes
Nearby Sold Comparables
Contact Agent
Listing Provided By
Baird & Warner


