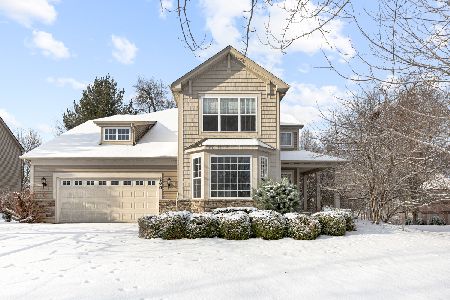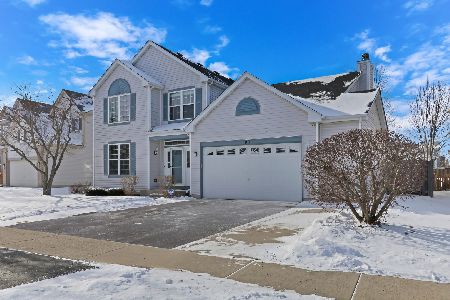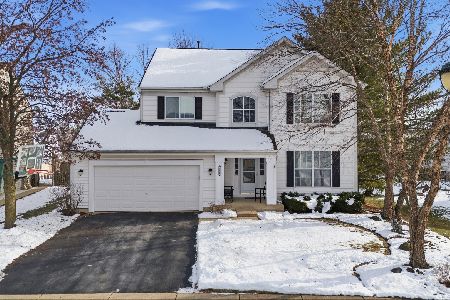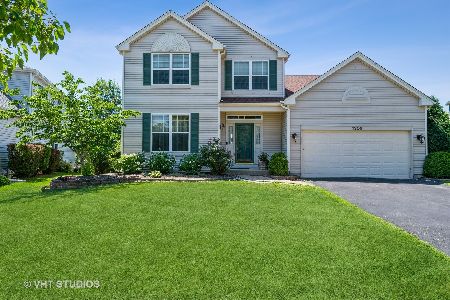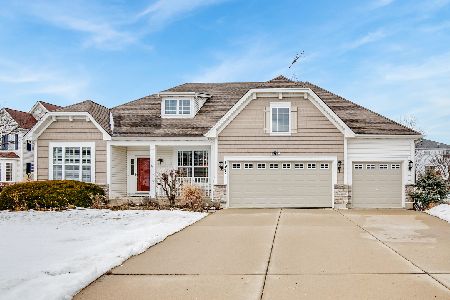1969 Windsor Drive, Round Lake, Illinois 60073
$262,500
|
Sold
|
|
| Status: | Closed |
| Sqft: | 2,848 |
| Cost/Sqft: | $95 |
| Beds: | 4 |
| Baths: | 4 |
| Year Built: | 2001 |
| Property Taxes: | $9,779 |
| Days On Market: | 2676 |
| Lot Size: | 0,29 |
Description
STUNNING and in the Highly Desirable Subdivision called Valley Lakes. Your home has a Partial Brick Front and a Relaxing Front Porch.The 2848 sq ft Showcases off Hardwood Flooring and an Amazing Open Floor Plan! First Floor has Soaring Vaulted Ceilings in the Family Room, Highlighting a Commanding 2 Story Brick Fireplace! The Gourmet Kitchen has Oak 42' Cabinets, NEW Refrigerator, Stove and Granite Counter Tops.The Main Level Boast a Home Office.The Dual Staircase to the 2nd Floor allows you to Overlook the Family Room and leads you into 4 Bedrooms with one showing off a BONUS, Charming Extension for a Playroom or Crafts. Double Doors lead into the Extended Master Bedroom, with Walk-in Closet. Enjoy the Spa Bathroom with a Oversized Shower and Jacuzzi Tub. Huge Finished Basement has 2 Playrooms with Bar, Separate Area for Recreation, ANOTHER Private Bathroom and Work Room! Don't Forget the OVERSIZED LOT, with Maintenance Free, Dual Stair/Tier Deck. This is a Must See!
Property Specifics
| Single Family | |
| — | |
| Contemporary | |
| 2001 | |
| Full | |
| CLEARWATER | |
| No | |
| 0.29 |
| Lake | |
| Valley Lakes | |
| 325 / Annual | |
| None | |
| Public | |
| Public Sewer | |
| 10096640 | |
| 05254010830000 |
Nearby Schools
| NAME: | DISTRICT: | DISTANCE: | |
|---|---|---|---|
|
Grade School
Big Hollow Elementary School |
38 | — | |
|
Middle School
Big Hollow School |
38 | Not in DB | |
|
High School
Grant Community High School |
124 | Not in DB | |
Property History
| DATE: | EVENT: | PRICE: | SOURCE: |
|---|---|---|---|
| 14 Dec, 2018 | Sold | $262,500 | MRED MLS |
| 6 Nov, 2018 | Under contract | $269,900 | MRED MLS |
| 28 Sep, 2018 | Listed for sale | $269,900 | MRED MLS |
Room Specifics
Total Bedrooms: 4
Bedrooms Above Ground: 4
Bedrooms Below Ground: 0
Dimensions: —
Floor Type: Carpet
Dimensions: —
Floor Type: Carpet
Dimensions: —
Floor Type: Carpet
Full Bathrooms: 4
Bathroom Amenities: Separate Shower,Double Sink,Soaking Tub
Bathroom in Basement: 1
Rooms: Den,Loft,Bonus Room,Recreation Room,Workshop
Basement Description: Finished
Other Specifics
| 2 | |
| — | |
| Asphalt | |
| Deck, Storms/Screens | |
| Landscaped | |
| 45X140X40X12X93X128 | |
| Unfinished | |
| Full | |
| Vaulted/Cathedral Ceilings, Bar-Dry, Hardwood Floors, First Floor Laundry | |
| Range, Microwave, Dishwasher, Refrigerator, Washer, Dryer | |
| Not in DB | |
| Sidewalks, Street Lights, Street Paved | |
| — | |
| — | |
| Wood Burning, Gas Starter |
Tax History
| Year | Property Taxes |
|---|---|
| 2018 | $9,779 |
Contact Agent
Nearby Similar Homes
Nearby Sold Comparables
Contact Agent
Listing Provided By
RE/MAX Center


