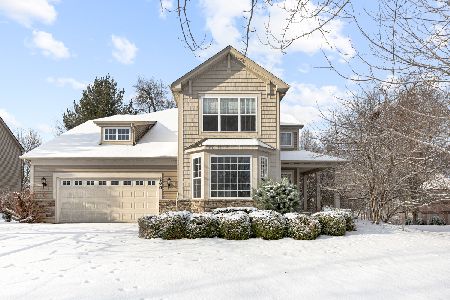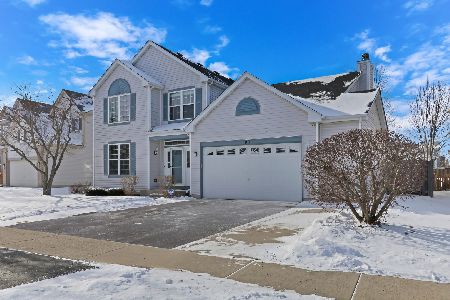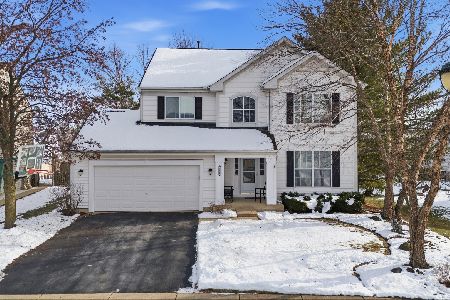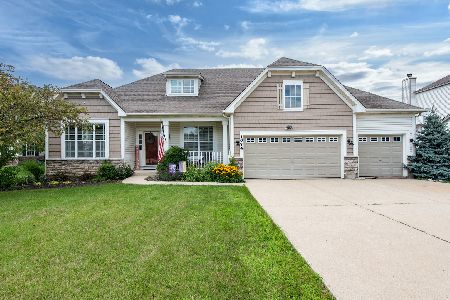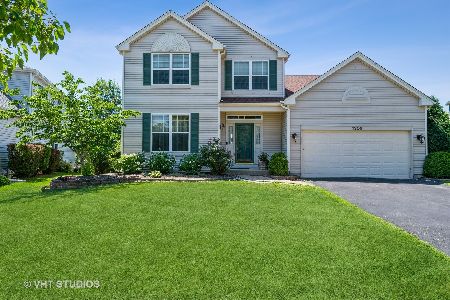1974 Broadsmore Lane, Round Lake, Illinois 60073
$333,000
|
Sold
|
|
| Status: | Closed |
| Sqft: | 2,408 |
| Cost/Sqft: | $135 |
| Beds: | 3 |
| Baths: | 2 |
| Year Built: | 2005 |
| Property Taxes: | $9,241 |
| Days On Market: | 1834 |
| Lot Size: | 0,32 |
Description
Better than new! and largest ranch style home in Valley Lakes with 3 ft extension on the rear of the house. Original owners. Custom built with quality construction and attention to every detail. Gorgeous newer hardwood white oak floors throughout. Formal dining room with butler's pantry with sink. Elegant living room with tray ceilings and large windows. Dramatic vaulted expanded family room with an awesome view of redone $70K+ kitchen, with top of the line maple cabinetry w/crown moldings, pantry, and breakfast bar, great for entertaining. High end appliances: 60in La Canche French range with 6 burners, dual fuel ovens and warming cabinet, with wall mount pot filler, built-in Subzero fridge, Fisher Paykel double drawer dishwasher, and unique black granite counters with leather finish. Breakfast area with bay window and access to large backyard. Master suite with spacious walk-in closet and private bath with separate shower and large soaking tub. Custom wood blinds in every window. Ceiling fans with remotes & reversible blades. First floor laundry room with extra cabinets and laundry tub. Additional 2 large bedrooms with ceiling fans and hall bath. Full unfinished basement with rough-in for another bath and wide stairway to oversized 2.5 garage with extra cabinets for storage. 50 gallon water heater & sump pump (2016). Professionally landscaped backyard, natural gas line for barbeque, and 20x20 concrete patio. One of a kind. Your dream to come true!
Property Specifics
| Single Family | |
| — | |
| Ranch | |
| 2005 | |
| Full | |
| EXPANDED ANNAPOLIS | |
| No | |
| 0.32 |
| Lake | |
| Valley Lakes | |
| 335 / Annual | |
| Insurance,Other | |
| Lake Michigan | |
| Public Sewer | |
| 10972877 | |
| 05254010960000 |
Nearby Schools
| NAME: | DISTRICT: | DISTANCE: | |
|---|---|---|---|
|
Grade School
Big Hollow Elementary School |
38 | — | |
|
Middle School
Edmond H Taveirne Middle School |
38 | Not in DB | |
|
High School
Grant Community High School |
124 | Not in DB | |
Property History
| DATE: | EVENT: | PRICE: | SOURCE: |
|---|---|---|---|
| 22 Mar, 2021 | Sold | $333,000 | MRED MLS |
| 24 Jan, 2021 | Under contract | $325,000 | MRED MLS |
| 16 Jan, 2021 | Listed for sale | $325,000 | MRED MLS |
| 31 Jul, 2024 | Sold | $373,000 | MRED MLS |
| 15 Jul, 2024 | Under contract | $375,000 | MRED MLS |
| 11 Jul, 2024 | Listed for sale | $375,000 | MRED MLS |
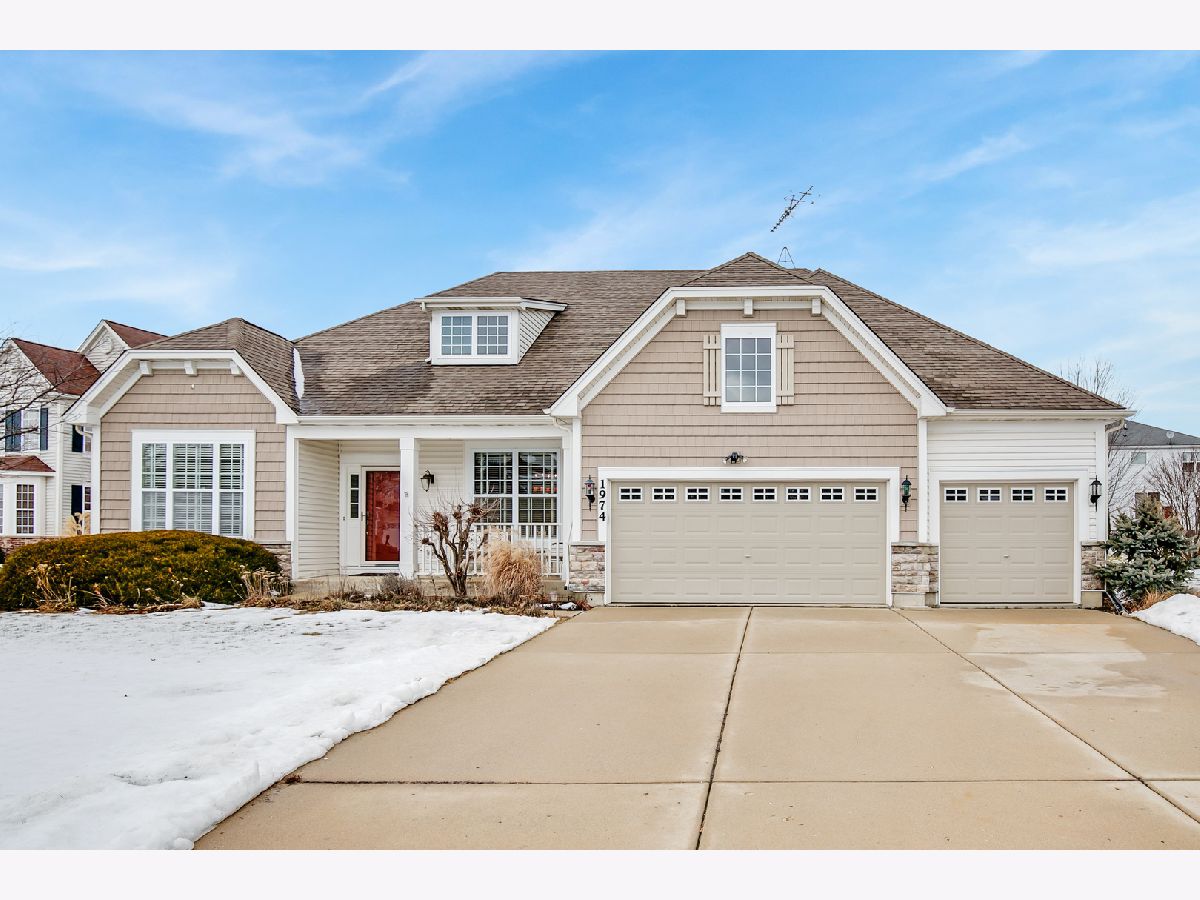
Room Specifics
Total Bedrooms: 3
Bedrooms Above Ground: 3
Bedrooms Below Ground: 0
Dimensions: —
Floor Type: Hardwood
Dimensions: —
Floor Type: Hardwood
Full Bathrooms: 2
Bathroom Amenities: Separate Shower,Double Sink,Soaking Tub
Bathroom in Basement: 0
Rooms: Foyer,Other Room
Basement Description: Unfinished,Exterior Access,Bathroom Rough-In,Egress Window,Storage Space
Other Specifics
| 2.5 | |
| Concrete Perimeter | |
| Concrete | |
| Patio, Brick Paver Patio, Storms/Screens | |
| Irregular Lot,Landscaped,Sidewalks,Streetlights | |
| 58 X 34 X 138 X 75 X 141 | |
| Unfinished | |
| Full | |
| Vaulted/Cathedral Ceilings, Bar-Wet, Hardwood Floors, First Floor Bedroom, First Floor Laundry, First Floor Full Bath, Walk-In Closet(s), Ceiling - 9 Foot, Coffered Ceiling(s), Open Floorplan, Granite Counters | |
| Range, Dishwasher, High End Refrigerator, Washer, Dryer, Disposal, Gas Oven, Range Hood | |
| Not in DB | |
| Park, Curbs, Sidewalks, Street Lights, Street Paved | |
| — | |
| — | |
| Wood Burning, Gas Starter |
Tax History
| Year | Property Taxes |
|---|---|
| 2021 | $9,241 |
| 2024 | $10,134 |
Contact Agent
Nearby Similar Homes
Nearby Sold Comparables
Contact Agent
Listing Provided By
AK Homes

