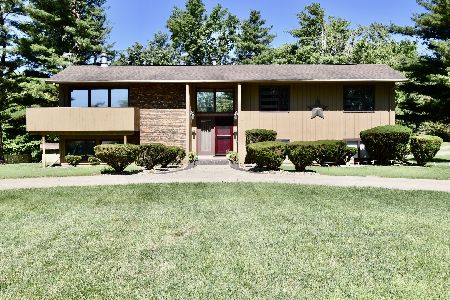19596 Highland Drive, Bloomington, Illinois 61705
$265,000
|
Sold
|
|
| Status: | Closed |
| Sqft: | 2,918 |
| Cost/Sqft: | $94 |
| Beds: | 3 |
| Baths: | 3 |
| Year Built: | 1980 |
| Property Taxes: | $5,953 |
| Days On Market: | 2308 |
| Lot Size: | 0,92 |
Description
Own your own private oasis minutes from Bloomington-Normal with this totally remodeled 5 bedroom, 3 bath on .9 acres! Attention to detail everywhere starting with the impressive leaded front doors, tile floors, window treatments, light fixtures, paint selections - a decorator's dream! Stunning kitchen with stainless steel appliances & wine refrigerator. Dining room overlook the pool with walkout deck. Master suite has separate closets, gorgeous bathroom with double sinks. Two other bedrooms on the main floor, along with a full bath. The loveliness of the home continues in the lower level with a beautiful wet bar, family room, theater room, two bedrooms, and full bath. Walk out lower level to the striking outdoor space with stamped concrete patio, in-ground upscale heated pool with cover and fire pit. 2012 new HVAC and pool pump; 2013 new roof. Homes like this do not stay on the market long at this price point, schedule your viewing right away!
Property Specifics
| Single Family | |
| — | |
| Bi-Level | |
| 1980 | |
| Walkout | |
| — | |
| No | |
| 0.92 |
| Mc Lean | |
| Prairie Trails | |
| 0 / Not Applicable | |
| None | |
| Private Well | |
| Septic-Private | |
| 10490101 | |
| 2232252005 |
Nearby Schools
| NAME: | DISTRICT: | DISTANCE: | |
|---|---|---|---|
|
Grade School
Tri-valley Elementary School |
3 | — | |
|
Middle School
Tri-valley Junior High School |
3 | Not in DB | |
|
High School
Tri-valley High School |
3 | Not in DB | |
Property History
| DATE: | EVENT: | PRICE: | SOURCE: |
|---|---|---|---|
| 20 Dec, 2019 | Sold | $265,000 | MRED MLS |
| 2 Dec, 2019 | Under contract | $274,500 | MRED MLS |
| — | Last price change | $281,000 | MRED MLS |
| 19 Aug, 2019 | Listed for sale | $289,900 | MRED MLS |
Room Specifics
Total Bedrooms: 5
Bedrooms Above Ground: 3
Bedrooms Below Ground: 2
Dimensions: —
Floor Type: Carpet
Dimensions: —
Floor Type: Carpet
Dimensions: —
Floor Type: Carpet
Dimensions: —
Floor Type: —
Full Bathrooms: 3
Bathroom Amenities: —
Bathroom in Basement: 1
Rooms: Bedroom 5
Basement Description: Finished
Other Specifics
| 2 | |
| — | |
| — | |
| Deck, Patio, In Ground Pool | |
| — | |
| 80X138X269X98X247 | |
| Pull Down Stair | |
| Full | |
| Vaulted/Cathedral Ceilings, Skylight(s), Hot Tub, Bar-Wet, First Floor Full Bath | |
| Dishwasher, Refrigerator, Range, Washer, Dryer, Microwave | |
| Not in DB | |
| Clubhouse, Pool, Street Paved | |
| — | |
| — | |
| Gas Log, Attached Fireplace Doors/Screen |
Tax History
| Year | Property Taxes |
|---|---|
| 2019 | $5,953 |
Contact Agent
Nearby Similar Homes
Nearby Sold Comparables
Contact Agent
Listing Provided By
Coldwell Banker Real Estate Group




