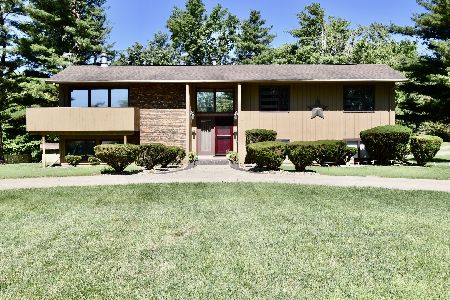19644 Highland Drive, Bloomington, Illinois 61705
$196,000
|
Sold
|
|
| Status: | Closed |
| Sqft: | 1,518 |
| Cost/Sqft: | $132 |
| Beds: | 2 |
| Baths: | 3 |
| Year Built: | 1975 |
| Property Taxes: | $5,481 |
| Days On Market: | 2654 |
| Lot Size: | 0,82 |
Description
Enter into this spacious foyer that is open to the large family room. The large eat in kitchen has plenty of room to entertain guests and tons of natural light, including a large covered deck right off of the dining room. Upstairs you will find a master suite that has been remodeled and a private deck. The second bedroom upstairs also has a deck. Downstairs you will find a third large bedroom with an en suite, large family room with a wet bar that walks out to the pool. The pool is an 8 ft. kidney shaped with a diving board. Half bath on this level is roughed in for a full bath. The bottom level family room would be a great theater room or workout space. The large utility room has a new furnace/AC 2018 and water heater 2014. Master bathroom remodel in 2005, 2nd bedroom carpet in 2017, 6 panel doors 2017, 3rd bedroom bathroom remodel 2014, roof 2013, and pool liner 2013.
Property Specifics
| Single Family | |
| — | |
| Quad Level | |
| 1975 | |
| — | |
| — | |
| No | |
| 0.82 |
| Mc Lean | |
| Vista Heights | |
| — / Not Applicable | |
| — | |
| Shared Well | |
| Septic-Private | |
| 10222102 | |
| 2232252007 |
Nearby Schools
| NAME: | DISTRICT: | DISTANCE: | |
|---|---|---|---|
|
Grade School
Tri-valley Elementary |
3 | — | |
|
Middle School
Tri-valley Jr High |
3 | Not in DB | |
|
High School
Tri-valley High School |
3 | Not in DB | |
Property History
| DATE: | EVENT: | PRICE: | SOURCE: |
|---|---|---|---|
| 11 Dec, 2018 | Sold | $196,000 | MRED MLS |
| 27 Oct, 2018 | Under contract | $199,900 | MRED MLS |
| 6 Sep, 2018 | Listed for sale | $209,900 | MRED MLS |
Room Specifics
Total Bedrooms: 3
Bedrooms Above Ground: 2
Bedrooms Below Ground: 1
Dimensions: —
Floor Type: Carpet
Dimensions: —
Floor Type: Carpet
Full Bathrooms: 3
Bathroom Amenities: Whirlpool
Bathroom in Basement: 1
Rooms: Other Room,Foyer
Basement Description: Other,Finished,Bathroom Rough-In
Other Specifics
| 2 | |
| — | |
| — | |
| Patio, Deck, Porch, In Ground Pool | |
| Mature Trees,Landscaped | |
| 149X230X150X244 | |
| — | |
| — | |
| Vaulted/Cathedral Ceilings, Bar-Wet, Walk-In Closet(s) | |
| Dishwasher, Refrigerator, Range, Washer, Dryer, Trash Compactor | |
| Not in DB | |
| — | |
| — | |
| — | |
| — |
Tax History
| Year | Property Taxes |
|---|---|
| 2018 | $5,481 |
Contact Agent
Nearby Similar Homes
Nearby Sold Comparables
Contact Agent
Listing Provided By
RE/MAX Rising




