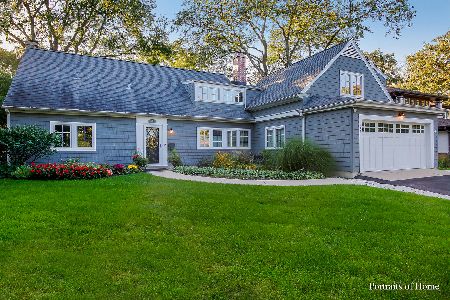788 Revere Road, Glen Ellyn, Illinois 60137
$1,146,000
|
Sold
|
|
| Status: | Closed |
| Sqft: | 6,000 |
| Cost/Sqft: | $208 |
| Beds: | 5 |
| Baths: | 5 |
| Year Built: | 1941 |
| Property Taxes: | $31,022 |
| Days On Market: | 1646 |
| Lot Size: | 0,34 |
Description
Every home has a story to tell... Seldom does a home of this stature and design become available. Start your new beginning at this magical 1996 rebuilt European Cottage. This extraordinary home exudes charm, grace, and classic elegance in every area. Massive in scale at approximately 8000 square feet of finished living space. A grand foyer with impressive arched doorways and an admirable turret. This custom build contains a spectacular picturesque garden, with two beautiful patios perfect for entertaining, near downtown Glen Ellyn. This stunning home boasts 5 bedrooms, 4 baths and 6 fireplaces. It has been built with the finest details and finishes which is like nothing you've ever seen. Spacious floorplan includes oversized family room, a bright and airy sunroom with a lot of natural light, a study and a (generous) first floor laundry room. A gourmet kitchen is a cook's dream, featuring an Aga chef's cook stove. Freshly painted white cabinetry, new backsplash, refurbished brick, and stained broad planked knotty pine hardwood floors. Master suite includes a luxe bath, jetted tub and walk in shower. Second entrance with private access to additional family room and leading to the second floor quarters. Finished lower level with plenty of storage and includes a game area and a potential theatre room-so many possibilities. This is certainly a home to be admired and treasured.
Property Specifics
| Single Family | |
| — | |
| Cottage,French Provincial | |
| 1941 | |
| Full | |
| — | |
| No | |
| 0.34 |
| Du Page | |
| — | |
| — / Not Applicable | |
| None | |
| Lake Michigan | |
| Public Sewer | |
| 11166004 | |
| 0514225019 |
Nearby Schools
| NAME: | DISTRICT: | DISTANCE: | |
|---|---|---|---|
|
Grade School
Ben Franklin Elementary School |
41 | — | |
|
Middle School
Hadley Junior High School |
41 | Not in DB | |
|
High School
Glenbard West High School |
87 | Not in DB | |
Property History
| DATE: | EVENT: | PRICE: | SOURCE: |
|---|---|---|---|
| 1 Feb, 2022 | Sold | $1,146,000 | MRED MLS |
| 22 Oct, 2021 | Under contract | $1,245,000 | MRED MLS |
| 23 Jul, 2021 | Listed for sale | $1,245,000 | MRED MLS |
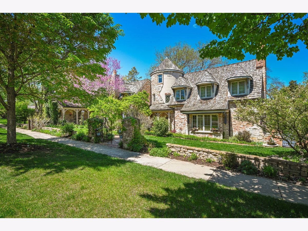
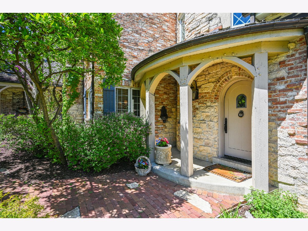
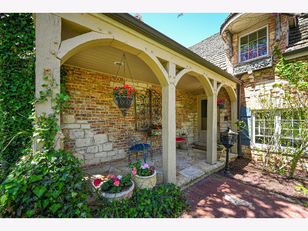
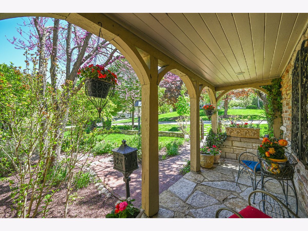
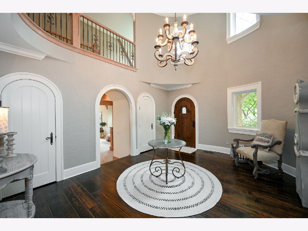
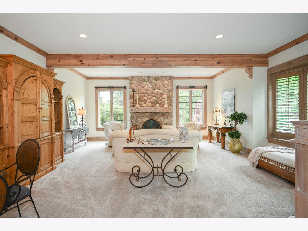
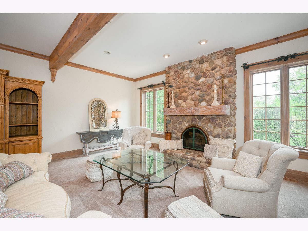
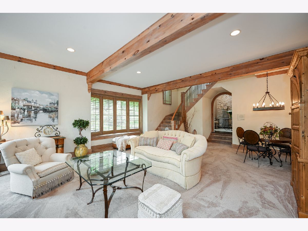
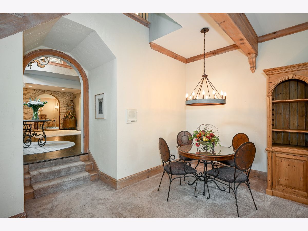
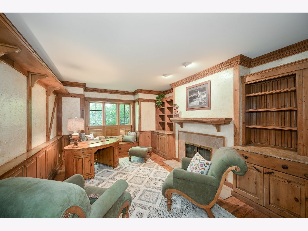
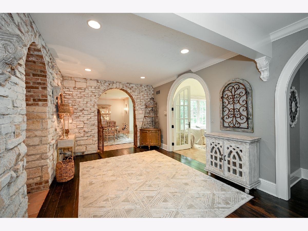
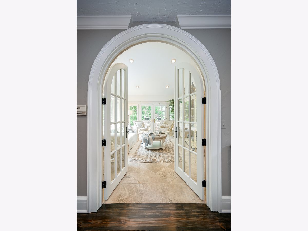
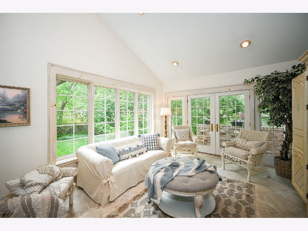
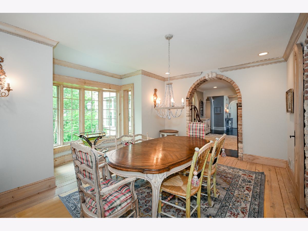
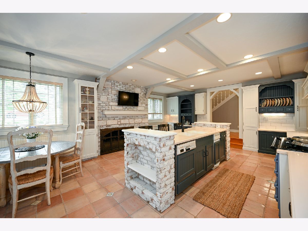
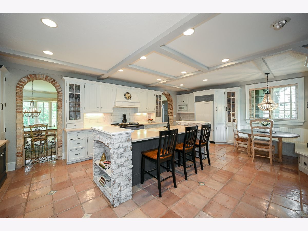
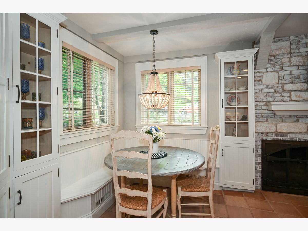
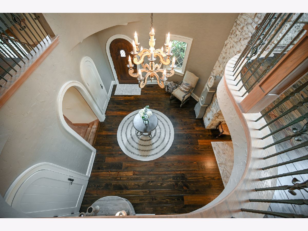
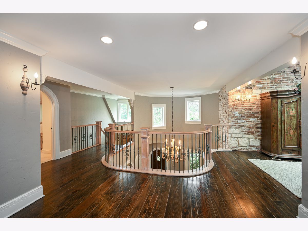
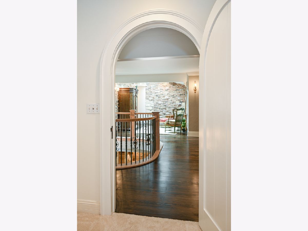
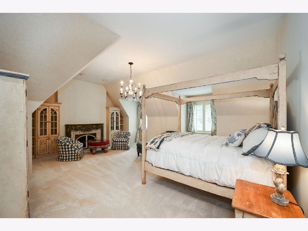
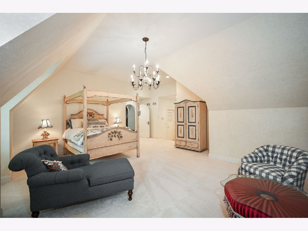
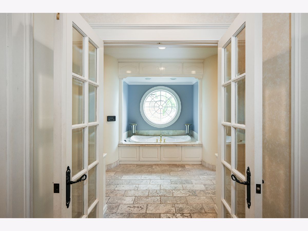
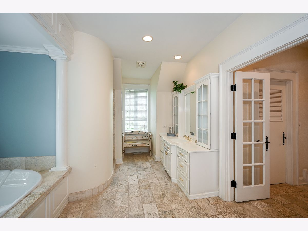
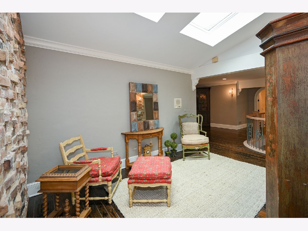
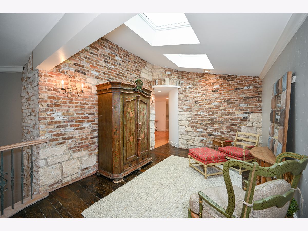
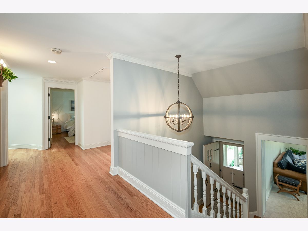
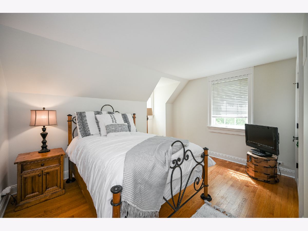
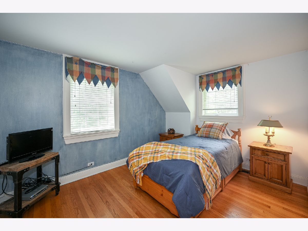
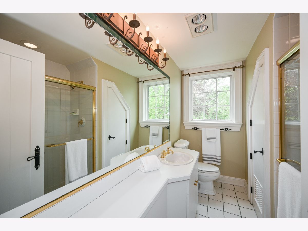
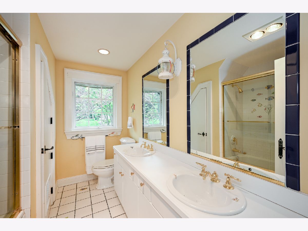
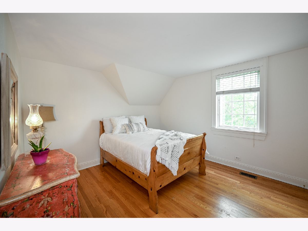
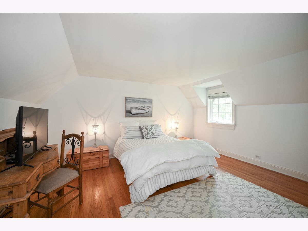
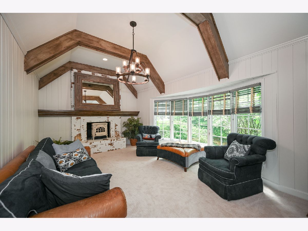
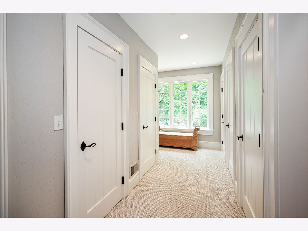
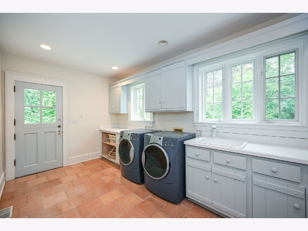
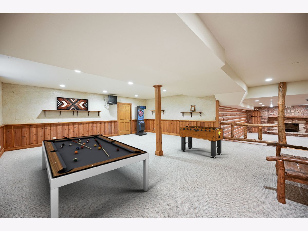
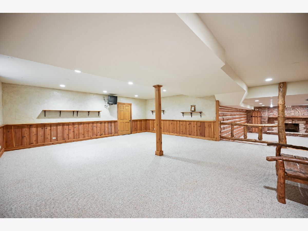
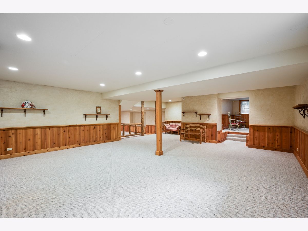
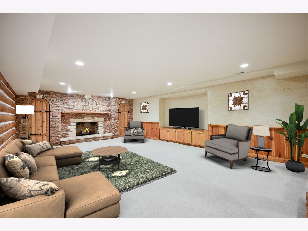
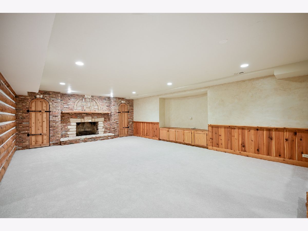
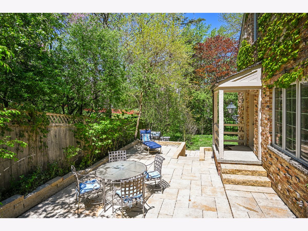
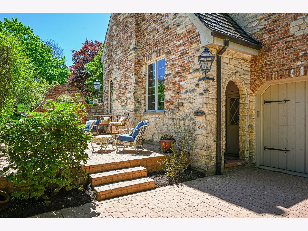
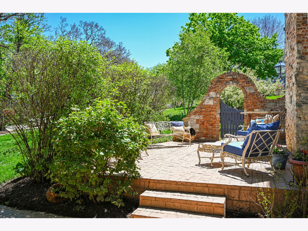
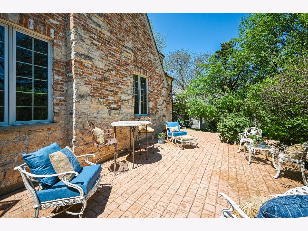
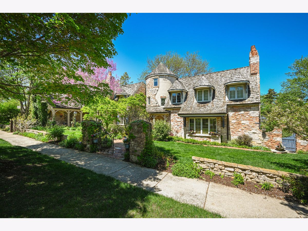
Room Specifics
Total Bedrooms: 5
Bedrooms Above Ground: 5
Bedrooms Below Ground: 0
Dimensions: —
Floor Type: Hardwood
Dimensions: —
Floor Type: —
Dimensions: —
Floor Type: —
Dimensions: —
Floor Type: —
Full Bathrooms: 5
Bathroom Amenities: Separate Shower
Bathroom in Basement: 0
Rooms: Bedroom 5,Den,Bonus Room,Game Room,Media Room,Foyer,Mud Room,Sun Room
Basement Description: Finished
Other Specifics
| 2.5 | |
| Concrete Perimeter | |
| Concrete | |
| — | |
| — | |
| 175X95X147X58 | |
| — | |
| Full | |
| — | |
| — | |
| Not in DB | |
| Park, Pool, Tennis Court(s), Curbs, Sidewalks, Street Lights, Street Paved | |
| — | |
| — | |
| — |
Tax History
| Year | Property Taxes |
|---|---|
| 2022 | $31,022 |
Contact Agent
Nearby Similar Homes
Nearby Sold Comparables
Contact Agent
Listing Provided By
RE/MAX Suburban






