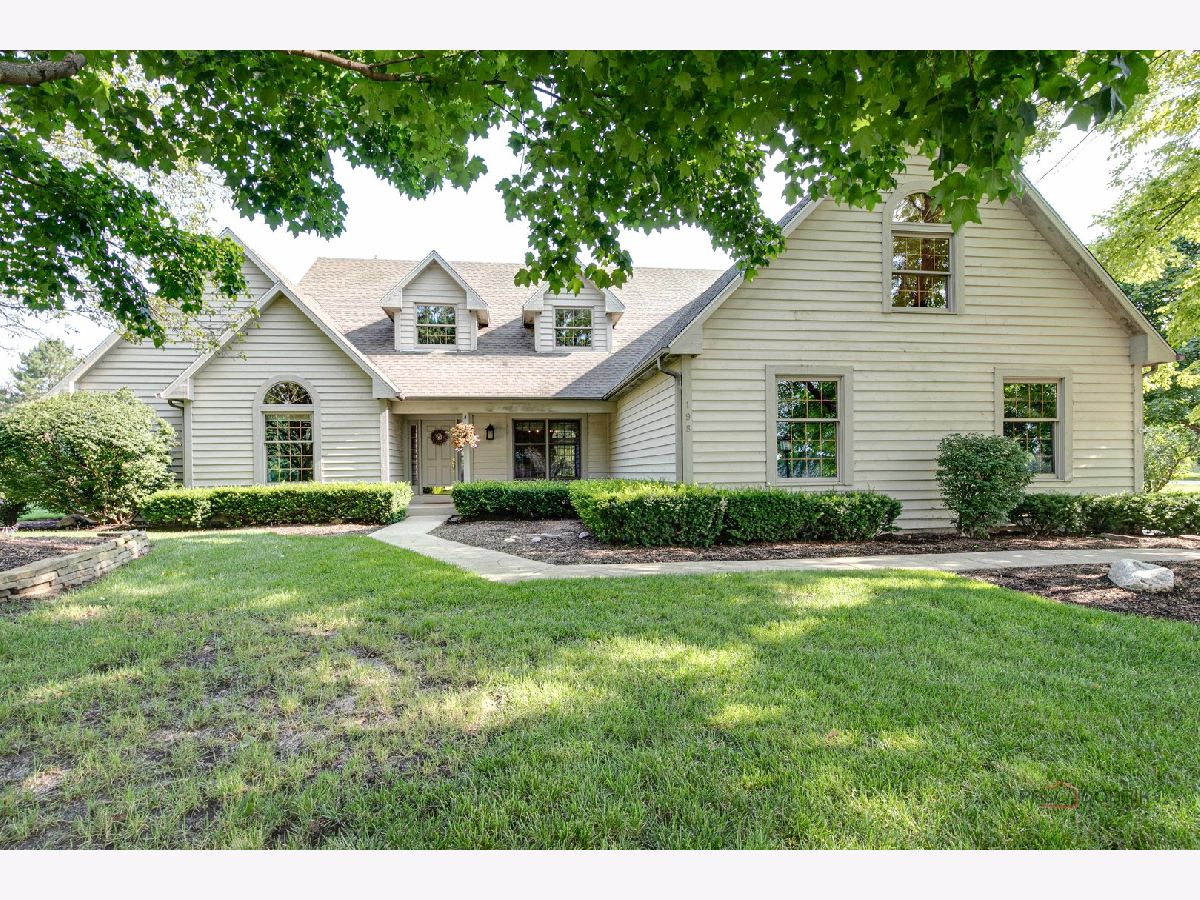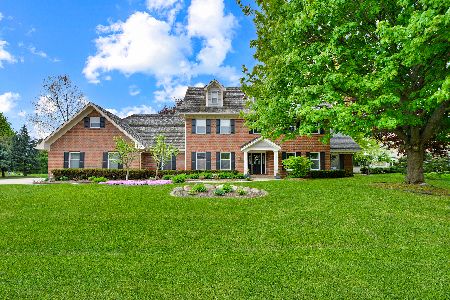198 Peregrine Lane, Hawthorn Woods, Illinois 60047
$642,000
|
Sold
|
|
| Status: | Closed |
| Sqft: | 3,858 |
| Cost/Sqft: | $168 |
| Beds: | 4 |
| Baths: | 4 |
| Year Built: | 1991 |
| Property Taxes: | $13,458 |
| Days On Market: | 561 |
| Lot Size: | 1,01 |
Description
Welcome to this stunning four-bedroom, 3.1-bath home in the beautiful Hawthorn Woods community! This residence offers a large, spacious floor plan designed for both comfort and elegance. The living room features a vaulted ceiling and a cozy fireplace, creating an inviting atmosphere for gatherings. The modern kitchen is equipped with stainless steel appliances, an island with a breakfast bar, and plenty of cabinet space. Enjoy the bright and airy sunroom with exterior access, perfect for relaxing or entertaining. The first floor also includes an office and a formal dining room. The master suite is a true retreat, boasting two walk-in closets and an ensuite bath with dual vanities, a whirlpool tub, and a separate shower. The second level features a loft that overlooks the living room, along with three additional bedrooms, each with a walk-in closet, and a full bath. The finished basement is an entertainer's dream, complete with a family room with a multi-sided fireplace, a huge rec room, a wet bar, and a half bath. Step outside to the backyard, where you'll find a beautiful brick paver patio and a vast open yard situated on a corner lot. This home combines luxury and functionality in a serene setting. Don't miss the opportunity to make this exquisite home yours. Schedule a showing today!
Property Specifics
| Single Family | |
| — | |
| — | |
| 1991 | |
| — | |
| — | |
| No | |
| 1.01 |
| Lake | |
| Camden Trace | |
| 1100 / Annual | |
| — | |
| — | |
| — | |
| 12109833 | |
| 10343010050000 |
Nearby Schools
| NAME: | DISTRICT: | DISTANCE: | |
|---|---|---|---|
|
Grade School
Fremont Elementary School |
79 | — | |
|
Middle School
Fremont Middle School |
79 | Not in DB | |
|
High School
Mundelein Cons High School |
120 | Not in DB | |
Property History
| DATE: | EVENT: | PRICE: | SOURCE: |
|---|---|---|---|
| 27 Sep, 2024 | Sold | $642,000 | MRED MLS |
| 25 Jul, 2024 | Under contract | $649,900 | MRED MLS |
| 12 Jul, 2024 | Listed for sale | $649,900 | MRED MLS |


















































Room Specifics
Total Bedrooms: 4
Bedrooms Above Ground: 4
Bedrooms Below Ground: 0
Dimensions: —
Floor Type: —
Dimensions: —
Floor Type: —
Dimensions: —
Floor Type: —
Full Bathrooms: 4
Bathroom Amenities: Whirlpool,Separate Shower,Double Sink
Bathroom in Basement: 1
Rooms: —
Basement Description: Finished
Other Specifics
| 3 | |
| — | |
| Asphalt | |
| — | |
| — | |
| 205X201X205X23X172X23 | |
| — | |
| — | |
| — | |
| — | |
| Not in DB | |
| — | |
| — | |
| — | |
| — |
Tax History
| Year | Property Taxes |
|---|---|
| 2024 | $13,458 |
Contact Agent
Nearby Similar Homes
Nearby Sold Comparables
Contact Agent
Listing Provided By
RE/MAX Top Performers









