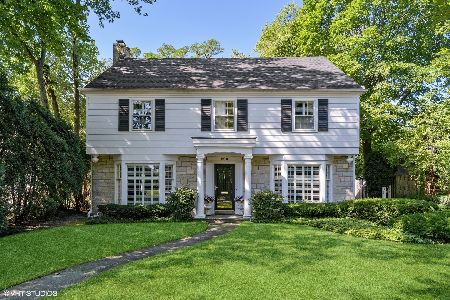196 Sheridan Road, Winnetka, Illinois 60093
$1,012,000
|
Sold
|
|
| Status: | Closed |
| Sqft: | 2,882 |
| Cost/Sqft: | $382 |
| Beds: | 4 |
| Baths: | 4 |
| Year Built: | 1952 |
| Property Taxes: | $22,644 |
| Days On Market: | 2717 |
| Lot Size: | 0,39 |
Description
Brick and stone 4 bedroom / 3.1 bathroom ranch on large East Winnetka lot just steps from Elder and Centennial lakefront parks. Features open floor plan with spacious living room and family room, dining room, updated eat-in kitchen w new stainless appliances, master suite has high end bathroom, fourth bedroom with bathroom is separate from other bedrooms. Step out through the French door of the family room and onto a bluestone patio surrounded by gorgeous yard. A finished basement includes recreation room with wet bar and fireplace, wine closet, laundry and utility areas. Other features are: 2-car attached garage and storage area, 4-zone A/C, radiant heat, surround sound, 4 fireplaces, U-shaped attractive driveway provides excellent off-street parking. Walk to everything: New Trier High School, Greeley Grade School, beach, parks, Metra and more. Perfect home for entertaining and day-to-day enjoyment!
Property Specifics
| Single Family | |
| — | |
| Ranch | |
| 1952 | |
| Partial | |
| — | |
| No | |
| 0.39 |
| Cook | |
| — | |
| 0 / Not Applicable | |
| None | |
| Lake Michigan | |
| Public Sewer | |
| 10014185 | |
| 05214180330000 |
Nearby Schools
| NAME: | DISTRICT: | DISTANCE: | |
|---|---|---|---|
|
Grade School
Greeley Elementary School |
36 | — | |
|
High School
New Trier Twp H.s. Northfield/wi |
203 | Not in DB | |
Property History
| DATE: | EVENT: | PRICE: | SOURCE: |
|---|---|---|---|
| 30 Aug, 2010 | Sold | $800,000 | MRED MLS |
| 3 Aug, 2010 | Under contract | $935,000 | MRED MLS |
| — | Last price change | $975,000 | MRED MLS |
| 18 Feb, 2009 | Listed for sale | $1,225,000 | MRED MLS |
| 20 Dec, 2018 | Sold | $1,012,000 | MRED MLS |
| 7 Nov, 2018 | Under contract | $1,100,000 | MRED MLS |
| 10 Aug, 2018 | Listed for sale | $1,100,000 | MRED MLS |
Room Specifics
Total Bedrooms: 4
Bedrooms Above Ground: 4
Bedrooms Below Ground: 0
Dimensions: —
Floor Type: Carpet
Dimensions: —
Floor Type: Carpet
Dimensions: —
Floor Type: Carpet
Full Bathrooms: 4
Bathroom Amenities: Separate Shower,Soaking Tub
Bathroom in Basement: 1
Rooms: Foyer,Recreation Room,Utility Room-Lower Level,Other Room,Storage
Basement Description: Partially Finished
Other Specifics
| 2 | |
| Concrete Perimeter | |
| Asphalt,Brick | |
| Patio, Storms/Screens | |
| Fenced Yard,Landscaped,Wooded | |
| 89 X 200 X 120 X 163 | |
| Pull Down Stair | |
| Full | |
| Skylight(s), Bar-Wet, Hardwood Floors, Heated Floors, First Floor Bedroom, First Floor Full Bath | |
| Double Oven, Dishwasher, Refrigerator, Washer, Dryer, Disposal, Stainless Steel Appliance(s), Cooktop, Built-In Oven | |
| Not in DB | |
| Sidewalks, Street Lights, Street Paved | |
| — | |
| — | |
| Wood Burning, Gas Log |
Tax History
| Year | Property Taxes |
|---|---|
| 2010 | $8,354 |
| 2018 | $22,644 |
Contact Agent
Nearby Similar Homes
Nearby Sold Comparables
Contact Agent
Listing Provided By
@properties










