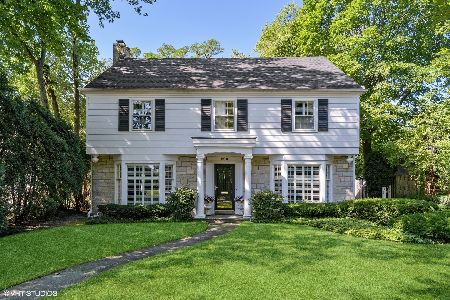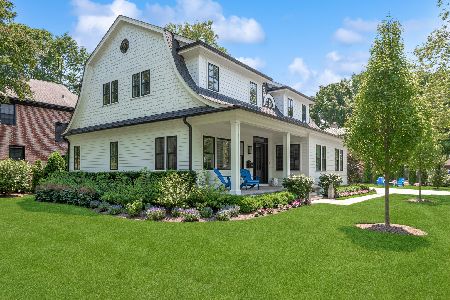206 Sheridan Road, Winnetka, Illinois 60093
$715,000
|
Sold
|
|
| Status: | Closed |
| Sqft: | 2,549 |
| Cost/Sqft: | $294 |
| Beds: | 4 |
| Baths: | 3 |
| Year Built: | 1925 |
| Property Taxes: | $17,638 |
| Days On Market: | 2399 |
| Lot Size: | 0,17 |
Description
Prestigious Sheridan Road address! Sought after East Winnetka red brick colonial in "move in ready" condition. Open floor plan with seamless flow. Traditional living and dining rooms and desirable first floor office with loads of windows overlooking the professionally landscaped yard. Expansive sun-filled family room and updated "eat in" white gourmet kitchen with stainless appliances. 4 roomy bedrooms and 2 baths on the 2nd floor. Rec room in lower level and tons of storage. Fenced in yard with charming patio. Peeks of Lake Michigan from almost every room and steps from the dog beach, public beach and lake front parks! Freshly painted and new light fixtures throughout. 2.5 car detached garage. Perfectly maintained inside and out. Walk to everything location -- the beach, Metra and award winning Winnetka schools!
Property Specifics
| Single Family | |
| — | |
| Colonial | |
| 1925 | |
| Full | |
| — | |
| No | |
| 0.17 |
| Cook | |
| — | |
| — / Not Applicable | |
| None | |
| Public | |
| Public Sewer | |
| 10574789 | |
| 05214180160000 |
Nearby Schools
| NAME: | DISTRICT: | DISTANCE: | |
|---|---|---|---|
|
Grade School
Greeley Elementary School |
36 | — | |
|
Middle School
Carleton W Washburne School |
36 | Not in DB | |
|
High School
New Trier Twp H.s. Northfield/wi |
203 | Not in DB | |
Property History
| DATE: | EVENT: | PRICE: | SOURCE: |
|---|---|---|---|
| 3 Jan, 2020 | Sold | $715,000 | MRED MLS |
| 9 Nov, 2019 | Under contract | $749,000 | MRED MLS |
| 24 Jun, 2019 | Listed for sale | $749,000 | MRED MLS |
Room Specifics
Total Bedrooms: 4
Bedrooms Above Ground: 4
Bedrooms Below Ground: 0
Dimensions: —
Floor Type: Hardwood
Dimensions: —
Floor Type: Hardwood
Dimensions: —
Floor Type: Hardwood
Full Bathrooms: 3
Bathroom Amenities: Soaking Tub
Bathroom in Basement: 0
Rooms: Breakfast Room,Office,Foyer,Recreation Room,Utility Room-Lower Level
Basement Description: Partially Finished
Other Specifics
| 2.5 | |
| — | |
| Asphalt | |
| Patio | |
| — | |
| 55X145X31X25X135 | |
| — | |
| None | |
| Vaulted/Cathedral Ceilings, Skylight(s), Hardwood Floors | |
| — | |
| Not in DB | |
| Sidewalks, Street Lights, Street Paved | |
| — | |
| — | |
| — |
Tax History
| Year | Property Taxes |
|---|---|
| 2020 | $17,638 |
Contact Agent
Nearby Similar Homes
Nearby Sold Comparables
Contact Agent
Listing Provided By
@properties











