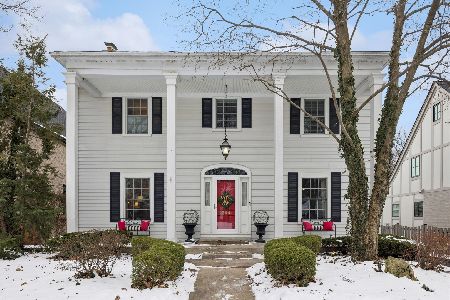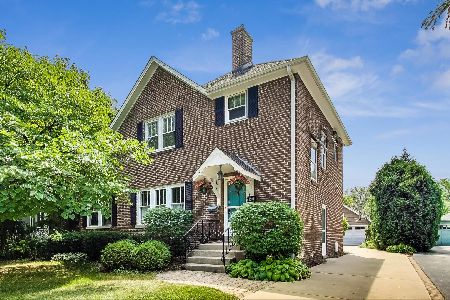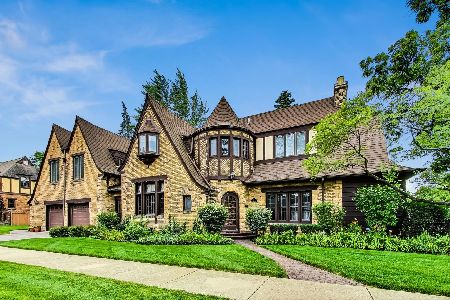196 St Charles Road, Elmhurst, Illinois 60126
$496,200
|
Sold
|
|
| Status: | Closed |
| Sqft: | 1,599 |
| Cost/Sqft: | $313 |
| Beds: | 3 |
| Baths: | 2 |
| Year Built: | 1929 |
| Property Taxes: | $11,010 |
| Days On Market: | 2705 |
| Lot Size: | 0,28 |
Description
Walkability to town, train, park, prairie path, and highly-rated D205 schools (Edison G. S., Sandburg Middle, York H.S.). Perks: home backs to landlocked green space - Nelson's Prairie, providing additional privacy...perfect for bonfires, sports, and BBQs. Center entry Tudor in Top Cherry Farm Subdiv., Large FR w Wood Burning Fireplace and adjacent French Doors to Office, Separate DR, KT w Table Space. 3 Bedrooms upstairs, Huge Master with Double Closets, remodeled hall Bath. Bmt features - Smart Rec Rm, Attractive Laundry, and Multi Purpose Rm/4th Bedroom. Newer patio, extra deep lot and tasteful landscaping...all ideal for backyard entertaining! Improvements - 2016: remodeled BA (upstairs). 2015: new garage with ample overhead storage, new concrete back patio space. 2011: new driveway, new concrete front porch with wood railing. 2007: new roof. 2006: new furnace, new water heater. Other: water filtration in kitchen, interior recently painted, replacement windows.
Property Specifics
| Single Family | |
| — | |
| English | |
| 1929 | |
| Full | |
| — | |
| No | |
| 0.28 |
| Du Page | |
| Cherry Farm | |
| 0 / Not Applicable | |
| None | |
| Lake Michigan | |
| Sewer-Storm | |
| 10080986 | |
| 0612108006 |
Nearby Schools
| NAME: | DISTRICT: | DISTANCE: | |
|---|---|---|---|
|
Grade School
Edison Elementary School |
205 | — | |
|
Middle School
Sandburg Middle School |
205 | Not in DB | |
|
High School
York Community High School |
205 | Not in DB | |
Property History
| DATE: | EVENT: | PRICE: | SOURCE: |
|---|---|---|---|
| 26 Jun, 2019 | Sold | $496,200 | MRED MLS |
| 13 May, 2019 | Under contract | $499,900 | MRED MLS |
| — | Last price change | $510,000 | MRED MLS |
| 12 Sep, 2018 | Listed for sale | $549,900 | MRED MLS |
Room Specifics
Total Bedrooms: 4
Bedrooms Above Ground: 3
Bedrooms Below Ground: 1
Dimensions: —
Floor Type: Hardwood
Dimensions: —
Floor Type: Hardwood
Dimensions: —
Floor Type: Carpet
Full Bathrooms: 2
Bathroom Amenities: —
Bathroom in Basement: 1
Rooms: Office,Recreation Room
Basement Description: Finished
Other Specifics
| 2 | |
| — | |
| Side Drive | |
| Patio | |
| Park Adjacent | |
| 64X189 | |
| — | |
| None | |
| Hardwood Floors | |
| Range, Microwave, Dishwasher, Refrigerator, Stainless Steel Appliance(s) | |
| Not in DB | |
| Sidewalks, Street Lights, Street Paved | |
| — | |
| — | |
| Wood Burning |
Tax History
| Year | Property Taxes |
|---|---|
| 2019 | $11,010 |
Contact Agent
Nearby Similar Homes
Nearby Sold Comparables
Contact Agent
Listing Provided By
@properties










