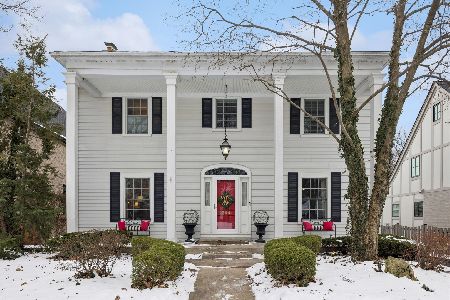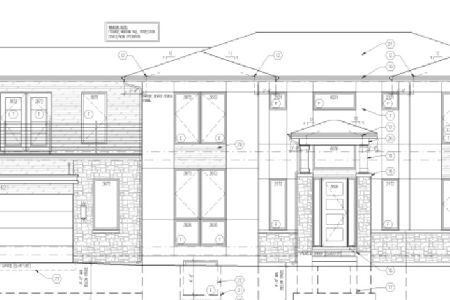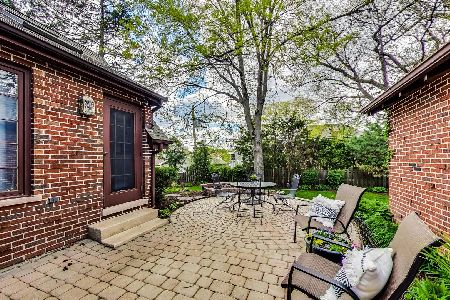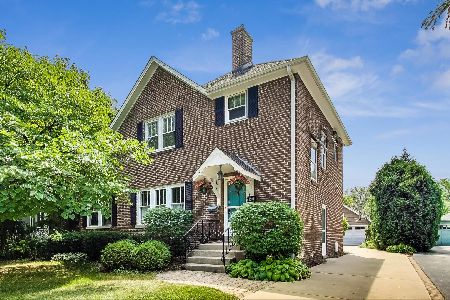204 St. Charles Road, Elmhurst, Illinois 60126
$762,500
|
Sold
|
|
| Status: | Closed |
| Sqft: | 4,200 |
| Cost/Sqft: | $179 |
| Beds: | 4 |
| Baths: | 4 |
| Year Built: | 1930 |
| Property Taxes: | $17,121 |
| Days On Market: | 904 |
| Lot Size: | 0,00 |
Description
**Submit your best offer by Monday 8/28 10am** Welcome to this enchanting storybook home nestled amidst a tranquil neighborhood, where timeless charm meets the potential for your creative touch. Situated in the heart of Elmhurst this classic 4200 sq ft. brick and stone Tudor-style home exudes character and invites you to embark on a journey of restoration and renewal. As a unique opportunity for those seeking to infuse their personal style into a livable canvas, this home is being offered "as is," waiting for its new chapter to be written. 3 spacious bedrooms and 3 full baths on the 2nd level including a primary bedroom that holds promise for a serene retreat. The eat-in kitchen presents a canvas for your culinary dreams. Envision modern appliances and personalized finishes breathing new life into the heart of this home. The spacious living room, adorned with exposed wood beams, hardwood floors and a rustic stone fireplace promises cozy fall evenings by the fire. The presence of two staircases isn't just a matter of aesthetics; it's an embodiment of functional luxury. Imagine the convenience of quick access to upper-level bedrooms while hosting guests in the main living areas. Don't let this rare find slip through your fingers! On the corner of St. Charles rd and Prospect but driveway, garage, and majority of the yard is on Prospect. 2 car attached garage and lush landscaping. Walking distance to York High School, shops, restaurants and all that downtown Elmhurst has to offer! Broker owned interest.
Property Specifics
| Single Family | |
| — | |
| — | |
| 1930 | |
| — | |
| ENGLISH TUDOR | |
| No | |
| — |
| Du Page | |
| — | |
| 0 / Not Applicable | |
| — | |
| — | |
| — | |
| 11861506 | |
| 0611206023 |
Nearby Schools
| NAME: | DISTRICT: | DISTANCE: | |
|---|---|---|---|
|
Grade School
Hawthorne Elementary School |
205 | — | |
|
Middle School
Sandburg Middle School |
205 | Not in DB | |
|
High School
York Community High School |
205 | Not in DB | |
Property History
| DATE: | EVENT: | PRICE: | SOURCE: |
|---|---|---|---|
| 2 Oct, 2023 | Sold | $762,500 | MRED MLS |
| 28 Aug, 2023 | Under contract | $750,000 | MRED MLS |
| 18 Aug, 2023 | Listed for sale | $750,000 | MRED MLS |
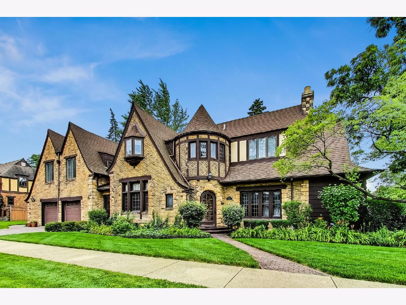
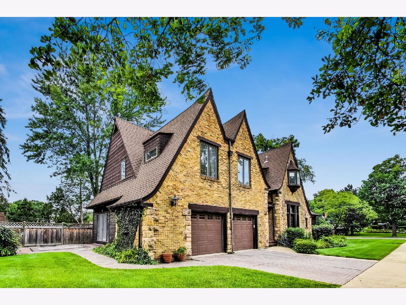
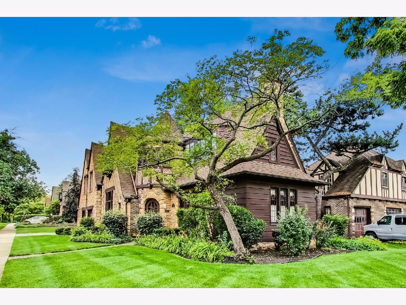
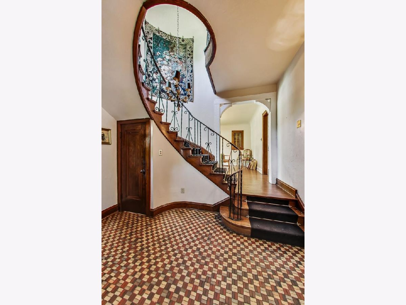
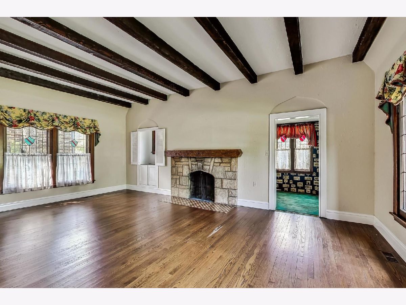
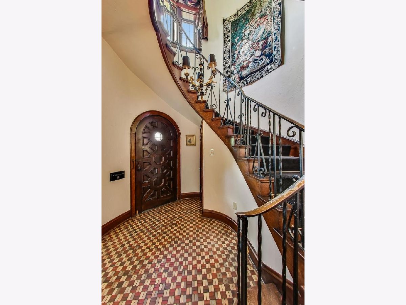
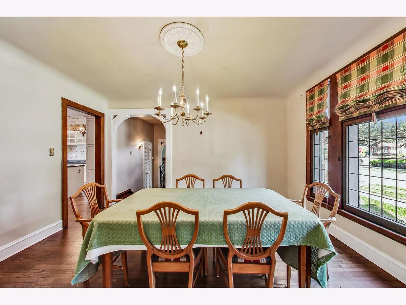
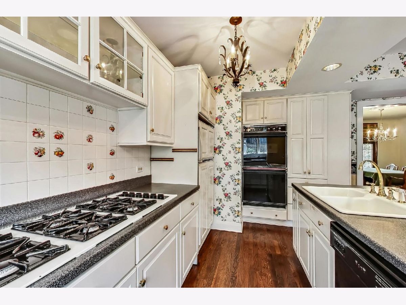
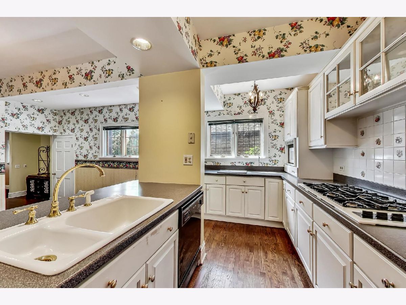
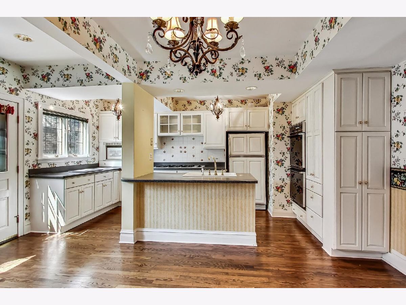
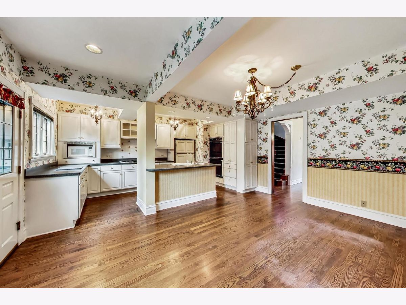
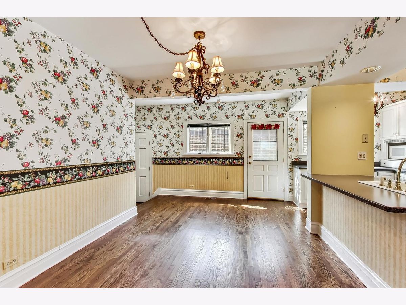
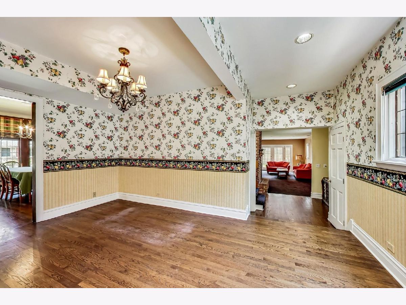
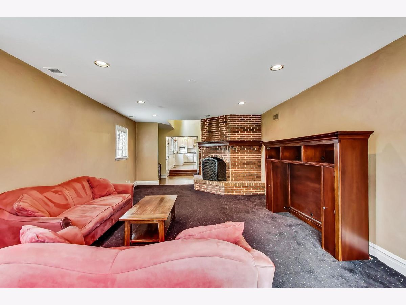
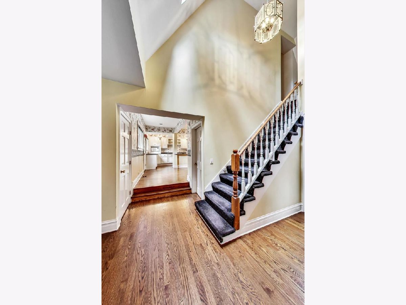
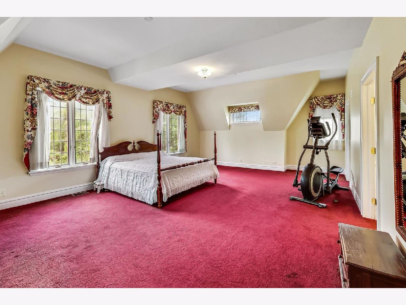
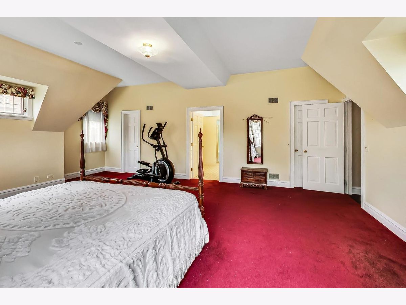
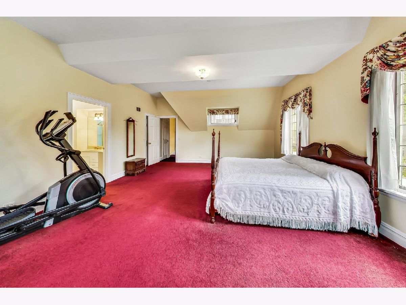
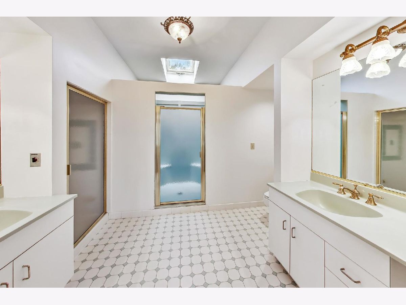
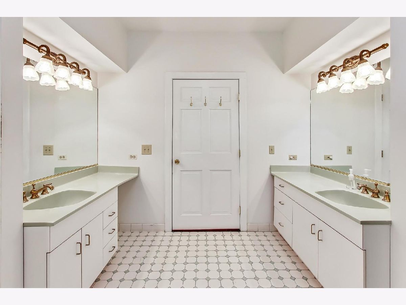
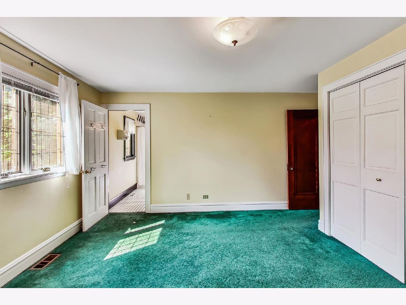
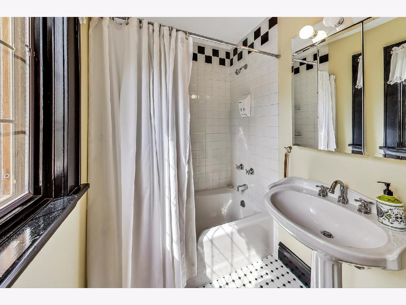
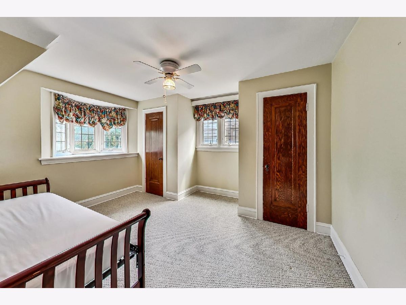
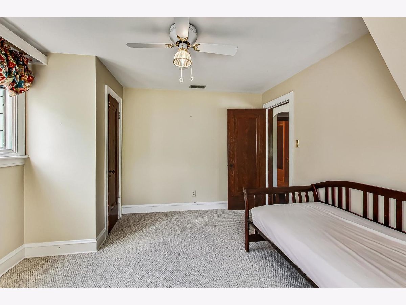
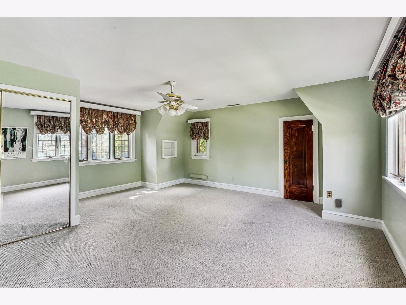
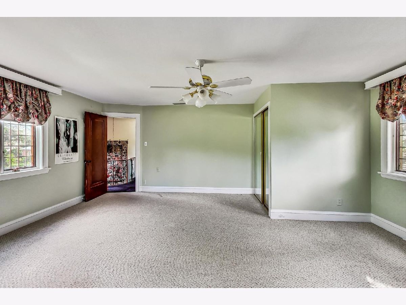
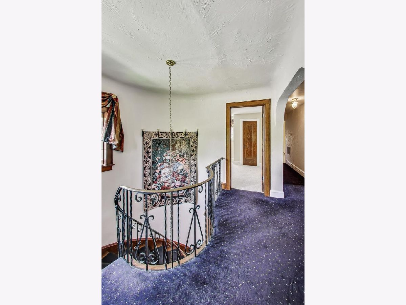
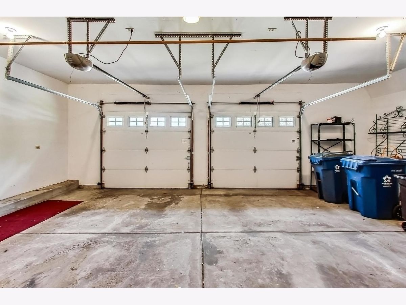
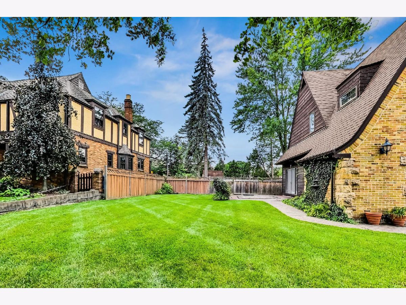
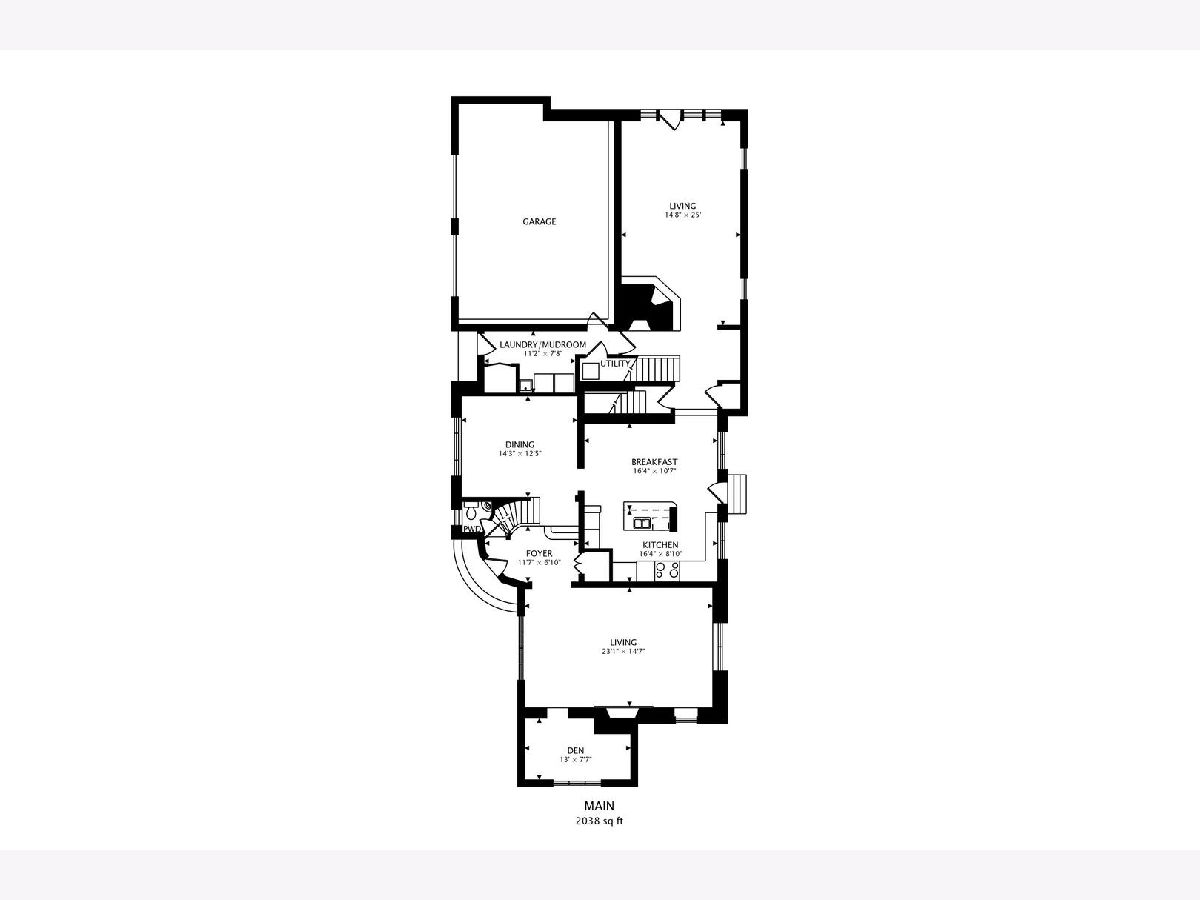
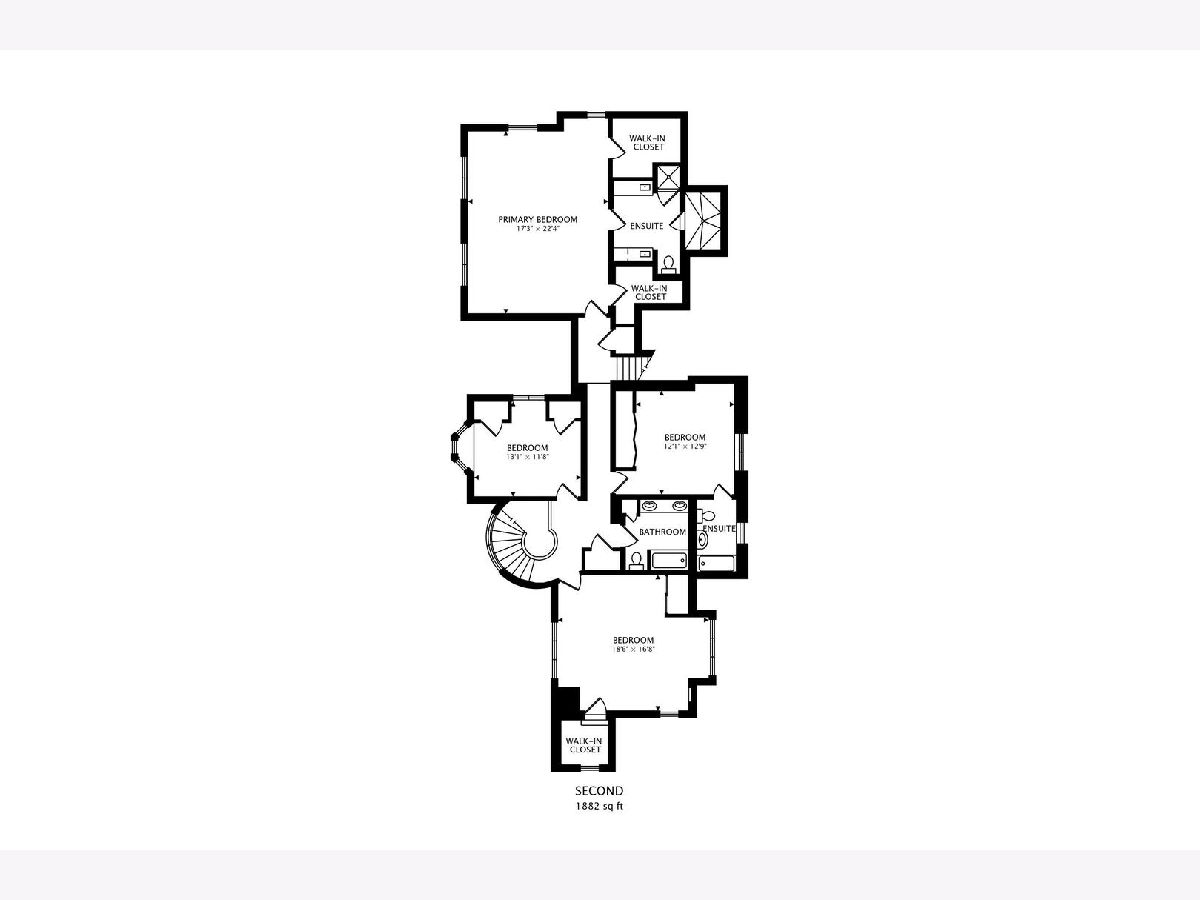
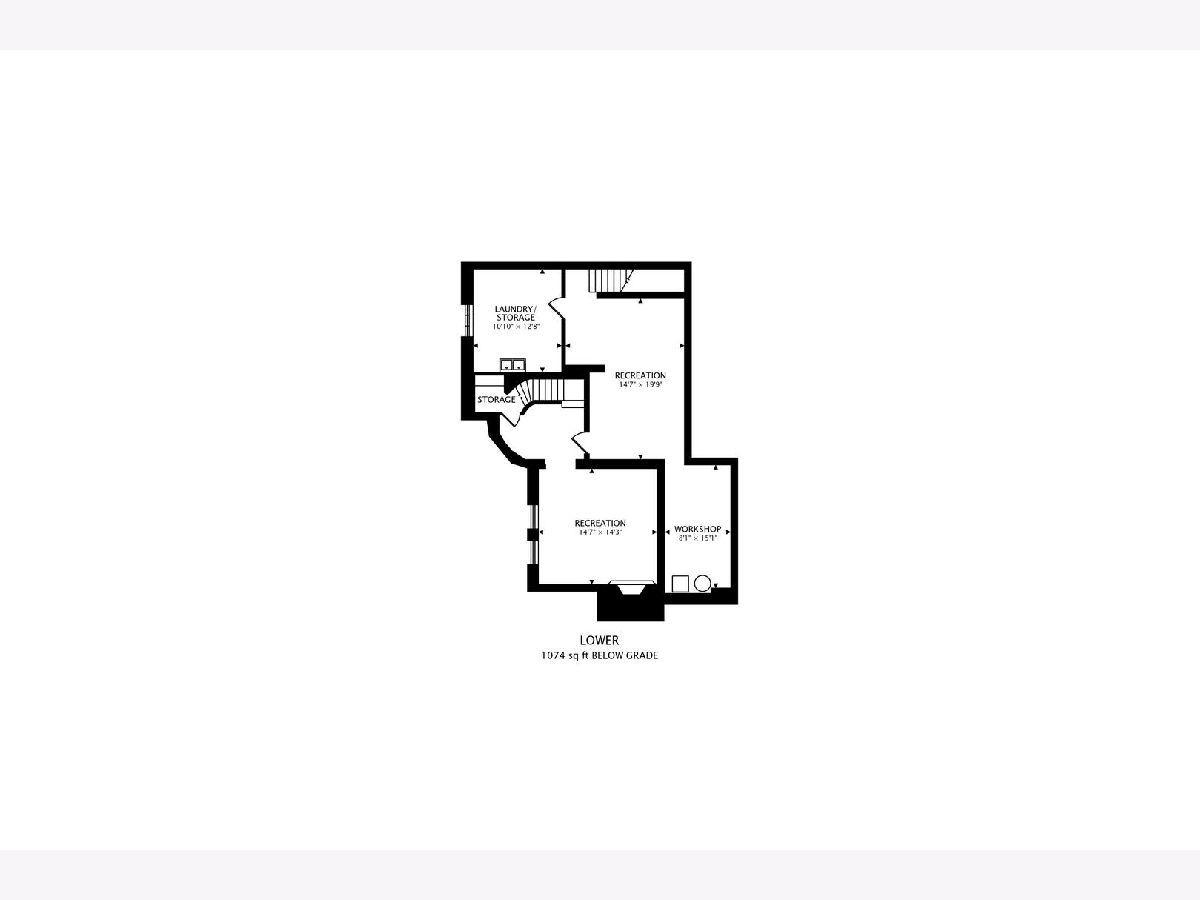
Room Specifics
Total Bedrooms: 4
Bedrooms Above Ground: 4
Bedrooms Below Ground: 0
Dimensions: —
Floor Type: —
Dimensions: —
Floor Type: —
Dimensions: —
Floor Type: —
Full Bathrooms: 4
Bathroom Amenities: Separate Shower,Steam Shower,Double Sink,Garden Tub,Double Shower
Bathroom in Basement: 0
Rooms: —
Basement Description: Partially Finished
Other Specifics
| 2.5 | |
| — | |
| — | |
| — | |
| — | |
| 58 X 147 | |
| — | |
| — | |
| — | |
| — | |
| Not in DB | |
| — | |
| — | |
| — | |
| — |
Tax History
| Year | Property Taxes |
|---|---|
| 2023 | $17,121 |
Contact Agent
Nearby Similar Homes
Nearby Sold Comparables
Contact Agent
Listing Provided By
@properties Christie's International Real Estate

