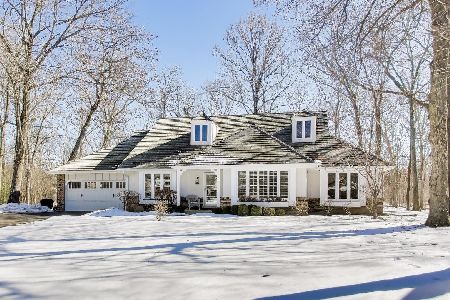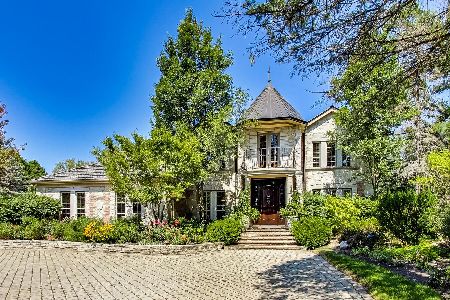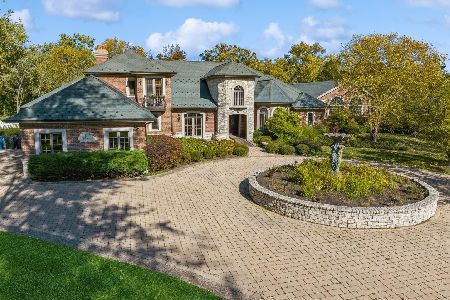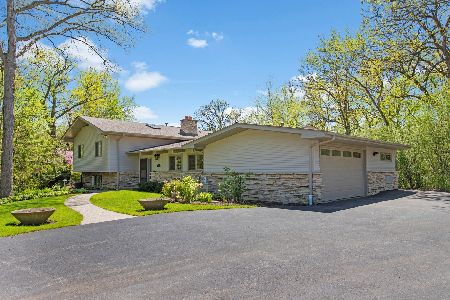1960 Saunders Road, Riverwoods, Illinois 60015
$950,000
|
Sold
|
|
| Status: | Closed |
| Sqft: | 5,347 |
| Cost/Sqft: | $181 |
| Beds: | 5 |
| Baths: | 5 |
| Year Built: | 1977 |
| Property Taxes: | $18,932 |
| Days On Market: | 1621 |
| Lot Size: | 2,39 |
Description
Beautiful Custom Prairie Style home. Nicely set back on a 2.25 acre lot that provides for a gorgeous front yard and entry with a circle drive. Detailed 5000 sq ft. Flexible floor plan with exposed brick and Mahogany/ Oak woodwork throughout. 5 bedrooms, 4.5 baths, 4 fireplaces, an office or nanny suite with separate entrance and a 3 car garage will satisfy every families needs. Great house for family time or entertaining, Vaulted ceiling in the Living Room, separate DR with FP, eat in kitchen with tons of counter space, a second kitchen for those larger gatherings, wall of windows in family room overlooking the slate patio. Private Master bedroom and bath with balcony and bonus loft. Plenty of closets and storage throughout. Private backyard with large slate patio, covered fire pit, hot tub and two additional outbuidings with electric. Most mechanicals recently updated. Zoned for horses - Nationally Recognized Bannockburn Grade School and Deerfield High School.
Property Specifics
| Single Family | |
| — | |
| Prairie | |
| 1977 | |
| None | |
| — | |
| No | |
| 2.39 |
| Lake | |
| — | |
| 0 / Not Applicable | |
| None | |
| Private Well | |
| Sewer-Storm | |
| 11222014 | |
| 16193000230000 |
Nearby Schools
| NAME: | DISTRICT: | DISTANCE: | |
|---|---|---|---|
|
Grade School
Bannockburn Elementary School |
106 | — | |
|
Middle School
Bannockburn Elementary School |
106 | Not in DB | |
|
High School
Deerfield High School |
113 | Not in DB | |
Property History
| DATE: | EVENT: | PRICE: | SOURCE: |
|---|---|---|---|
| 14 Feb, 2007 | Sold | $1,112,500 | MRED MLS |
| 10 Dec, 2006 | Under contract | $1,199,000 | MRED MLS |
| — | Last price change | $1,295,000 | MRED MLS |
| 1 Mar, 2006 | Listed for sale | $1,395,000 | MRED MLS |
| 20 Oct, 2021 | Sold | $950,000 | MRED MLS |
| 5 Oct, 2021 | Under contract | $970,000 | MRED MLS |
| 17 Sep, 2021 | Listed for sale | $970,000 | MRED MLS |
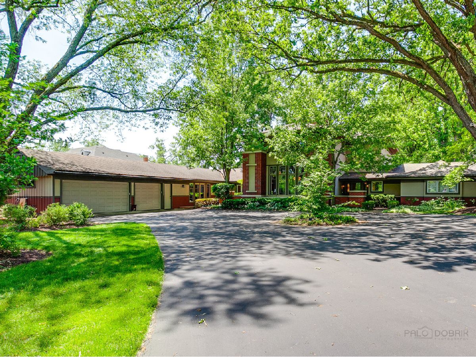
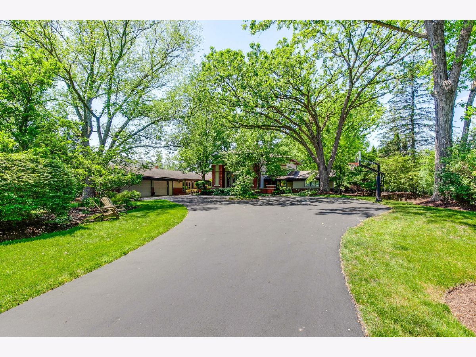
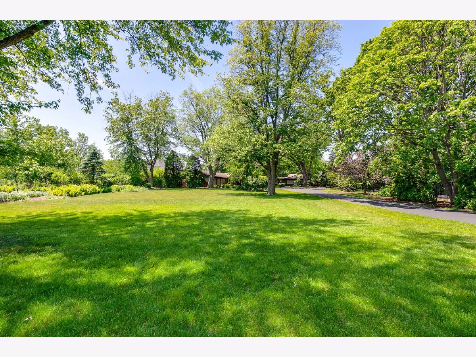
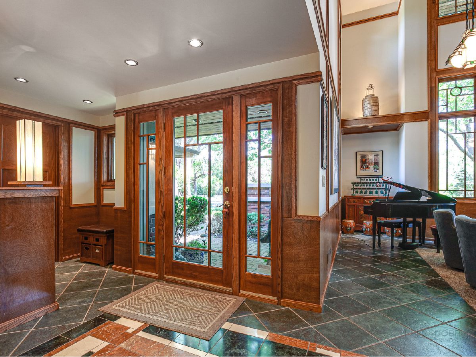
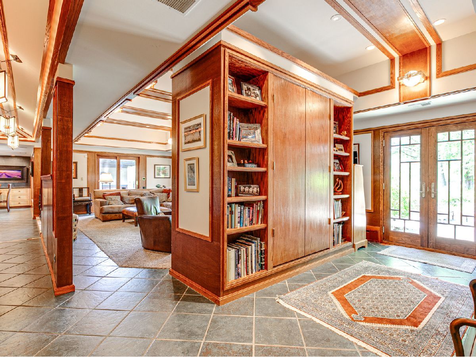
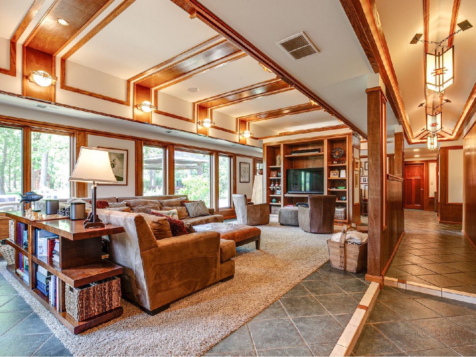
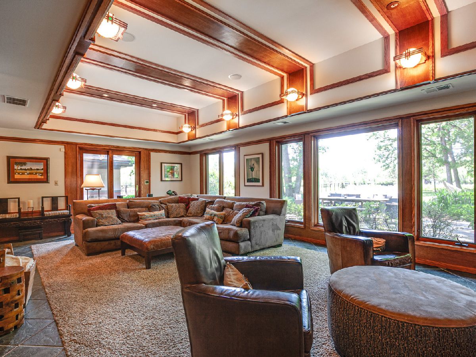
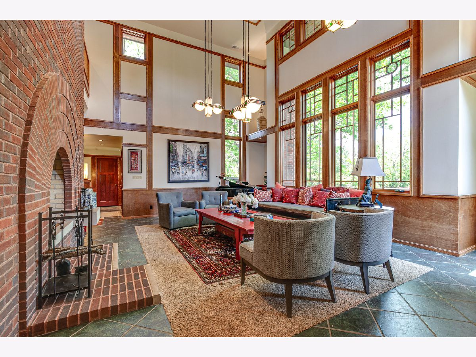
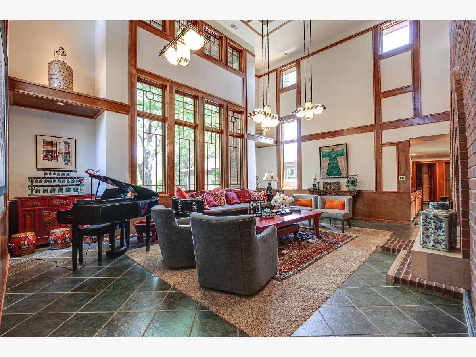
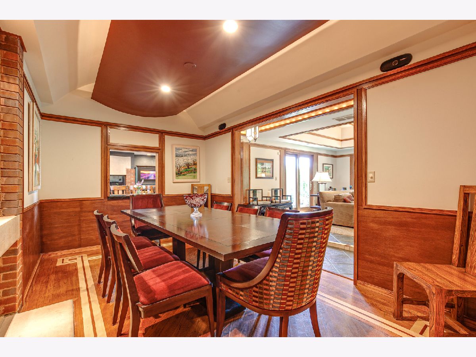
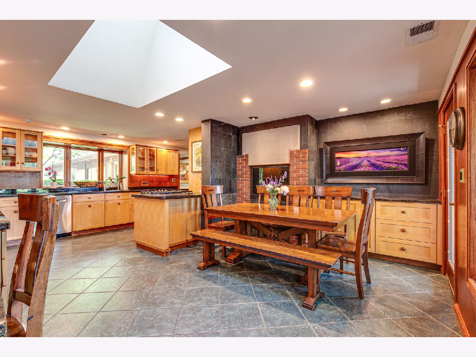
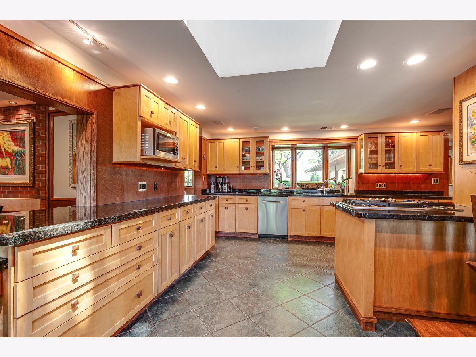
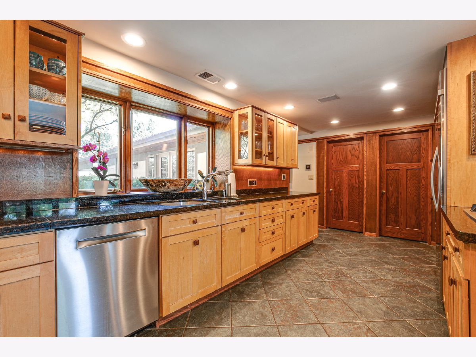
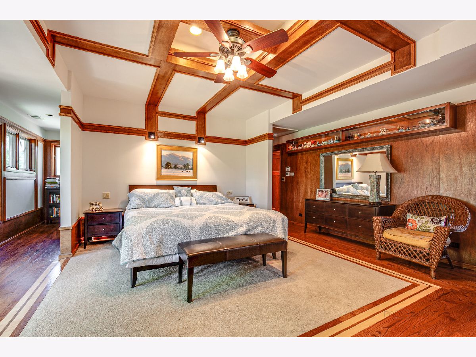
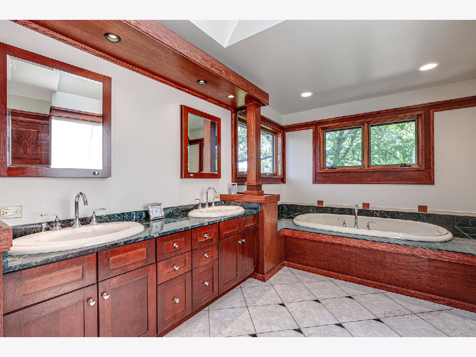
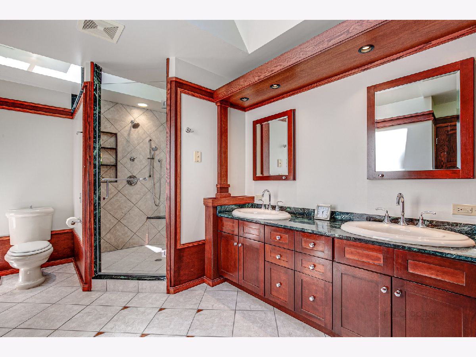
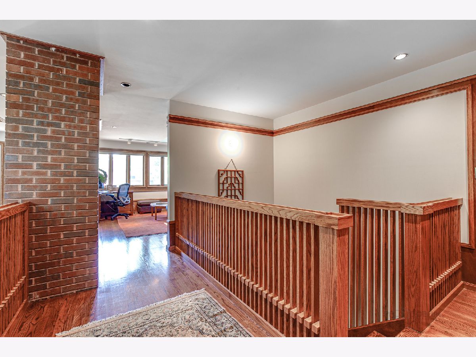
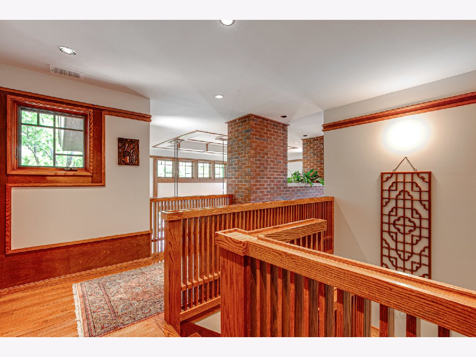
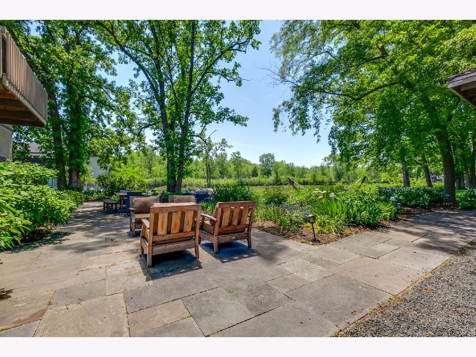
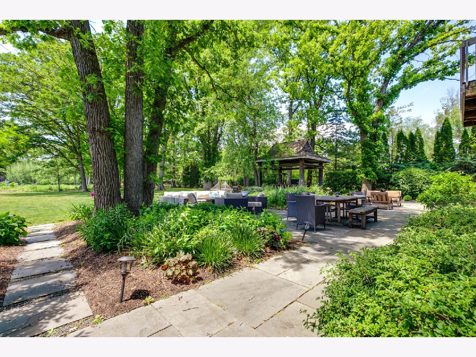
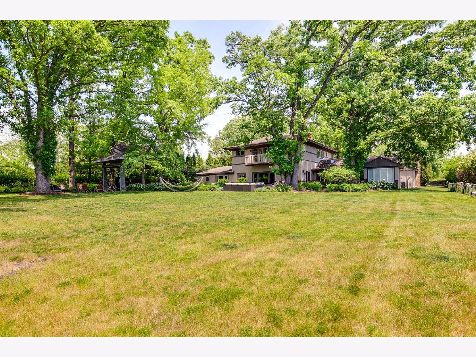
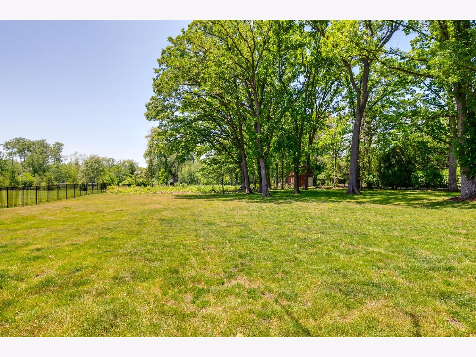
Room Specifics
Total Bedrooms: 5
Bedrooms Above Ground: 5
Bedrooms Below Ground: 0
Dimensions: —
Floor Type: Carpet
Dimensions: —
Floor Type: Carpet
Dimensions: —
Floor Type: Carpet
Dimensions: —
Floor Type: —
Full Bathrooms: 5
Bathroom Amenities: Whirlpool,Separate Shower,Double Sink
Bathroom in Basement: 0
Rooms: Bedroom 5,Loft,Office
Basement Description: Slab
Other Specifics
| 3 | |
| — | |
| Asphalt | |
| Deck, Outdoor Grill | |
| Horses Allowed,Landscaped,Wooded | |
| 151.7X823X135X823 | |
| — | |
| Full | |
| Vaulted/Cathedral Ceilings, Skylight(s), Bar-Wet, First Floor Bedroom, In-Law Arrangement | |
| Double Oven, Dishwasher, Refrigerator, Disposal, Trash Compactor, Indoor Grill | |
| Not in DB | |
| — | |
| — | |
| — | |
| — |
Tax History
| Year | Property Taxes |
|---|---|
| 2007 | $19,346 |
| 2021 | $18,932 |
Contact Agent
Nearby Sold Comparables
Contact Agent
Listing Provided By
Carr Realty, Inc

