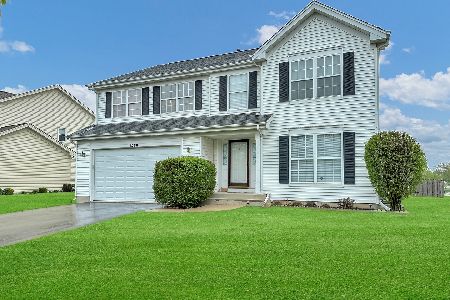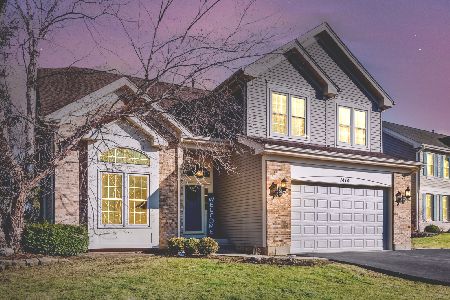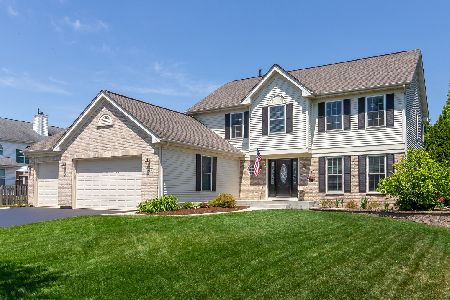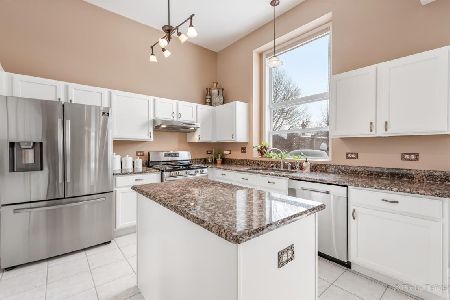1960 Wynnfield Drive, Algonquin, Illinois 60102
$283,000
|
Sold
|
|
| Status: | Closed |
| Sqft: | 2,200 |
| Cost/Sqft: | $128 |
| Beds: | 4 |
| Baths: | 3 |
| Year Built: | 1995 |
| Property Taxes: | $7,700 |
| Days On Market: | 2293 |
| Lot Size: | 0,24 |
Description
INCREDIBLE PRICE FOR THE FABULOUS HOME! Here is your opportunity to get into Willoughy Farms! Great location across from park with playground, basketball & tennis courts! MRS. CLEAN lives here and has meticulously taken care of this home! Open family room w/FP & slider to 3 season SUNROOM w/gas stove is perfect to enjoy the outdoors w/no bugs but there is also a paver patio!! Updated eat in kitchen offers granite counters w/newer sink & faucet, pantry & planning desk. Vaulted master bedroom w/walk in closet. Remodeled master bath w/ceramic tile floor & shower w/soaker tub. Full basement. REPLACED IN THE PAST FEW YEARS: WINDOWS, ROOF, FURNACE, A/C, HWH, WATER SOFTENER, SUMP PUMP, EJECTOR PUMP & APPLIANCES!! Walk to K - 8 school! Minutes to Randall Rd shopping & I-90. NOTHING TO DO BUT MOVE IN! DON'T MISS THIS CHANCE!
Property Specifics
| Single Family | |
| — | |
| Colonial | |
| 1995 | |
| Full | |
| HAMPTON | |
| No | |
| 0.24 |
| Kane | |
| Willoughby Farms | |
| 220 / Annual | |
| Other | |
| Public | |
| Public Sewer | |
| 10546134 | |
| 0305177029 |
Nearby Schools
| NAME: | DISTRICT: | DISTANCE: | |
|---|---|---|---|
|
Grade School
Westfield Community School |
300 | — | |
|
Middle School
Westfield Community School |
300 | Not in DB | |
|
High School
H D Jacobs High School |
300 | Not in DB | |
Property History
| DATE: | EVENT: | PRICE: | SOURCE: |
|---|---|---|---|
| 22 Nov, 2019 | Sold | $283,000 | MRED MLS |
| 18 Oct, 2019 | Under contract | $282,500 | MRED MLS |
| 12 Oct, 2019 | Listed for sale | $282,500 | MRED MLS |
Room Specifics
Total Bedrooms: 4
Bedrooms Above Ground: 4
Bedrooms Below Ground: 0
Dimensions: —
Floor Type: Carpet
Dimensions: —
Floor Type: Carpet
Dimensions: —
Floor Type: Carpet
Full Bathrooms: 3
Bathroom Amenities: Double Sink,Double Shower
Bathroom in Basement: 0
Rooms: Eating Area,Sun Room
Basement Description: Unfinished
Other Specifics
| 2 | |
| Concrete Perimeter | |
| Asphalt | |
| Patio | |
| — | |
| 125X125 | |
| Unfinished | |
| Full | |
| Vaulted/Cathedral Ceilings | |
| Double Oven, Microwave, Dishwasher, Refrigerator, Washer, Dryer, Disposal | |
| Not in DB | |
| Sidewalks, Street Lights, Street Paved | |
| — | |
| — | |
| Gas Starter |
Tax History
| Year | Property Taxes |
|---|---|
| 2019 | $7,700 |
Contact Agent
Nearby Similar Homes
Nearby Sold Comparables
Contact Agent
Listing Provided By
RE/MAX Suburban







