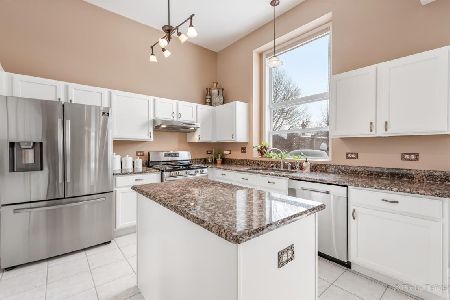1401 Wynnfield Drive, Algonquin, Illinois 60102
$282,000
|
Sold
|
|
| Status: | Closed |
| Sqft: | 2,385 |
| Cost/Sqft: | $126 |
| Beds: | 4 |
| Baths: | 3 |
| Year Built: | 1997 |
| Property Taxes: | $7,044 |
| Days On Market: | 3542 |
| Lot Size: | 0,00 |
Description
No need to look further!!! THIS HOME IS LOADED WITH UPGRADES New Furnace, New AC, Newer Roof and Vinyl Siding!!! This 4 bedroom / 3 bathroom Madison Model, Boasts Volume Ceilings And Open Floor Plan. Large Updated Kitchen W/ Granite Counter Tops + Island, Is Opening Up to The Family Room W/ Cozy Fireplace. Perfect For Entertaining! 1st Floor Bedroom Adjacent To A Full Bath Perfect For Visiting Guests! 2nd Floor W/ Loft Area, Master Suite with Sitting Room, Soaring Cathedral Ceilings Walk-in Closet, Whirlpool Tub, Double Vanity, Separate Shower, + a Private Lavatory Room. Beautifully, Landscaped - Manicured Lawn Backs To Open + Private Area W/ Mature Trees + Surrounded W/ Flowers! Pride of Ownership Is a Perfect Description for These Original Owners That Build + Loved Their Home!! Nothing to do but move in! Won't last!
Property Specifics
| Single Family | |
| — | |
| Colonial | |
| 1997 | |
| Partial | |
| MADISON | |
| No | |
| — |
| Kane | |
| Willoughby Farms | |
| 18 / Monthly | |
| Insurance,Other | |
| Public | |
| Public Sewer | |
| 09232113 | |
| 0304302006 |
Nearby Schools
| NAME: | DISTRICT: | DISTANCE: | |
|---|---|---|---|
|
Grade School
Westfield Community School |
300 | — | |
|
Middle School
Westfield Community School |
300 | Not in DB | |
|
High School
H D Jacobs High School |
300 | Not in DB | |
Property History
| DATE: | EVENT: | PRICE: | SOURCE: |
|---|---|---|---|
| 5 Aug, 2016 | Sold | $282,000 | MRED MLS |
| 26 Jun, 2016 | Under contract | $299,900 | MRED MLS |
| 19 May, 2016 | Listed for sale | $299,900 | MRED MLS |
| 15 Apr, 2021 | Sold | $380,000 | MRED MLS |
| 22 Feb, 2021 | Under contract | $379,000 | MRED MLS |
| 19 Feb, 2021 | Listed for sale | $379,000 | MRED MLS |
Room Specifics
Total Bedrooms: 4
Bedrooms Above Ground: 4
Bedrooms Below Ground: 0
Dimensions: —
Floor Type: Carpet
Dimensions: —
Floor Type: Carpet
Dimensions: —
Floor Type: Carpet
Full Bathrooms: 3
Bathroom Amenities: Whirlpool,Separate Shower,Double Sink,Soaking Tub
Bathroom in Basement: 0
Rooms: Eating Area,Foyer,Loft
Basement Description: Unfinished
Other Specifics
| 2 | |
| Concrete Perimeter | |
| Asphalt | |
| Patio | |
| Landscaped,Pond(s),Water View | |
| 151X84 | |
| — | |
| Full | |
| Vaulted/Cathedral Ceilings, Hardwood Floors, In-Law Arrangement, First Floor Laundry | |
| Range, Microwave, Dishwasher, Refrigerator, Washer, Dryer, Disposal | |
| Not in DB | |
| Sidewalks, Street Lights, Street Paved | |
| — | |
| — | |
| Wood Burning, Gas Log |
Tax History
| Year | Property Taxes |
|---|---|
| 2016 | $7,044 |
| 2021 | $8,324 |
Contact Agent
Nearby Similar Homes
Nearby Sold Comparables
Contact Agent
Listing Provided By
Century 21 Lullo




