1401 Wynnfield Drive, Algonquin, Illinois 60102
$380,000
|
Sold
|
|
| Status: | Closed |
| Sqft: | 2,397 |
| Cost/Sqft: | $158 |
| Beds: | 4 |
| Baths: | 3 |
| Year Built: | 1997 |
| Property Taxes: | $8,324 |
| Days On Market: | 1797 |
| Lot Size: | 0,00 |
Description
**Enjoy Space for Everyone Inside and Privacy Outside with No Neighbor Behind!** This Beautiful 4 Bedroom home in Willoughby Farms has great schools and so many other wonderful features... ~Open Floor plan with Soaring Ceilings! ~Dramatic & Flexible LR & DR--Perfect for entertaining! ~Tall & Spacious Island Kitchen with eating area, tons of White Cabinets & Granite Countertops, New Stainless Appliances & New Lighting! ~Breakfast Room door opens to Large Patio overlooking the Gorgeous, Private Treed backyard with no one behind! ~Cozy Family room with Fireplace & New Hardwood Floors opens to the Kitchen ~Hard to find 1st Floor Bedroom with adjacent Full Bath--perfect for In-law or your favorite guests! ~Newly-finished Basement with recessed lighting! ~Huge Master Suite with Volume Ceilings, Sitting area, Walk-in-Closet and a Spa Bath with Double Vanity, Jet Tub, Separate Shower & Water Closet! ~Large Loft is Perfect for an Office or Play area ~Newer Furnace, AC & Siding ~THIS HOME HAS IT ALL!
Property Specifics
| Single Family | |
| — | |
| Colonial | |
| 1997 | |
| Partial | |
| — | |
| No | |
| — |
| Kane | |
| Willoughby Farms | |
| 220 / Annual | |
| Other | |
| Public | |
| Public Sewer | |
| 10964455 | |
| 0304302006 |
Nearby Schools
| NAME: | DISTRICT: | DISTANCE: | |
|---|---|---|---|
|
Grade School
Westfield Community School |
300 | — | |
|
Middle School
Westfield Community School |
300 | Not in DB | |
|
High School
H D Jacobs High School |
300 | Not in DB | |
Property History
| DATE: | EVENT: | PRICE: | SOURCE: |
|---|---|---|---|
| 5 Aug, 2016 | Sold | $282,000 | MRED MLS |
| 26 Jun, 2016 | Under contract | $299,900 | MRED MLS |
| 19 May, 2016 | Listed for sale | $299,900 | MRED MLS |
| 15 Apr, 2021 | Sold | $380,000 | MRED MLS |
| 22 Feb, 2021 | Under contract | $379,000 | MRED MLS |
| 19 Feb, 2021 | Listed for sale | $379,000 | MRED MLS |
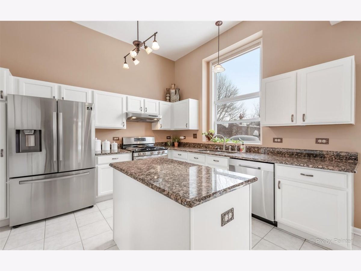
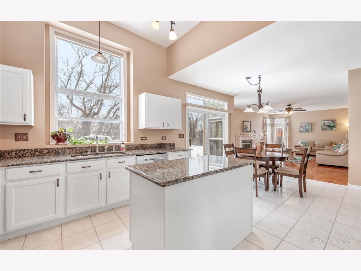
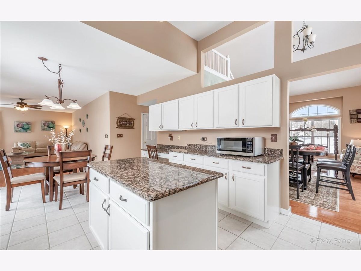
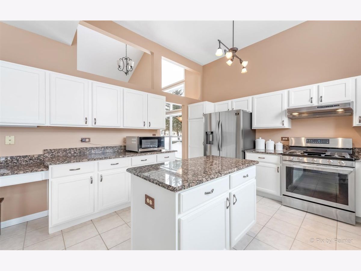
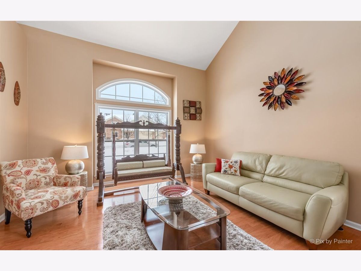
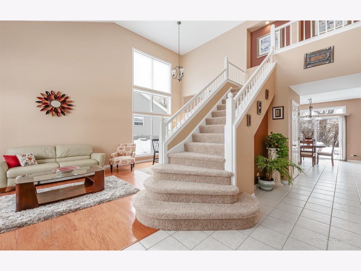
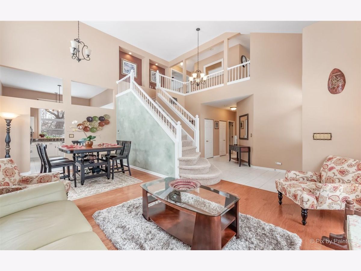
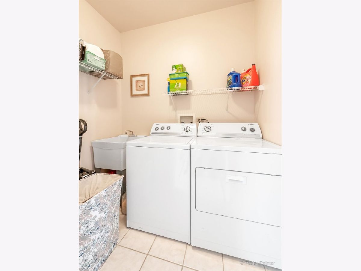
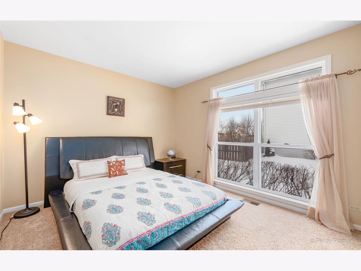
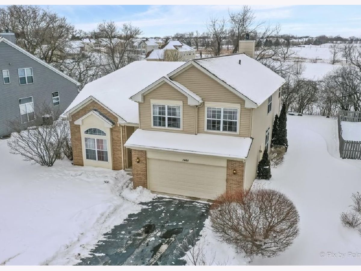
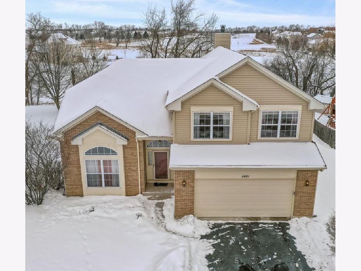
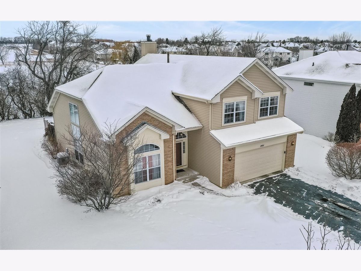
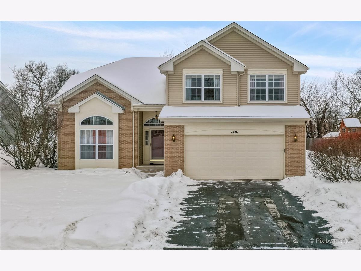
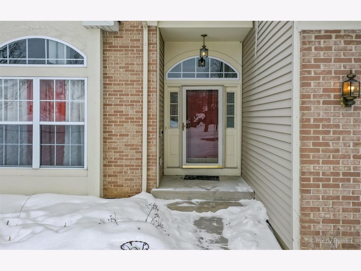
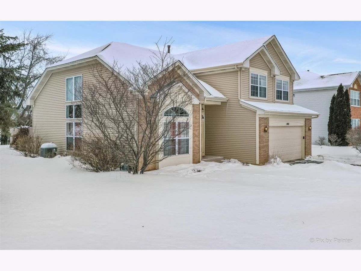
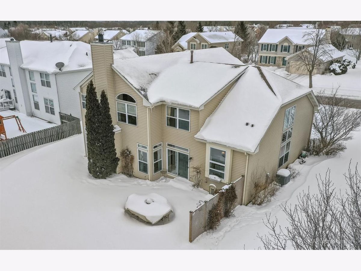
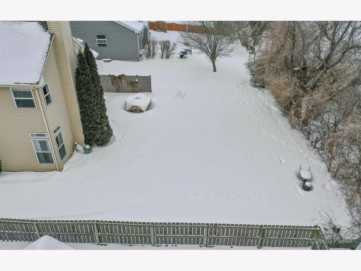
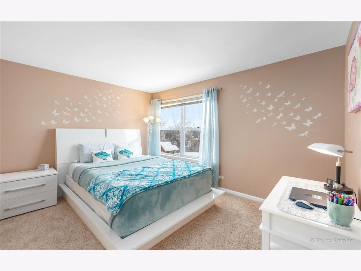
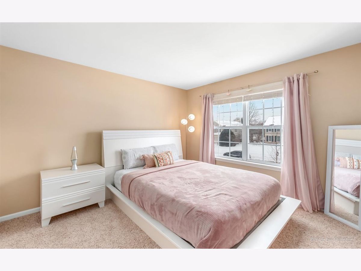
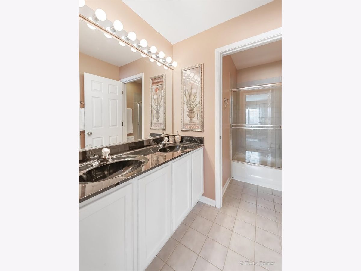
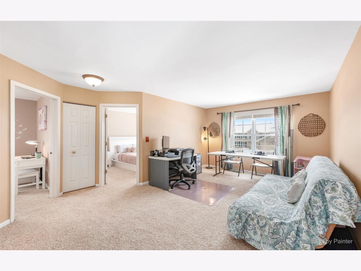
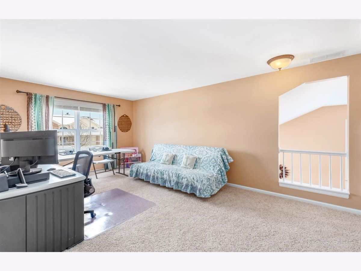
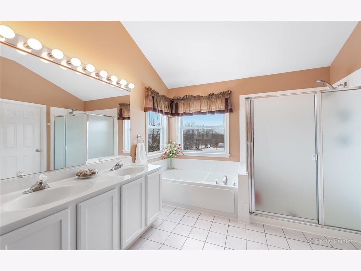
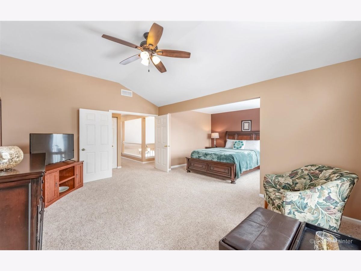
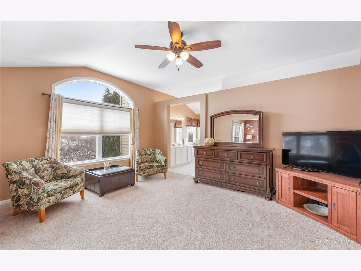
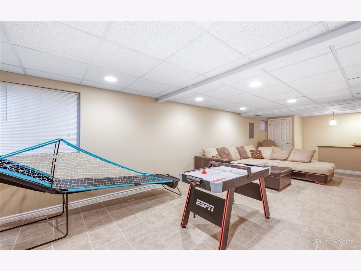
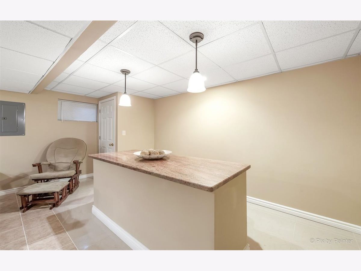
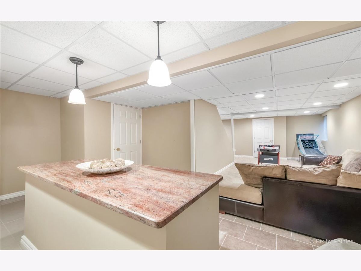
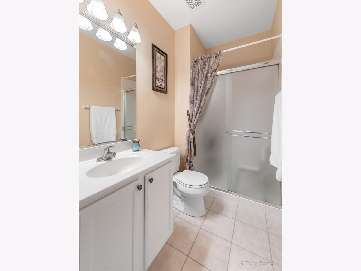
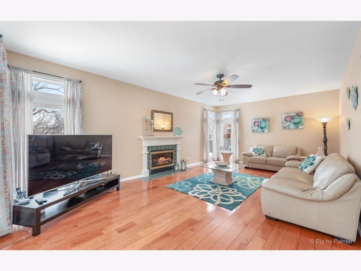
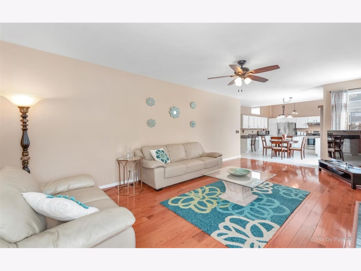
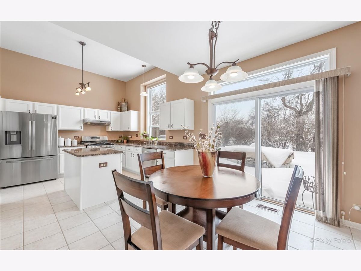
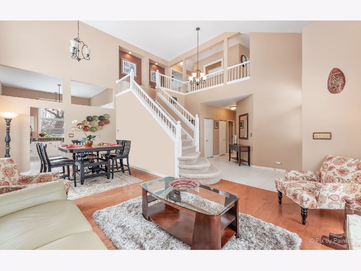
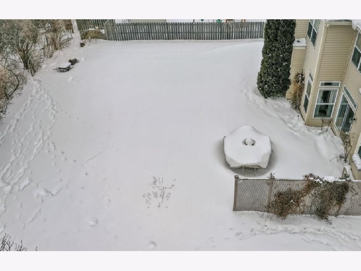
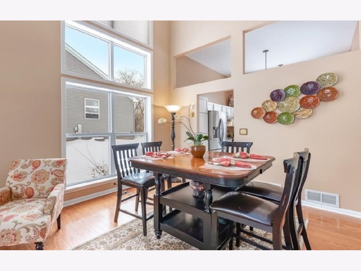
Room Specifics
Total Bedrooms: 4
Bedrooms Above Ground: 4
Bedrooms Below Ground: 0
Dimensions: —
Floor Type: Carpet
Dimensions: —
Floor Type: Carpet
Dimensions: —
Floor Type: Carpet
Full Bathrooms: 3
Bathroom Amenities: Whirlpool,Separate Shower,Double Sink
Bathroom in Basement: 0
Rooms: Eating Area,Foyer,Loft
Basement Description: Finished
Other Specifics
| 2 | |
| Concrete Perimeter | |
| Asphalt | |
| Patio | |
| Landscaped,Pond(s),Water View | |
| 151X84 | |
| — | |
| Full | |
| Vaulted/Cathedral Ceilings, Hardwood Floors, In-Law Arrangement, First Floor Laundry | |
| Range, Microwave, Dishwasher, Refrigerator, Washer, Dryer, Disposal, Stainless Steel Appliance(s), Range Hood, Gas Cooktop | |
| Not in DB | |
| Lake, Curbs, Sidewalks, Street Lights, Street Paved | |
| — | |
| — | |
| Wood Burning, Gas Log |
Tax History
| Year | Property Taxes |
|---|---|
| 2016 | $7,044 |
| 2021 | $8,324 |
Contact Agent
Nearby Similar Homes
Nearby Sold Comparables
Contact Agent
Listing Provided By
RE/MAX All Pro



