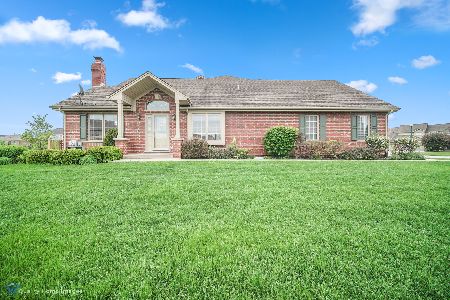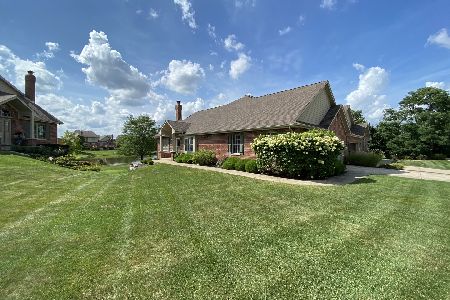19604 Crested Butte Lane, Mokena, Illinois 60448
$424,808
|
Sold
|
|
| Status: | Closed |
| Sqft: | 0 |
| Cost/Sqft: | — |
| Beds: | 2 |
| Baths: | 3 |
| Year Built: | 2006 |
| Property Taxes: | $7,134 |
| Days On Market: | 1813 |
| Lot Size: | 0,00 |
Description
Rarely available Boulder Ridge end unit all brick ranch townhouse!! This lovely home offers 3 bedrooms, 3 full baths, 2 car carafe and an open concept floor plan! Beautifully eat-in kitchen with granite counter tops, stainless steel appliances, breakfast bar, and plenty of cabinets! Hardwood flooring spans through the main level from the kitchen to the family room with vaulted ceilings and brick fireplace. Master bedroom showcases vaulted ceilings, hardwood floor and large closet. Master bath has an updated shower with multi head sprayers, tiled walls and glass door. Main level has direct access to the elevated deck. Full finished basement with tall ceilings and boasts large family room, 3rd bedroom, full bath and plenty of storage space. New alarm system included. Ring doorbell included. Freshly painted and all carpets cleaned December 2020. New fireplace chimney. Back up pump on sump pump. Located across the street from Foxborough park that has tennis courts, paved trail and large gazebo for sitting. Excellent location just minutes away to restaurants, grocery stores, shopping, Silver Cross hospital, I-80 and I-355. Don't let this one get away!!
Property Specifics
| Condos/Townhomes | |
| 1 | |
| — | |
| 2006 | |
| Full | |
| — | |
| No | |
| — |
| Will | |
| Boulder Ridge | |
| 250 / Monthly | |
| Insurance,Exterior Maintenance,Lawn Care,Snow Removal | |
| Lake Michigan,Public | |
| Public Sewer | |
| 11017877 | |
| 1508123040610000 |
Property History
| DATE: | EVENT: | PRICE: | SOURCE: |
|---|---|---|---|
| 9 Aug, 2013 | Sold | $315,000 | MRED MLS |
| 23 May, 2013 | Under contract | $329,900 | MRED MLS |
| 7 May, 2013 | Listed for sale | $329,900 | MRED MLS |
| 20 Apr, 2021 | Sold | $424,808 | MRED MLS |
| 13 Mar, 2021 | Under contract | $424,808 | MRED MLS |
| 11 Mar, 2021 | Listed for sale | $424,808 | MRED MLS |
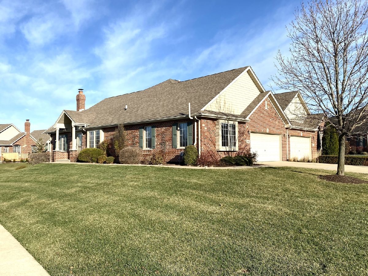
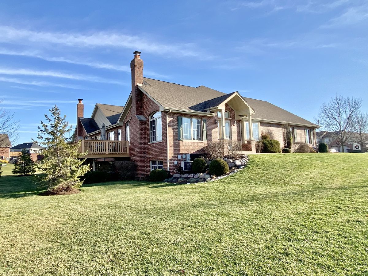
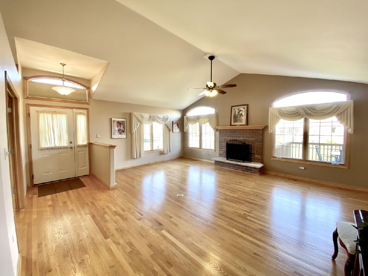
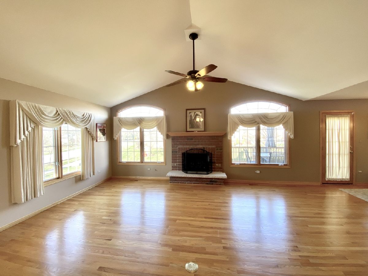
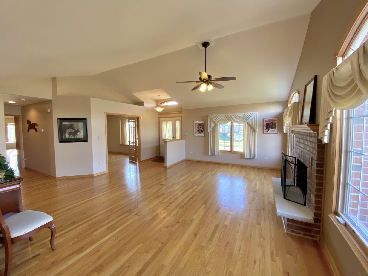
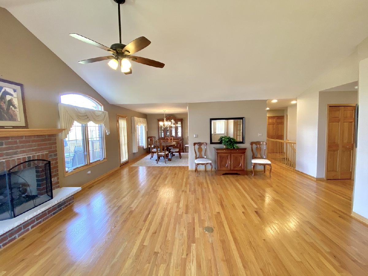
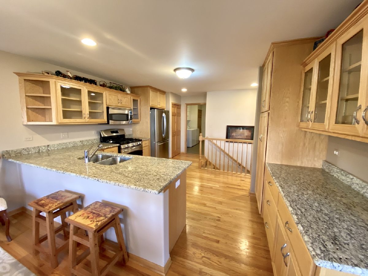
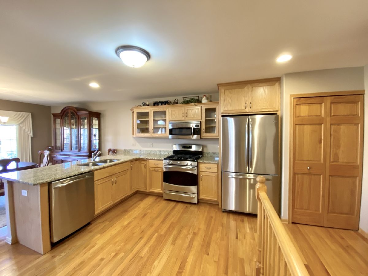
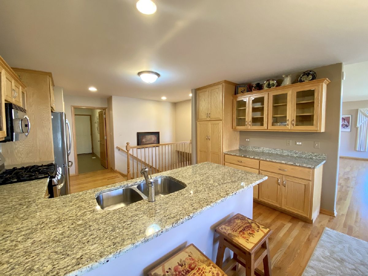
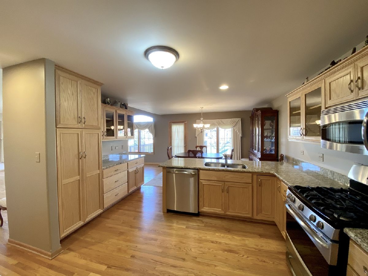
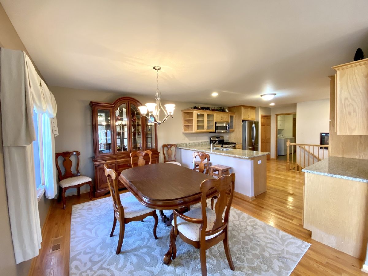
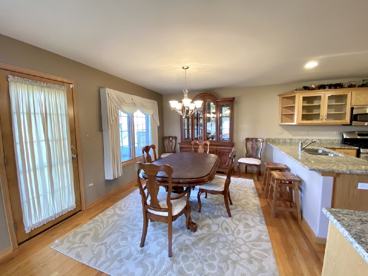
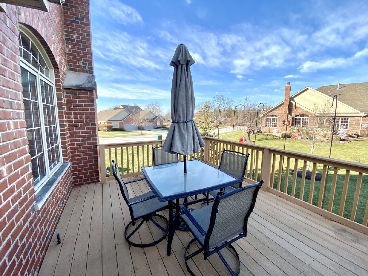
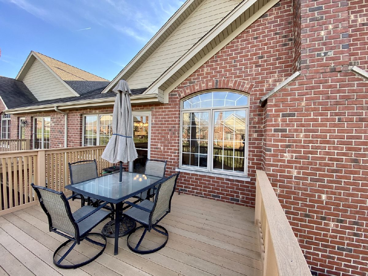
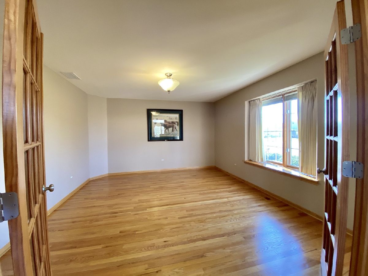
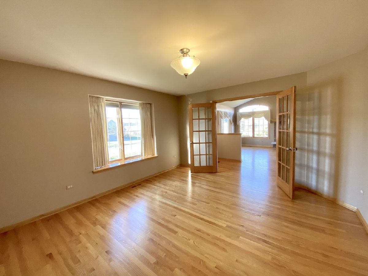
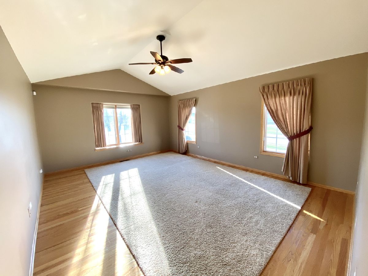
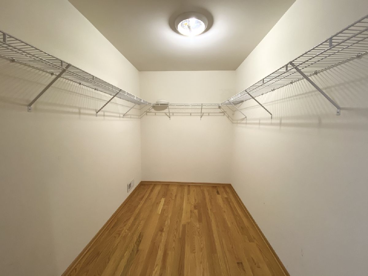
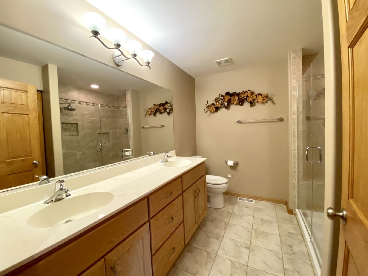
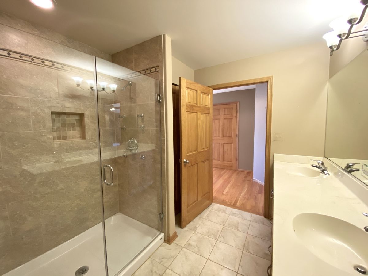
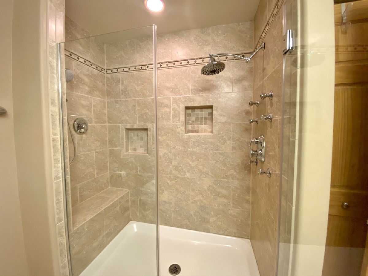
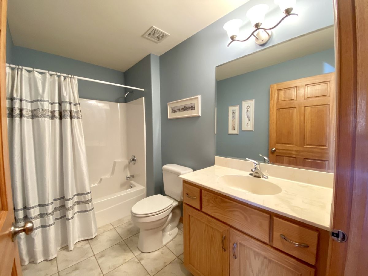
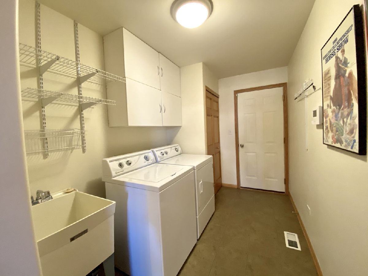
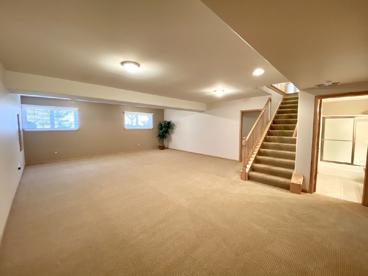
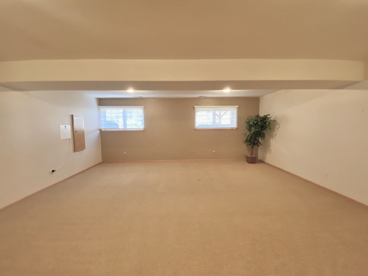
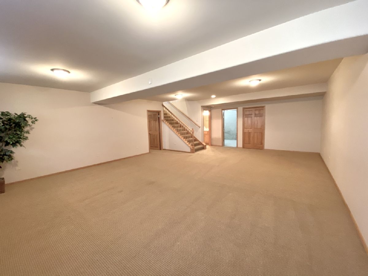
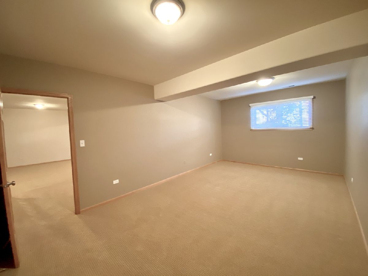
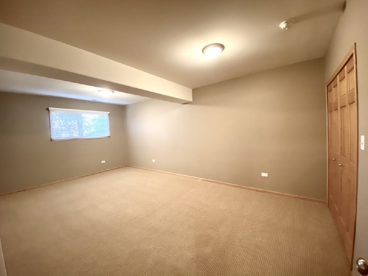
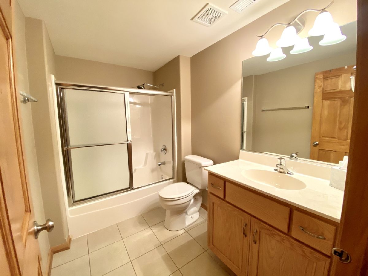
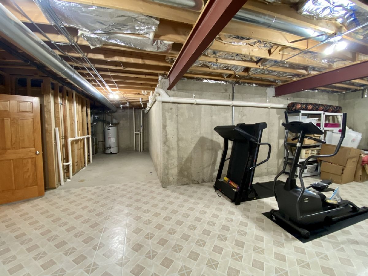
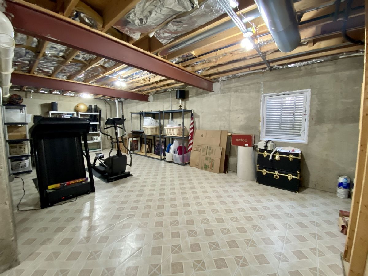
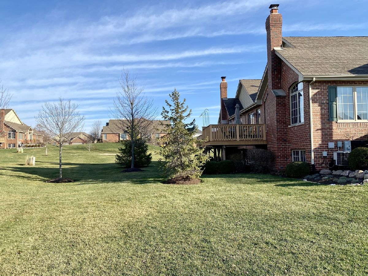
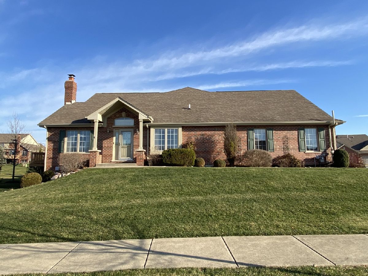
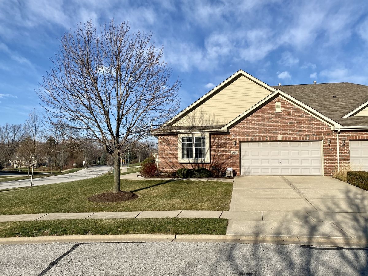
Room Specifics
Total Bedrooms: 3
Bedrooms Above Ground: 2
Bedrooms Below Ground: 1
Dimensions: —
Floor Type: Hardwood
Dimensions: —
Floor Type: Carpet
Full Bathrooms: 3
Bathroom Amenities: Double Sink
Bathroom in Basement: 1
Rooms: No additional rooms
Basement Description: Finished
Other Specifics
| 2 | |
| Concrete Perimeter | |
| Asphalt | |
| Deck, End Unit | |
| Common Grounds,Cul-De-Sac,Landscaped | |
| 46.5 X 80 | |
| — | |
| Full | |
| Vaulted/Cathedral Ceilings, Hardwood Floors, First Floor Bedroom, First Floor Laundry, First Floor Full Bath, Storage | |
| Range, Microwave, Dishwasher, Refrigerator, Washer, Dryer, Disposal, Stainless Steel Appliance(s) | |
| Not in DB | |
| — | |
| — | |
| — | |
| Wood Burning, Gas Log, Gas Starter |
Tax History
| Year | Property Taxes |
|---|---|
| 2013 | $5,731 |
| 2021 | $7,134 |
Contact Agent
Nearby Similar Homes
Nearby Sold Comparables
Contact Agent
Listing Provided By
Century 21 Pride Realty


