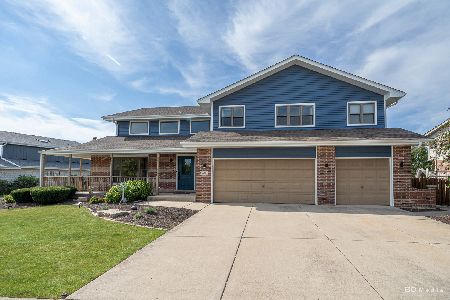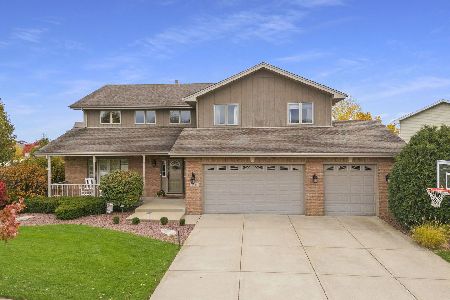19623 Brookfield Cir, Tinley Park, Illinois 60487
$455,000
|
Sold
|
|
| Status: | Closed |
| Sqft: | 2,667 |
| Cost/Sqft: | $161 |
| Beds: | 4 |
| Baths: | 3 |
| Year Built: | 1998 |
| Property Taxes: | $11,473 |
| Days On Market: | 870 |
| Lot Size: | 0,00 |
Description
Welcome Home to this Meticulous Well Maintained 4 Bedroom, 2 1/2 Bath, Full Basement with 3 Car Garage Home! As you walk in the front door, you are greeted with the Open Foyer that you can either step up 2 stairs to the Large Living Room/Dining Room or go straight ahead to the Kitchen/Family Room! The Large Living Room/Dining Room, is spacious with Vaulted Ceilings and a Wooden Beam! The Kitchen has plenty of Oak Cabinets, with a large Buffet Counter to entertain from as well as a Vaulted Ceiling w/Wooden Beam! All of the kitchen appliances were replaced in 2017! There is a huge space for your kitchen table to seat all of your family for family dinners! The Cozy Family Room is open to the kitchen and has a Beautiful Brick Wood Burning Fireplace. Off of the Family Room you will find the 4th Bedroom/Office! The Upper level boasts a Large Primary Suite with Vaulted Ceilings and Wooden Beam, Huge Walk in Closet and a Spacious Primary Bathroom, which has a Soaking Tub and Separate Shower, along with Double Sinks. There is another Full Bathroom in the Hallway that has a Skylight, along with 2 more Generous Size Bedrooms! The Laundry Room is on the Main Level along with a 1/2 Bathroom! Bring your ideas to finish the Full Basement for even more living space! The yard is Emmaculant! From the Landscaping in the Front and Fenced in Backyard to the 24' Pool almost fully surrounded by a deck to entertain. There is an outside cooking area set up just waiting for your grill to complete it along with a large Cobblestone Patio. The Owner just recently installed Sprinklers for your luscious lawn. The Garage Door Opener, the Thermostat, and the Sprinklers are all controlled by Wi-Fi, as well as the Ring Doorbell. Nestled in a well established neighborhood, this home offers convenient access to nearby Restaurants, Award Winning Schools, Stores, Expressways and so much more! This one will go fast so make your appointment today! Furnace and Air Conditioner were replaced in 2022, Pool 2020, and Roof 2016, Garage Door Opener replaced 2020, Kitchen Appliances 2017. This house is being sold AS-IS.
Property Specifics
| Single Family | |
| — | |
| — | |
| 1998 | |
| — | |
| SHANNON | |
| No | |
| — |
| Will | |
| Brookside Glen | |
| 25 / Annual | |
| — | |
| — | |
| — | |
| 11870310 | |
| 1909113020350000 |
Nearby Schools
| NAME: | DISTRICT: | DISTANCE: | |
|---|---|---|---|
|
Grade School
Dr Julian Rogus School |
161 | — | |
|
Middle School
Summit Hill Junior High School |
161 | Not in DB | |
|
High School
Lincoln-way East High School |
210 | Not in DB | |
Property History
| DATE: | EVENT: | PRICE: | SOURCE: |
|---|---|---|---|
| 15 Nov, 2023 | Sold | $455,000 | MRED MLS |
| 13 Oct, 2023 | Under contract | $429,900 | MRED MLS |
| 10 Oct, 2023 | Listed for sale | $429,900 | MRED MLS |
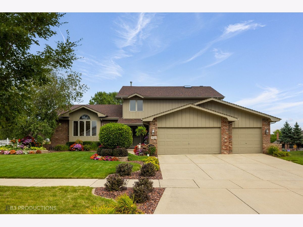
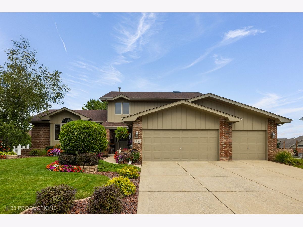
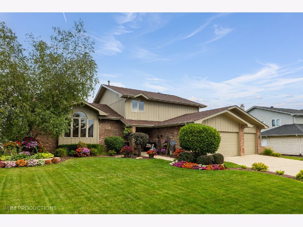
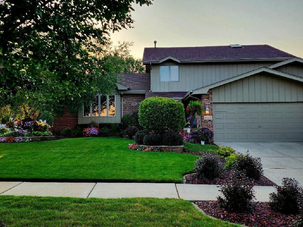
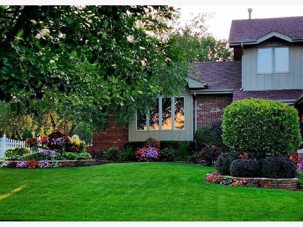
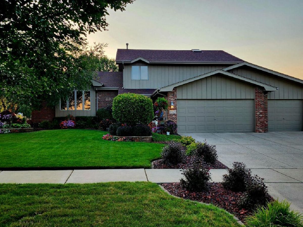
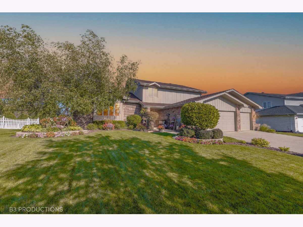
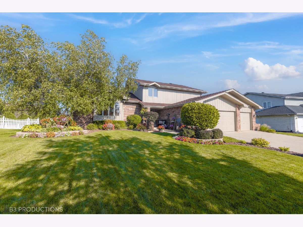
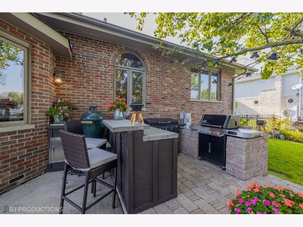
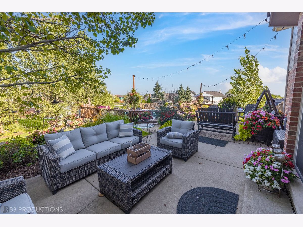
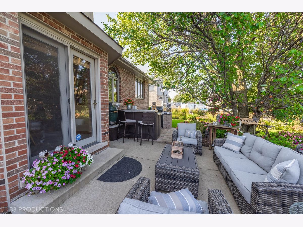
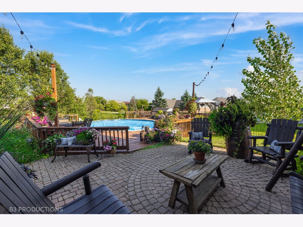
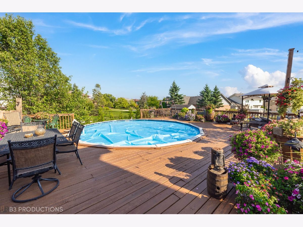
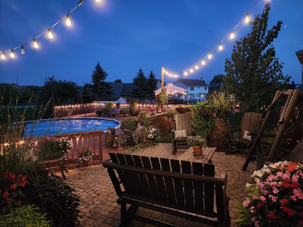
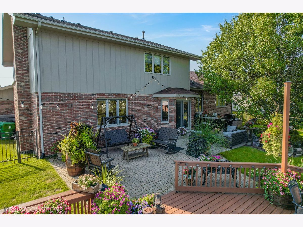
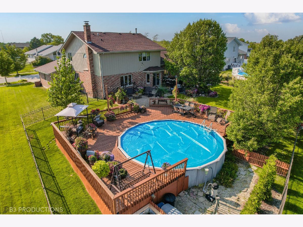
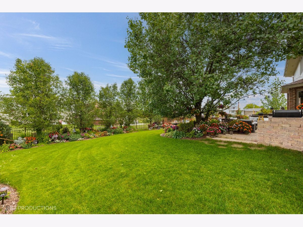
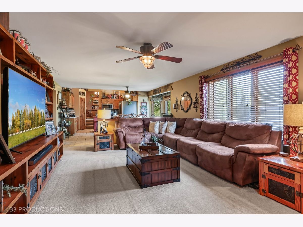
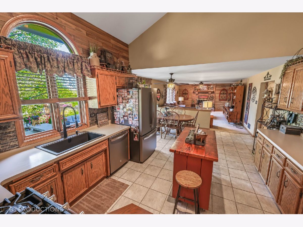
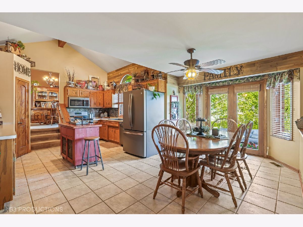
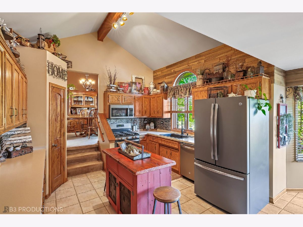
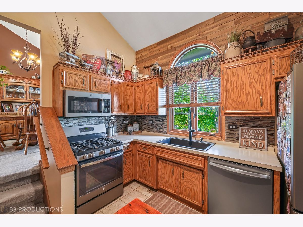
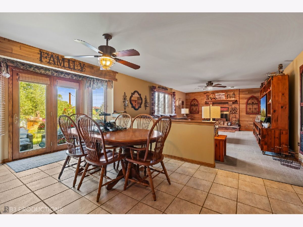
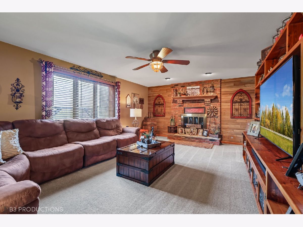
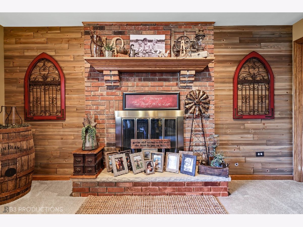
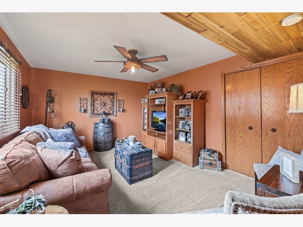
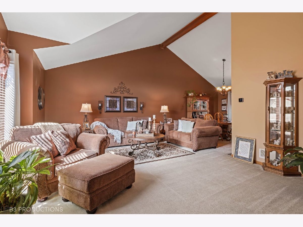
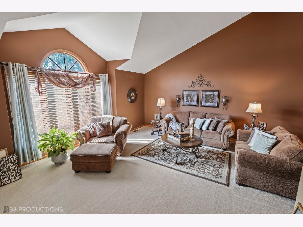
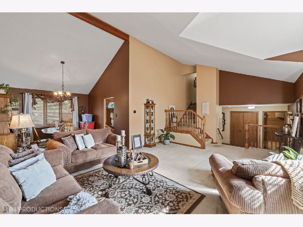
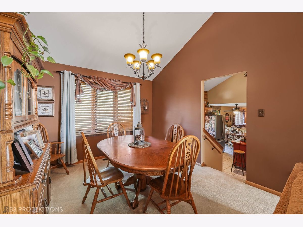
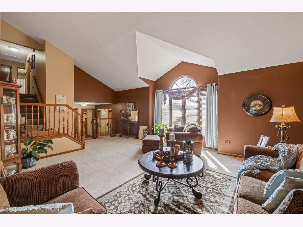
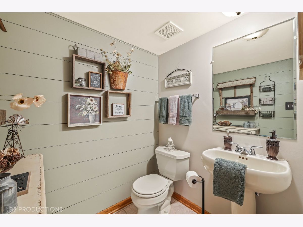
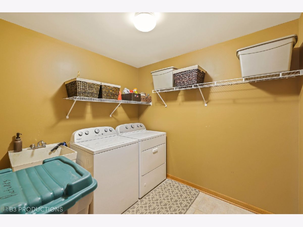
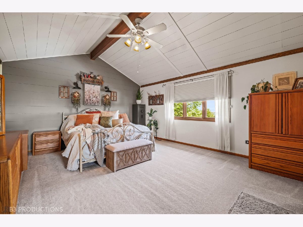
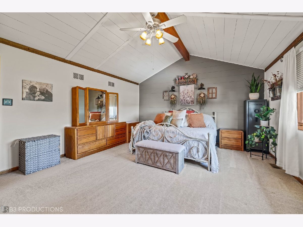
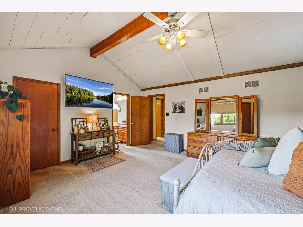
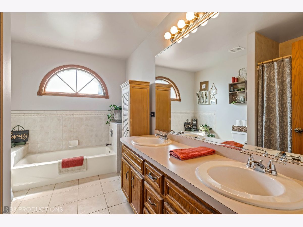
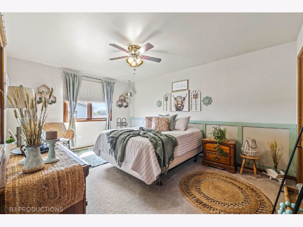
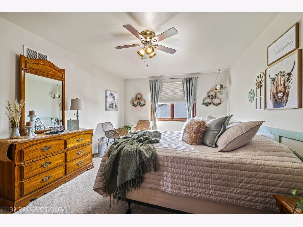
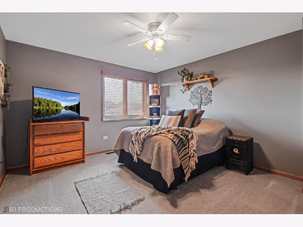
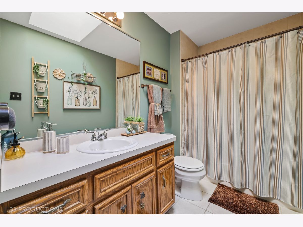
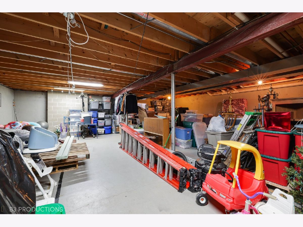
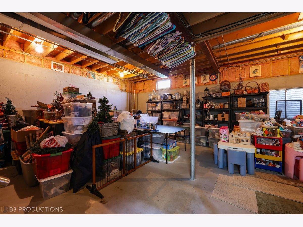
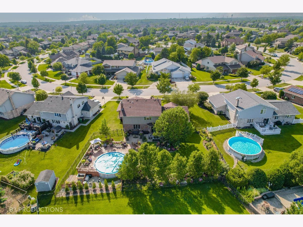
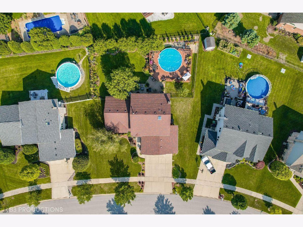
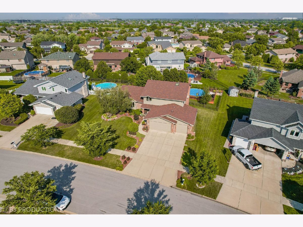
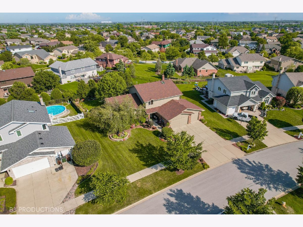
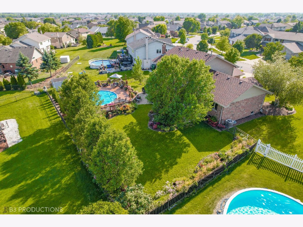
Room Specifics
Total Bedrooms: 4
Bedrooms Above Ground: 4
Bedrooms Below Ground: 0
Dimensions: —
Floor Type: —
Dimensions: —
Floor Type: —
Dimensions: —
Floor Type: —
Full Bathrooms: 3
Bathroom Amenities: Separate Shower,Double Sink,Bidet,Soaking Tub
Bathroom in Basement: 0
Rooms: —
Basement Description: Unfinished
Other Specifics
| 3 | |
| — | |
| Concrete | |
| — | |
| — | |
| 132 X 114 X 146 X 87 | |
| Dormer | |
| — | |
| — | |
| — | |
| Not in DB | |
| — | |
| — | |
| — | |
| — |
Tax History
| Year | Property Taxes |
|---|---|
| 2023 | $11,473 |
Contact Agent
Nearby Similar Homes
Nearby Sold Comparables
Contact Agent
Listing Provided By
Village Realty, Inc.



