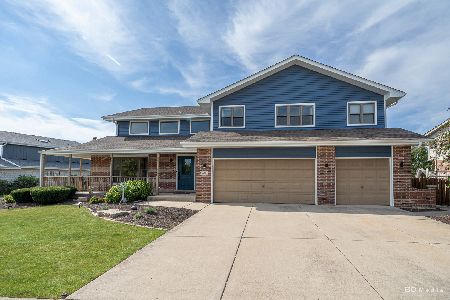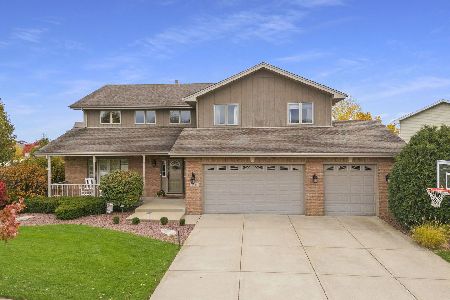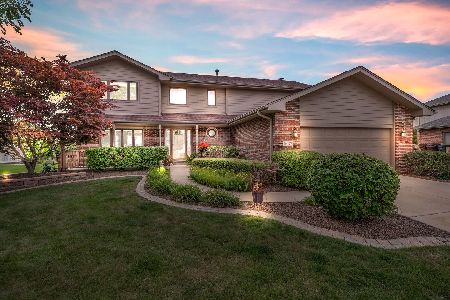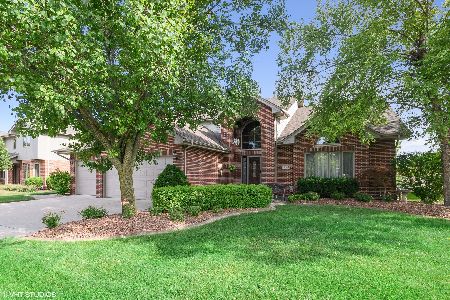19636 Brookfield Circle, Tinley Park, Illinois 60487
$318,000
|
Sold
|
|
| Status: | Closed |
| Sqft: | 2,440 |
| Cost/Sqft: | $131 |
| Beds: | 3 |
| Baths: | 3 |
| Year Built: | 1999 |
| Property Taxes: | $9,683 |
| Days On Market: | 3510 |
| Lot Size: | 0,27 |
Description
Pride of ownership shows in this BEAUTIFUL 3 step RANCH! Located in Brookside Glen within walking distance to parks & easy access to the Metra station, interstates, shopping & more! ALL brick exterior w/2 car garage, concrete driveway, HUGE fenced-in yard & concrete patio! IMMACULATE interior w/volume ceilings & neutral decor! Living room w/vaulted ceiling! Large Eat-in Kitchen w/10 ft ceiling height, NEW stainless appliances (2015), NEW Counter, Sink & Floor (2014). Finished basement w/REC room & Concrete crawl! 3 generous sized BEDS & 2.1 Baths (all w/marble countertops)! Bed 1 is a Master Suite w/walk-in closet & dual sink vanity! Bed 2 w/dual closets & fresh paint! Bed 3 w/walk-in closet! BONUS FEATURES: NEW Washer (2015). NEW 50 gallon hot water heater (2013). NEW Carpet (2008). NEW Basement windows (2008). Furnace & AC (3 1/2 ton unit) - have been checked every year! Celetox insulated house - 5/8 inch thick! Aluminum clad windows. GREAT home in Lincoln-Way school district!
Property Specifics
| Single Family | |
| — | |
| Step Ranch | |
| 1999 | |
| Partial | |
| THE LISSFANNON II | |
| No | |
| 0.27 |
| Will | |
| Brookside Glen | |
| 0 / Not Applicable | |
| None | |
| Lake Michigan,Public | |
| Public Sewer | |
| 09289668 | |
| 1909113100220000 |
Property History
| DATE: | EVENT: | PRICE: | SOURCE: |
|---|---|---|---|
| 16 Nov, 2016 | Sold | $318,000 | MRED MLS |
| 7 Oct, 2016 | Under contract | $319,900 | MRED MLS |
| — | Last price change | $324,900 | MRED MLS |
| 18 Jul, 2016 | Listed for sale | $334,900 | MRED MLS |
Room Specifics
Total Bedrooms: 3
Bedrooms Above Ground: 3
Bedrooms Below Ground: 0
Dimensions: —
Floor Type: Carpet
Dimensions: —
Floor Type: Carpet
Full Bathrooms: 3
Bathroom Amenities: Double Sink,Soaking Tub
Bathroom in Basement: 0
Rooms: Eating Area,Recreation Room
Basement Description: Finished,Crawl
Other Specifics
| 2 | |
| Concrete Perimeter | |
| Concrete | |
| Patio | |
| Fenced Yard,Irregular Lot | |
| 46X69X140X62X138 | |
| Unfinished | |
| Full | |
| Vaulted/Cathedral Ceilings, Skylight(s), First Floor Bedroom, First Floor Laundry, First Floor Full Bath | |
| Range, Microwave, Dishwasher, Refrigerator, Washer, Dryer, Stainless Steel Appliance(s) | |
| Not in DB | |
| Sidewalks, Street Lights, Street Paved | |
| — | |
| — | |
| — |
Tax History
| Year | Property Taxes |
|---|---|
| 2016 | $9,683 |
Contact Agent
Nearby Similar Homes
Nearby Sold Comparables
Contact Agent
Listing Provided By
Lincoln-Way Realty, Inc











