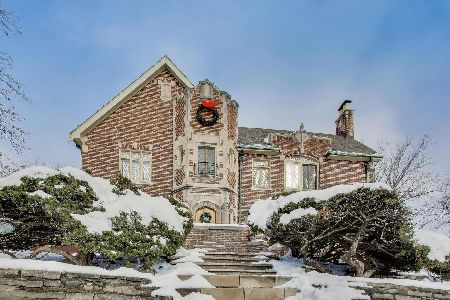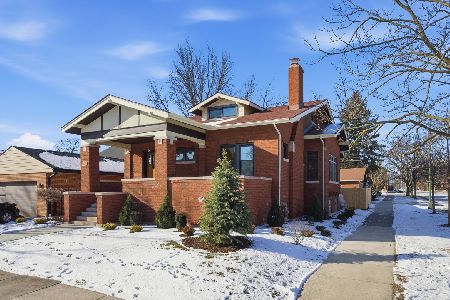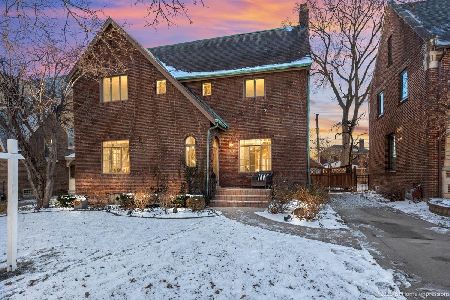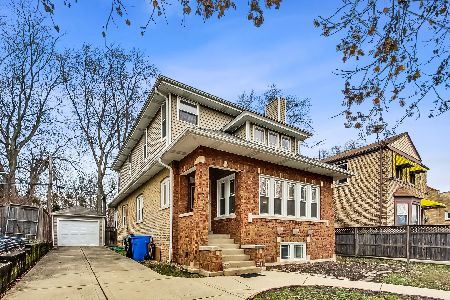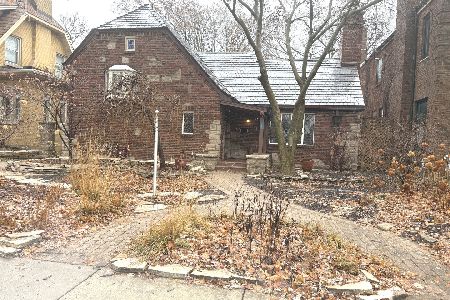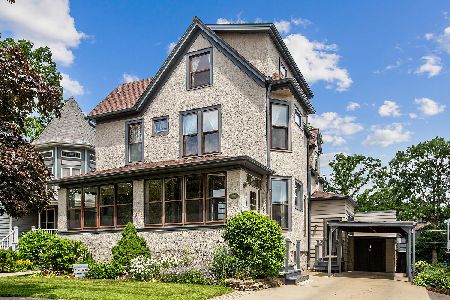1963 101st Street, Beverly, Chicago, Illinois 60643
$505,000
|
Sold
|
|
| Status: | Closed |
| Sqft: | 2,403 |
| Cost/Sqft: | $221 |
| Beds: | 4 |
| Baths: | 2 |
| Year Built: | 1919 |
| Property Taxes: | $8,153 |
| Days On Market: | 3053 |
| Lot Size: | 0,26 |
Description
Gorgeous and totally updated Beverly home. All the old world charm has been restored in this 4 bedroom 1.5 bath home. Beautiful and modern chef's kitchen with eat in area and butlers pantry. 4 season sunroom with cast-iron wood burning stove; perfect for a quiet relaxing evening. Full formal dining room with hardwood flooring, crown molding, and french doors. Large living room with wood burning fireplace and a front study area with lots of light. 3 bedrooms on second level with a tastefully refinished full bath. Luxury separate full body spray shower and soaking tub. Full unfinished basement with bathroom rough-in just waiting for your personal touches! 2 car full brick garage with driveway and beautiful backyard with private patio. This home has it all!
Property Specifics
| Single Family | |
| — | |
| — | |
| 1919 | |
| Full | |
| — | |
| No | |
| 0.26 |
| Cook | |
| — | |
| 0 / Not Applicable | |
| None | |
| Public | |
| Public Sewer | |
| 09755039 | |
| 25073210090000 |
Property History
| DATE: | EVENT: | PRICE: | SOURCE: |
|---|---|---|---|
| 22 Nov, 2017 | Sold | $505,000 | MRED MLS |
| 18 Oct, 2017 | Under contract | $529,900 | MRED MLS |
| — | Last price change | $549,900 | MRED MLS |
| 19 Sep, 2017 | Listed for sale | $549,900 | MRED MLS |
Room Specifics
Total Bedrooms: 4
Bedrooms Above Ground: 4
Bedrooms Below Ground: 0
Dimensions: —
Floor Type: Hardwood
Dimensions: —
Floor Type: Hardwood
Dimensions: —
Floor Type: Hardwood
Full Bathrooms: 2
Bathroom Amenities: Separate Shower,Steam Shower,Full Body Spray Shower,Double Shower
Bathroom in Basement: 0
Rooms: Eating Area,Heated Sun Room,Foyer,Mud Room,Pantry,Study
Basement Description: Unfinished,Bathroom Rough-In
Other Specifics
| 2 | |
| Concrete Perimeter | |
| Concrete | |
| Deck, Storms/Screens | |
| — | |
| 188X62 | |
| — | |
| Full | |
| Bar-Wet, Hardwood Floors, Heated Floors, First Floor Bedroom | |
| Range, Microwave, Dishwasher, High End Refrigerator, Bar Fridge, Washer, Dryer, Disposal, Stainless Steel Appliance(s), Wine Refrigerator | |
| Not in DB | |
| — | |
| — | |
| — | |
| Wood Burning, Wood Burning Stove, Includes Accessories |
Tax History
| Year | Property Taxes |
|---|---|
| 2017 | $8,153 |
Contact Agent
Nearby Similar Homes
Nearby Sold Comparables
Contact Agent
Listing Provided By
Redfin Corporation

