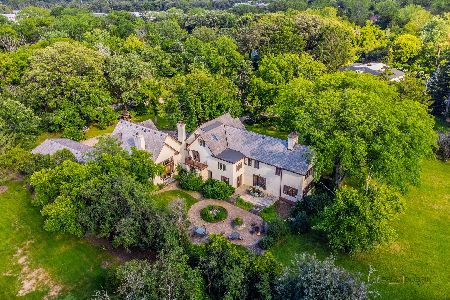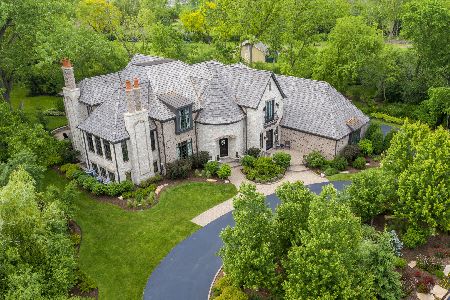1963 Wilmot Road, Bannockburn, Illinois 60015
$910,000
|
Sold
|
|
| Status: | Closed |
| Sqft: | 6,199 |
| Cost/Sqft: | $177 |
| Beds: | 4 |
| Baths: | 7 |
| Year Built: | 1963 |
| Property Taxes: | $31,187 |
| Days On Market: | 2316 |
| Lot Size: | 3,64 |
Description
Two Master Suites! Artfully designed along the slope of Willow Pond- great views from all rooms! New roof, gutters, many mechanicals. All bedrooms are large suites rivalling the finest luxury hotel- guests can have their own wing. Easy access to O'Hare, Loop. even Wisconsin via Edens Spur. Just over a mile from Deerfield Metra, Whole Foods and more, yet seems like a country retreat. Come home from work and use a paddle boat! Separate coach house with utilities could be great yoga retreat, office, studio, gym, more! Why pay to live on Lake Michigan when you can have your own private lake? Coach house is heated, has bath- great office space
Property Specifics
| Single Family | |
| — | |
| Cape Cod | |
| 1963 | |
| Walkout | |
| — | |
| Yes | |
| 3.64 |
| Lake | |
| — | |
| — / Not Applicable | |
| None | |
| Lake Michigan | |
| Public Sewer | |
| 10518619 | |
| 16201000200000 |
Nearby Schools
| NAME: | DISTRICT: | DISTANCE: | |
|---|---|---|---|
|
Grade School
Bannockburn Elementary School |
106 | — | |
|
Middle School
Bannockburn Elementary School |
106 | Not in DB | |
|
High School
Deerfield High School |
113 | Not in DB | |
Property History
| DATE: | EVENT: | PRICE: | SOURCE: |
|---|---|---|---|
| 1 Nov, 2019 | Sold | $910,000 | MRED MLS |
| 16 Sep, 2019 | Under contract | $1,095,000 | MRED MLS |
| 14 Sep, 2019 | Listed for sale | $1,095,000 | MRED MLS |
Room Specifics
Total Bedrooms: 4
Bedrooms Above Ground: 4
Bedrooms Below Ground: 0
Dimensions: —
Floor Type: Carpet
Dimensions: —
Floor Type: Carpet
Dimensions: —
Floor Type: Carpet
Full Bathrooms: 7
Bathroom Amenities: Separate Shower,Double Sink,Bidet
Bathroom in Basement: 1
Rooms: Eating Area,Exercise Room,Library,Recreation Room
Basement Description: Finished,Exterior Access
Other Specifics
| 3 | |
| — | |
| — | |
| Balcony, Deck, Patio | |
| Horses Allowed,Lake Front,Landscaped,Pond(s),Wooded | |
| 419 X 322 | |
| — | |
| Full | |
| Vaulted/Cathedral Ceilings, Hardwood Floors, First Floor Bedroom, First Floor Laundry, First Floor Full Bath, Walk-In Closet(s) | |
| Range, Microwave, Dishwasher, Refrigerator, Bar Fridge, Washer, Dryer, Disposal, Wine Refrigerator | |
| Not in DB | |
| Horse-Riding Trails, Water Rights | |
| — | |
| — | |
| Gas Log, Gas Starter |
Tax History
| Year | Property Taxes |
|---|---|
| 2019 | $31,187 |
Contact Agent
Nearby Similar Homes
Nearby Sold Comparables
Contact Agent
Listing Provided By
Jameson Sotheby's International Realty






