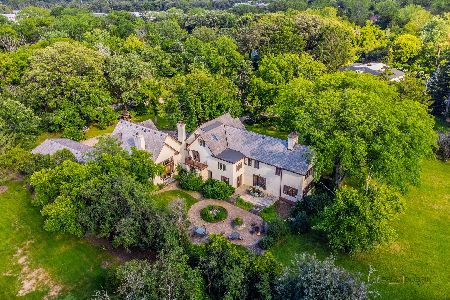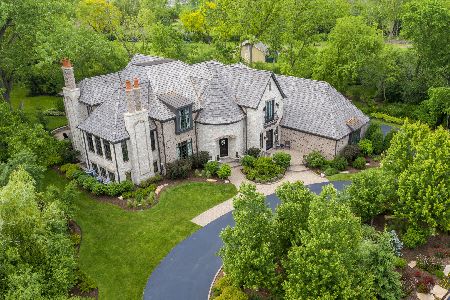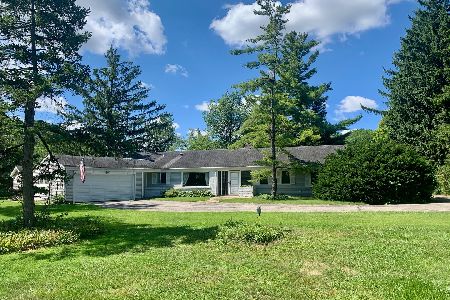2100 Telegraph Road, Bannockburn, Illinois 60015
$458,000
|
Sold
|
|
| Status: | Closed |
| Sqft: | 2,520 |
| Cost/Sqft: | $198 |
| Beds: | 3 |
| Baths: | 4 |
| Year Built: | 1962 |
| Property Taxes: | $18,952 |
| Days On Market: | 2276 |
| Lot Size: | 4,00 |
Description
Begin making memories in this gorgeous brick home nestled on 4 acres of land in Deerfield HS district, boasting gleaming hardwood flooring and fanciful details. Luscious landscaping leads you to the home's two-story foyer with views into the combined living/dining room highlighting bay window and abundance of natural lighting. Enjoy cooking in your open kitchen featuring stainless steel refrigerator, built-in desk, exterior access and ample cabinet and countertop space. Gather around the cozy fireplace in spacious family room offering built-in shelving, recessed lighting and exterior access through sliding glass door. Second level presents master bedroom w/ WIC, ensuite and attached balcony, two additional bedrooms and one full bathroom. Entertain in style in your basement providing recreation room w/ wet-bar, game room, office & half bathroom. Escape to your outdoor oasis featuring patio w/ overhang overlooking breathtaking scenery! Welcome home!
Property Specifics
| Single Family | |
| — | |
| — | |
| 1962 | |
| Full | |
| — | |
| No | |
| 4 |
| Lake | |
| — | |
| 0 / Not Applicable | |
| None | |
| Lake Michigan | |
| Public Sewer | |
| 10558243 | |
| 16201000210000 |
Nearby Schools
| NAME: | DISTRICT: | DISTANCE: | |
|---|---|---|---|
|
Grade School
Bannockburn Elementary School |
106 | — | |
|
Middle School
Bannockburn Elementary School |
106 | Not in DB | |
|
High School
Deerfield High School |
113 | Not in DB | |
Property History
| DATE: | EVENT: | PRICE: | SOURCE: |
|---|---|---|---|
| 26 Nov, 2019 | Sold | $458,000 | MRED MLS |
| 28 Oct, 2019 | Under contract | $499,900 | MRED MLS |
| 25 Oct, 2019 | Listed for sale | $499,900 | MRED MLS |
Room Specifics
Total Bedrooms: 3
Bedrooms Above Ground: 3
Bedrooms Below Ground: 0
Dimensions: —
Floor Type: Hardwood
Dimensions: —
Floor Type: Hardwood
Full Bathrooms: 4
Bathroom Amenities: Separate Shower
Bathroom in Basement: 1
Rooms: Eating Area,Office,Recreation Room,Game Room,Foyer
Basement Description: Finished,Egress Window
Other Specifics
| 2 | |
| — | |
| Asphalt | |
| Balcony, Patio, Storms/Screens | |
| Landscaped,Wooded,Mature Trees | |
| 346X678X283X478 | |
| — | |
| Full | |
| Bar-Wet, Hardwood Floors, Built-in Features, Walk-In Closet(s) | |
| Range, Dishwasher, Refrigerator, Dryer | |
| Not in DB | |
| Street Paved | |
| — | |
| — | |
| Attached Fireplace Doors/Screen, Gas Log, Gas Starter |
Tax History
| Year | Property Taxes |
|---|---|
| 2019 | $18,952 |
Contact Agent
Nearby Similar Homes
Nearby Sold Comparables
Contact Agent
Listing Provided By
RE/MAX Top Performers






