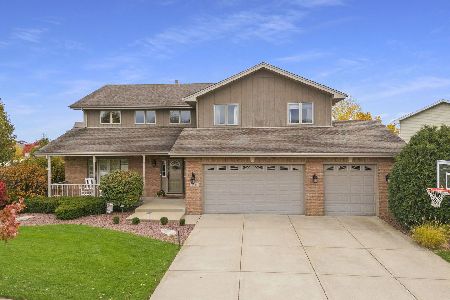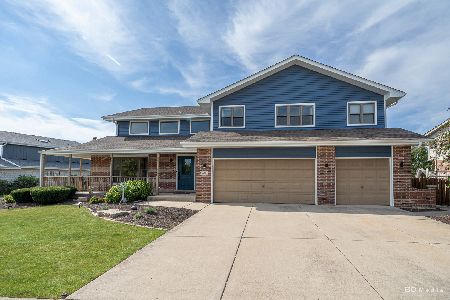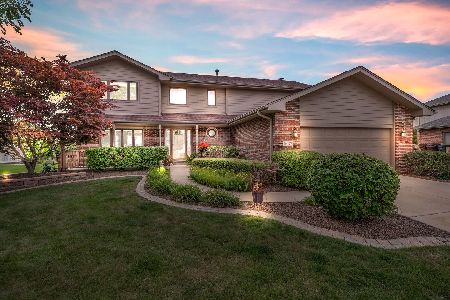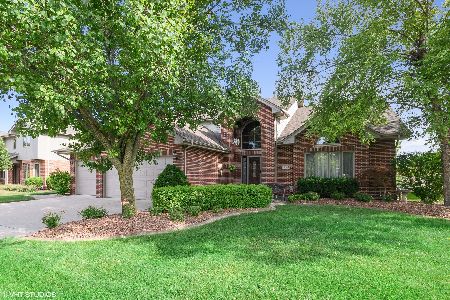19637 Brookfield Circle, Tinley Park, Illinois 60487
$375,000
|
Sold
|
|
| Status: | Closed |
| Sqft: | 3,067 |
| Cost/Sqft: | $122 |
| Beds: | 4 |
| Baths: | 3 |
| Year Built: | 1999 |
| Property Taxes: | $10,296 |
| Days On Market: | 2278 |
| Lot Size: | 0,31 |
Description
RARE 4 BEDROOM RANCH! SPACIOUS, OPEN FLOOR PLAN with ~$80k in upgrades. This expanded step ranch / LARGEST BOYNE model in Brookside Glen has been very well maintained and features 4 bedrooms, 3 baths and a 4 car garage (1 space is tandem), hardwood floors, dramatic vaulted ceilings, new skylights, spacious eat-in kitchen with island and desk area, beveled-edge granite countertops, double sided brick fireplace, with gas logs, in living room and dining room. This floor plan has the enlarged loft, great for a 2nd family room or office! Upgraded, architectural roof (~2017), new AC, a 11-zone sprinkler system, whole house air exchanger, home security system, maintenance free exterior with added brick above garage. Light and bright family room overlooking the backyard and patio. Large master suite with tray ceilings, a walk-in closet and attached bath with dual sinks and granite. All appliances and window treatments included. Very convenient location - just minutes to shopping and expressways!!
Property Specifics
| Single Family | |
| — | |
| Step Ranch | |
| 1999 | |
| Partial | |
| EXPANDED BOYNE | |
| No | |
| 0.31 |
| Will | |
| Brookside Glen | |
| 25 / Annual | |
| Other | |
| Lake Michigan | |
| Public Sewer | |
| 10584616 | |
| 1909113020470000 |
Nearby Schools
| NAME: | DISTRICT: | DISTANCE: | |
|---|---|---|---|
|
High School
Lincoln-way East High School |
210 | Not in DB | |
Property History
| DATE: | EVENT: | PRICE: | SOURCE: |
|---|---|---|---|
| 20 Apr, 2020 | Sold | $375,000 | MRED MLS |
| 4 Mar, 2020 | Under contract | $375,000 | MRED MLS |
| — | Last price change | $379,900 | MRED MLS |
| 2 Dec, 2019 | Listed for sale | $389,900 | MRED MLS |
Room Specifics
Total Bedrooms: 4
Bedrooms Above Ground: 4
Bedrooms Below Ground: 0
Dimensions: —
Floor Type: Carpet
Dimensions: —
Floor Type: Carpet
Dimensions: —
Floor Type: Carpet
Full Bathrooms: 3
Bathroom Amenities: Double Sink,Soaking Tub
Bathroom in Basement: 0
Rooms: Loft,Eating Area
Basement Description: Unfinished
Other Specifics
| 4 | |
| Concrete Perimeter | |
| Concrete | |
| Patio, Porch, Brick Paver Patio | |
| Landscaped | |
| 79X137X77X30X139 | |
| — | |
| Full | |
| Vaulted/Cathedral Ceilings, Skylight(s), Hardwood Floors, First Floor Bedroom, First Floor Laundry, First Floor Full Bath | |
| Range, Microwave, Dishwasher, Refrigerator, Washer, Dryer | |
| Not in DB | |
| Park, Lake, Curbs, Sidewalks, Street Lights, Street Paved | |
| — | |
| — | |
| Double Sided, Gas Log |
Tax History
| Year | Property Taxes |
|---|---|
| 2020 | $10,296 |
Contact Agent
Nearby Similar Homes
Nearby Sold Comparables
Contact Agent
Listing Provided By
Coldwell Banker Residential











