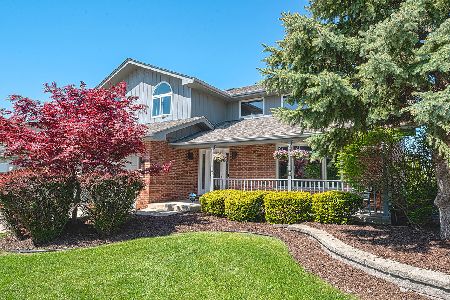19637 Summerhill Court, Tinley Park, Illinois 60487
$390,000
|
Sold
|
|
| Status: | Closed |
| Sqft: | 2,656 |
| Cost/Sqft: | $145 |
| Beds: | 4 |
| Baths: | 4 |
| Year Built: | 2000 |
| Property Taxes: | $11,163 |
| Days On Market: | 1902 |
| Lot Size: | 0,29 |
Description
Prepare to FALL In Love with this Immaculate & Move In Ready Home! Located on a Cul-de-sac in the Desirable Brookside Glen Subdivision, This Home Offers 5 Bedrooms & 3.5 Baths with Great Features Such As: Whole House Freshly Painted in 2020 / Beautiful New Flooring Throughout Main Living Areas, Stairs & Halls 2020 / Step Into the 16x8 Foyer Showcasing The Lovely Cathedral Ceilings & Exposed Beams in the Open Living Room to Dining Room / Updated Eat-In Kitchen with New Granite Counter Tops, Stainless Steel Appliances, New Hardware & Glass Backsplash 2020 / Family Room With New Flooring, Cozy Fireplace & Sliding Glass Door To Patio / Main Level Laundry Room with Sink & Cabinets / Half Bath On Main Level / Master Suite with Full Bathroom & Walk In Closet / Full Finished Deep Pour Basement with Tall Ceilings Boasts Living Room, Rec Room, Full Wet Bar with Fridge, Surround Sound Speakers, Canned Lighting, Full Bathroom with Stand Up Shower, 21x9 Storage Room & 5th Bedroom with New Carpet 2020 / Brand New Roof 2019 / Rheem Hot Water Heater 2012 / Backyard Oasis Perfect for Entertaining Friends & Family with Private PVC Fence, Maintenance Free Trex Deck, Above Ground Pool, Fire-Pit & Concrete Patio / Dog Run On Side of the Home / Large Attached 3 Car Garage / Sprinkler System / Lincoln Way Schools, Close To Shopping, I-80, the Metra & Walking Paths - Call Today To Schedule Your Private Showing!
Property Specifics
| Single Family | |
| — | |
| Quad Level | |
| 2000 | |
| Full | |
| FORESTERR | |
| No | |
| 0.29 |
| Will | |
| Brookside Glen | |
| 0 / Not Applicable | |
| None | |
| Public | |
| Public Sewer | |
| 10927051 | |
| 1909114050570000 |
Nearby Schools
| NAME: | DISTRICT: | DISTANCE: | |
|---|---|---|---|
|
High School
Lincoln-way East High School |
210 | Not in DB | |
Property History
| DATE: | EVENT: | PRICE: | SOURCE: |
|---|---|---|---|
| 17 Dec, 2020 | Sold | $390,000 | MRED MLS |
| 8 Nov, 2020 | Under contract | $384,900 | MRED MLS |
| 6 Nov, 2020 | Listed for sale | $384,900 | MRED MLS |




































Room Specifics
Total Bedrooms: 5
Bedrooms Above Ground: 4
Bedrooms Below Ground: 1
Dimensions: —
Floor Type: Wood Laminate
Dimensions: —
Floor Type: Carpet
Dimensions: —
Floor Type: Carpet
Dimensions: —
Floor Type: —
Full Bathrooms: 4
Bathroom Amenities: Separate Shower,Soaking Tub
Bathroom in Basement: 1
Rooms: Bedroom 5,Family Room,Foyer,Storage,Walk In Closet
Basement Description: Finished,Concrete (Basement),Rec/Family Area,Sleeping Area,Storage Space
Other Specifics
| 3 | |
| Concrete Perimeter | |
| Concrete | |
| Deck, Patio, Porch, Dog Run, Above Ground Pool, Storms/Screens, Fire Pit | |
| Corner Lot,Cul-De-Sac,Fenced Yard,Landscaped,Mature Trees,Sidewalks | |
| 131.1X87.9X153.9X85.2 | |
| Full,Unfinished | |
| Full | |
| Vaulted/Cathedral Ceilings, Skylight(s), Wood Laminate Floors, First Floor Laundry, Walk-In Closet(s), Beamed Ceilings, Open Floorplan, Some Carpeting, Dining Combo, Granite Counters, Separate Dining Room | |
| Double Oven, Microwave, Dishwasher, Refrigerator, Washer, Dryer, Stainless Steel Appliance(s) | |
| Not in DB | |
| Curbs, Sidewalks, Street Lights, Street Paved | |
| — | |
| — | |
| Wood Burning, Gas Starter |
Tax History
| Year | Property Taxes |
|---|---|
| 2020 | $11,163 |
Contact Agent
Nearby Sold Comparables
Contact Agent
Listing Provided By
Keller Williams Preferred Rlty







