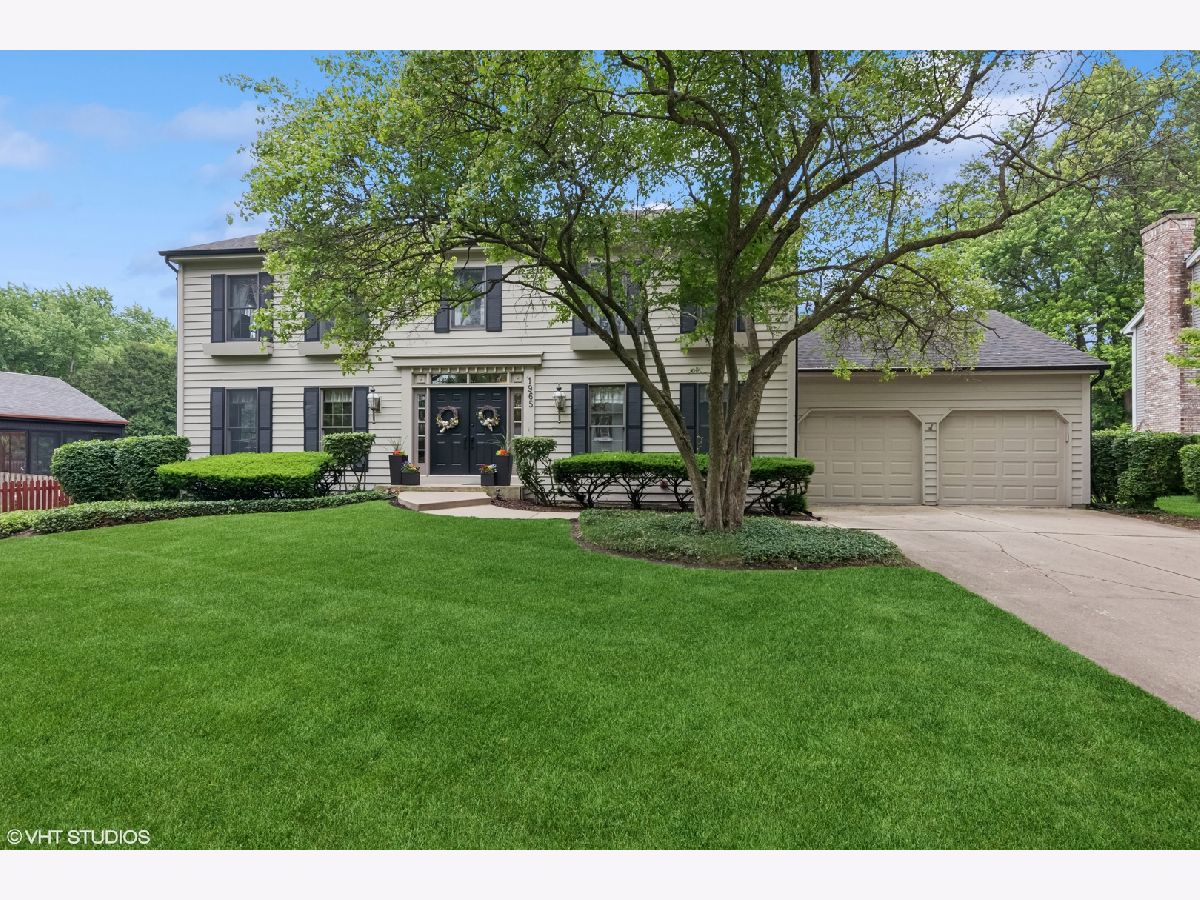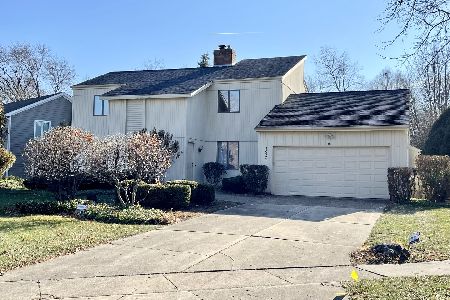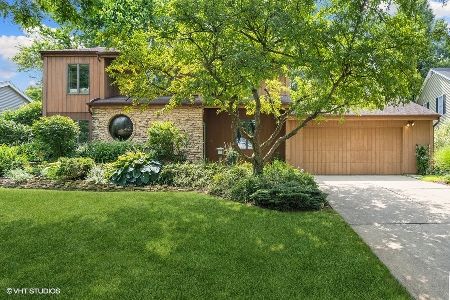1965 Jamestown Lane, Elgin, Illinois 60123
$485,000
|
Sold
|
|
| Status: | Closed |
| Sqft: | 2,576 |
| Cost/Sqft: | $191 |
| Beds: | 3 |
| Baths: | 3 |
| Year Built: | 1985 |
| Property Taxes: | $8,109 |
| Days On Market: | 207 |
| Lot Size: | 0,32 |
Description
**CHARMING RETREAT IN WILLIAMSBURG COMMONS!** Welcome to 1965 Jamestown Lane, a beautifully maintained 3-bedroom (possible 4) 2.5-bathroom home nestled in the desirable Williamsburg Commons subdivision of Elgin. This home spans 2,576 square feet on 1st and 2nd floors with an additional 1,288 square feet of finished basement/recreational space! This beauty offers a harmonious blend of classic charm and modern updates. The stunning yard is a dream come true! As you step inside, you're greeted by a hardwood foyer that leads to a spacious living room that opens up to a bright and beautiful family room adorned with quarter-round windows, a brick fireplace, and a wall of windows that bathe the space in natural light. The remodeled kitchen is a chef's delight, featuring Corian countertops, new cabinet faces, a breakfast bar, eating area, planning desk, and direct access to a cozy screened in porch/3 season sunroom with vaulted ceilings-perfect for morning coffee or evening relaxation. Step outside the sunroom onto the custom built deck featuring privacy and built-in seating! The formal dining room, accented with crown molding, provides an elegant setting for gatherings. The master bedroom is a true retreat, boasting soaring vaulted ceilings, French doors leading to a sitting room, nursery or can easily be converted to a fourth bedroom! The bright garden bath is complete with a whirlpool tub and double bowl vanity with granite top. The finished basement offers a versatile recreation room equipped with a huge island, wet bar, built-ins, and a desk area-ideal for entertaining or a home office setup. The beautifully landscaped yard is filled with continual blooming perennials and colorful trees that create a serene outdoor oasis. Enjoy the large laundry room/mud room off the garage which offers abundant extra storage! Additional features include a brand new air conditioning system, newer mechanicals and an expansive 2-car attached garage offering ample storage! This home is also in close proximity to St.Joseph's Hospital and all the schools in District 46, including Hillcrest Elementary, Kimball Middle, School and Larkin High School. Experience the perfect blend of comfort, class and style in this exceptional Elgin home.
Property Specifics
| Single Family | |
| — | |
| — | |
| 1985 | |
| — | |
| — | |
| No | |
| 0.32 |
| Kane | |
| — | |
| 0 / Not Applicable | |
| — | |
| — | |
| — | |
| 12409241 | |
| 0616276037 |
Nearby Schools
| NAME: | DISTRICT: | DISTANCE: | |
|---|---|---|---|
|
Grade School
Hillcrest Elementary School |
46 | — | |
|
Middle School
Kimball Middle School |
46 | Not in DB | |
|
High School
Larkin High School |
46 | Not in DB | |
Property History
| DATE: | EVENT: | PRICE: | SOURCE: |
|---|---|---|---|
| 28 Aug, 2015 | Sold | $280,000 | MRED MLS |
| 13 Jul, 2015 | Under contract | $284,900 | MRED MLS |
| 24 Apr, 2015 | Listed for sale | $284,900 | MRED MLS |
| 5 Sep, 2025 | Sold | $485,000 | MRED MLS |
| 15 Jul, 2025 | Under contract | $492,000 | MRED MLS |
| 2 Jul, 2025 | Listed for sale | $492,000 | MRED MLS |













































Room Specifics
Total Bedrooms: 3
Bedrooms Above Ground: 3
Bedrooms Below Ground: 0
Dimensions: —
Floor Type: —
Dimensions: —
Floor Type: —
Full Bathrooms: 3
Bathroom Amenities: Whirlpool,Accessible Shower,Double Sink
Bathroom in Basement: 0
Rooms: —
Basement Description: —
Other Specifics
| 2 | |
| — | |
| — | |
| — | |
| — | |
| 13813 | |
| Dormer | |
| — | |
| — | |
| — | |
| Not in DB | |
| — | |
| — | |
| — | |
| — |
Tax History
| Year | Property Taxes |
|---|---|
| 2015 | $8,052 |
| 2025 | $8,109 |
Contact Agent
Nearby Similar Homes
Nearby Sold Comparables
Contact Agent
Listing Provided By
Baird & Warner Fox Valley - Geneva









