1985 Jamestown Lane, Elgin, Illinois 60123
$480,000
|
Sold
|
|
| Status: | Closed |
| Sqft: | 3,159 |
| Cost/Sqft: | $142 |
| Beds: | 4 |
| Baths: | 3 |
| Year Built: | 1984 |
| Property Taxes: | $8,376 |
| Days On Market: | 877 |
| Lot Size: | 0,00 |
Description
An absolutely stunning home! Built in 1984 as a passive solar structure with specialized wall construction and no windows on the east or west side, this house and its reduced utility bills can be yours! An interior atrium complete with a front door air lock system allows the home to maintain heat in the colder months as well as cool temperatures in the summer months. This stone and cedar 3159 square foot home sits in a hidden gem of a neighborhood-Williamsburg Commons-close to the Randall Road corridor. Enjoy the contemporary open feeling on the main floor-and look directly at the gorgeous water element/koi pond on the south side of the dwelling. The inviting kitchen is equipped with high end appliances, including a double oven, cherry cabinetry and granite countertops with a leather finish that will catch your attention. Four generous bedrooms, all with walk in closets, plus 2.1 baths make this exceptionally well cared for home a buyer's dream. There is also a large workspace plus storage available in the partially finished basement. The 2.5 car garage is extra deep and can accommodate lawn equipment as well as "toys". The landscaping all around the home will take your breath away-and wait until you see the plants and decor in the atrium. This is a one of a kind home and is absolutely move in ready. The sellers request a mid-October closing. Come spend some time at 1985 Jamestown today!
Property Specifics
| Single Family | |
| — | |
| — | |
| 1984 | |
| — | |
| CONTEMPORARY-2 STORY | |
| No | |
| — |
| Kane | |
| Williamsburg Commons | |
| — / Not Applicable | |
| — | |
| — | |
| — | |
| 11847933 | |
| 0616276035 |
Property History
| DATE: | EVENT: | PRICE: | SOURCE: |
|---|---|---|---|
| 16 Oct, 2023 | Sold | $480,000 | MRED MLS |
| 8 Sep, 2023 | Under contract | $449,900 | MRED MLS |
| 1 Sep, 2023 | Listed for sale | $449,900 | MRED MLS |
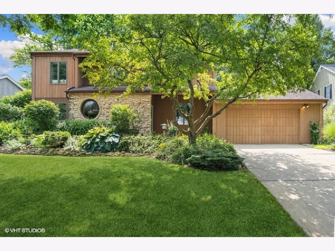
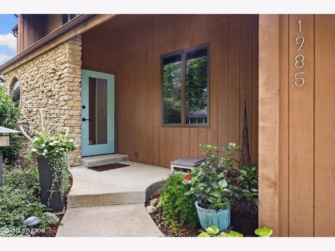
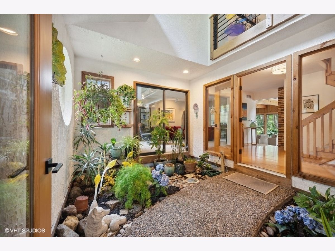
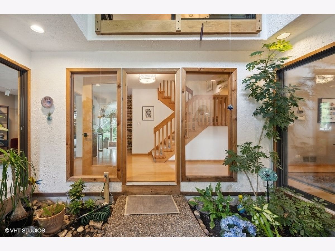
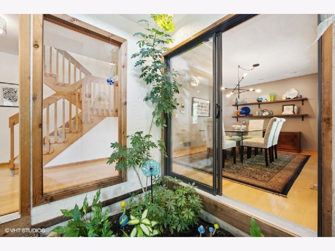
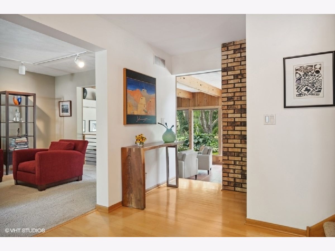
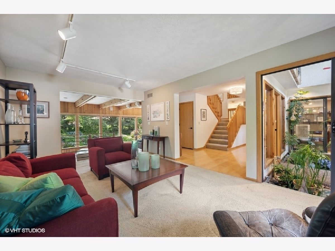
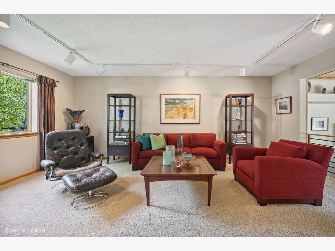
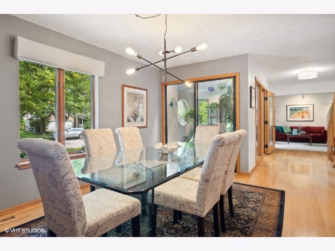
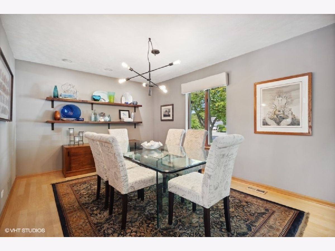
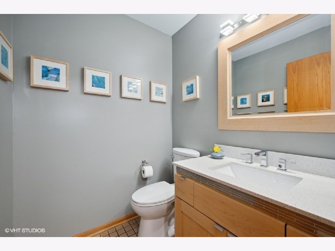
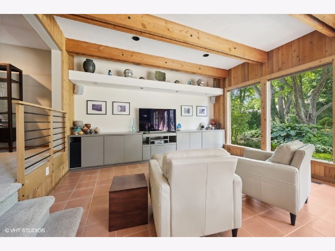
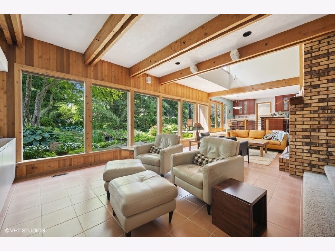
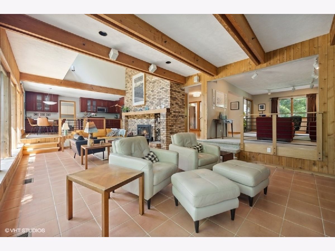
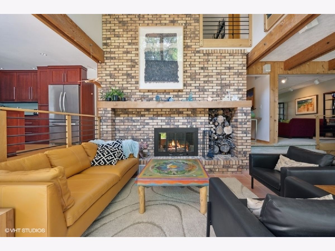
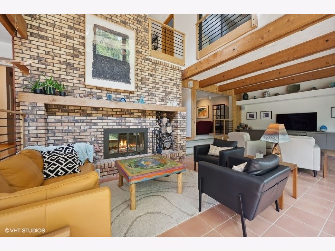
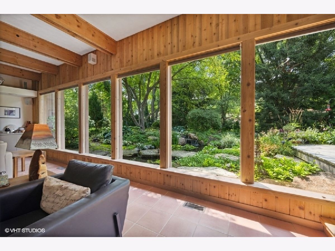
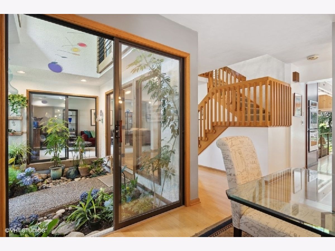
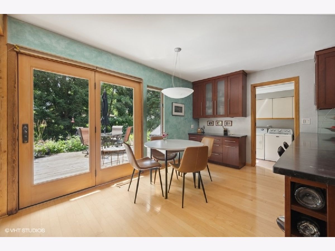
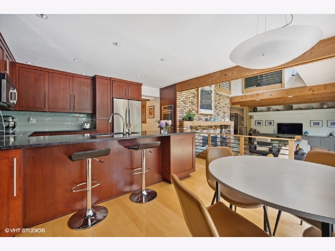
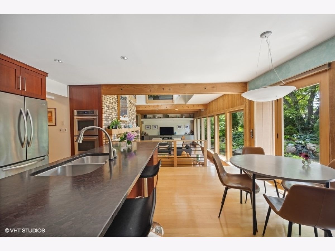
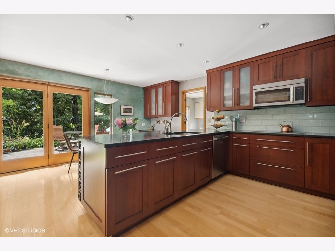
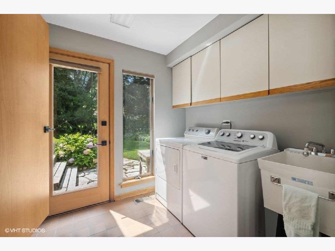
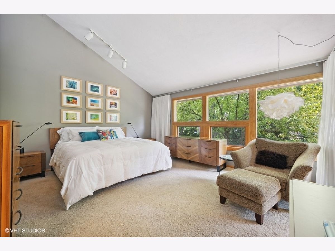
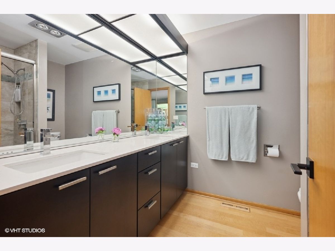
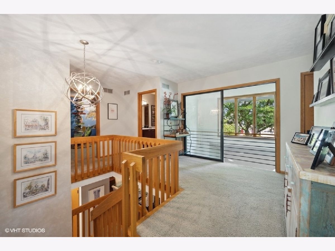
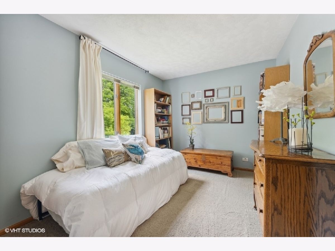
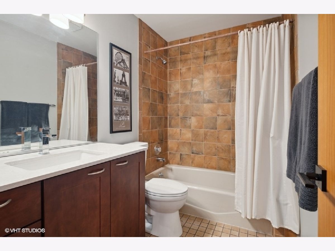
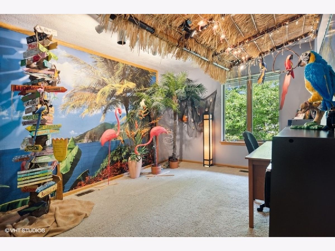
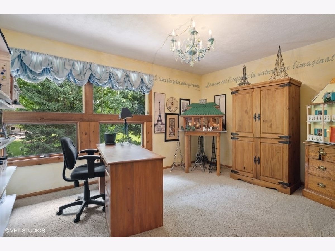
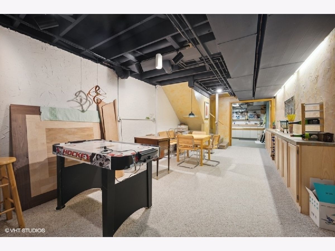
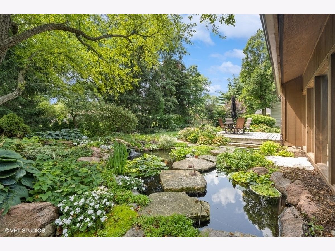
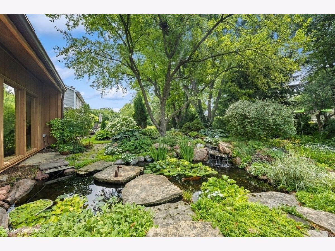
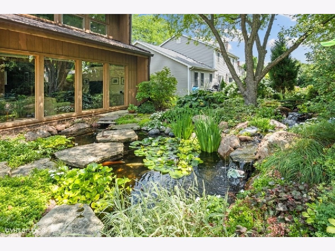
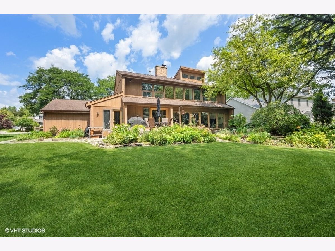
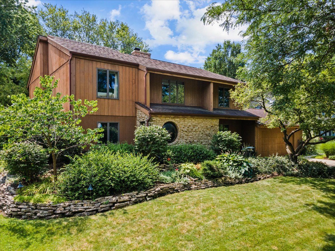
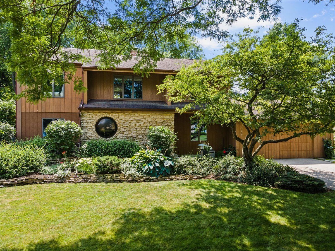
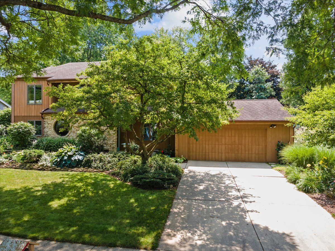
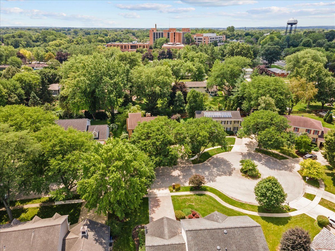
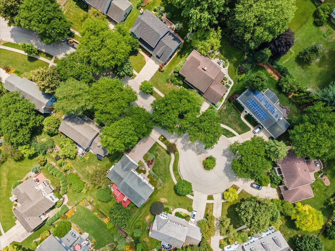
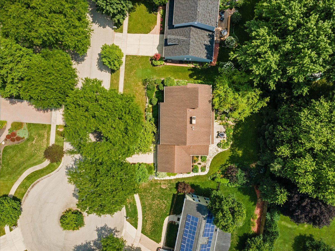
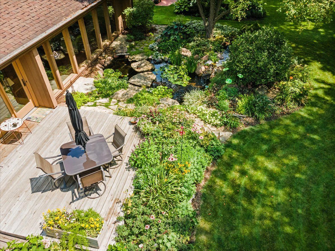
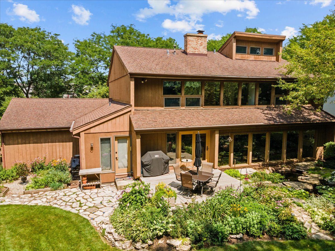
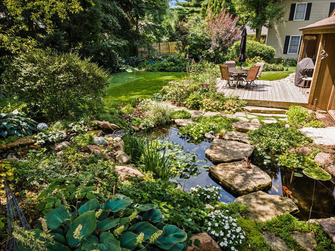
Room Specifics
Total Bedrooms: 4
Bedrooms Above Ground: 4
Bedrooms Below Ground: 0
Dimensions: —
Floor Type: —
Dimensions: —
Floor Type: —
Dimensions: —
Floor Type: —
Full Bathrooms: 3
Bathroom Amenities: Separate Shower,Double Sink
Bathroom in Basement: 0
Rooms: —
Basement Description: Partially Finished
Other Specifics
| 2.5 | |
| — | |
| Concrete | |
| — | |
| — | |
| 76X131X40X32X24X115 | |
| — | |
| — | |
| — | |
| — | |
| Not in DB | |
| — | |
| — | |
| — | |
| — |
Tax History
| Year | Property Taxes |
|---|---|
| 2023 | $8,376 |
Contact Agent
Nearby Similar Homes
Nearby Sold Comparables
Contact Agent
Listing Provided By
Berkshire Hathaway HomeServices Starck Real Estate







