1965 Slippery Rock Road, Naperville, Illinois 60565
$694,000
|
Sold
|
|
| Status: | Closed |
| Sqft: | 2,854 |
| Cost/Sqft: | $240 |
| Beds: | 4 |
| Baths: | 3 |
| Year Built: | 1989 |
| Property Taxes: | $10,006 |
| Days On Market: | 386 |
| Lot Size: | 0,27 |
Description
This beautiful home with a very private backyard, is located only a few blocks from Ranch View Elementary School. It has an updated kitchen with white cabinets, granite countertops, stainless steel appliances, including a new Samsung Refrigerator, Whirlpool stove/oven with an exterior vented range hood, Frigidaire dishwasher, an abundance of cabinets and drawers, a large pantry closet, ceramic tile floors, under counter seating, canned lighting and a planning desk. The family room has a wood burning fireplace, and a bay window that brings in an abundance of light. The Den is situated at the back of the house overlooking the very private .27 acre back yard. Entertain your friends and family in the formal living room and dining room. There are Brazilian cherry wood floors in the living room, dining room, and family room. The second-floor master bedroom with a tray ceiling has plenty of room to relax. There are 2 large walk-in closets, both 7' x 5'. The updated master bathroom has a large dual sink vanity, a whirlpool tub, and a large walk-in shower with dual shower heads. There are 3 other large bedrooms, one of which has a walk-in closet. The second-floor hall bathroom has been completely remodeled with a two-sink vanity, quartz countertops, tub/shower with tile surround and new flooring. The 11'x8' laundry room/mud room is large enough to accommodate a folding table or children's lockers and has access to the back yard. Enjoy entertaining family and friends, and barbecuing on the large Trek, low maintenance Deck. This traditional home is done to perfection with the utmost attention paid to every detail. There are Improvement Sheets at the home and on the MLS including Brand New Furnace just installed - 2-2025, Brand New high quality Pella windows - 2023, New Asphalt Driveway - 2023, New Trek Deck - 2024, New Patio Door - 2023, Brand New Carpet throughout - 2024, Remodeled 2nd floor Hall Bath - 2024, Updated Master Bath - 2024, Updated Kitchen - 2024 ***Check out the video of the house. Click on the icon below the pictures.
Property Specifics
| Single Family | |
| — | |
| — | |
| 1989 | |
| — | |
| — | |
| No | |
| 0.27 |
| — | |
| University Heights | |
| 0 / Not Applicable | |
| — | |
| — | |
| — | |
| 12279118 | |
| 0833205025 |
Nearby Schools
| NAME: | DISTRICT: | DISTANCE: | |
|---|---|---|---|
|
Grade School
Ranch View Elementary School |
203 | — | |
|
Middle School
Kennedy Junior High School |
203 | Not in DB | |
|
High School
Naperville Central High School |
203 | Not in DB | |
Property History
| DATE: | EVENT: | PRICE: | SOURCE: |
|---|---|---|---|
| 2 May, 2025 | Sold | $694,000 | MRED MLS |
| 11 Feb, 2025 | Under contract | $685,000 | MRED MLS |
| 6 Feb, 2025 | Listed for sale | $685,000 | MRED MLS |
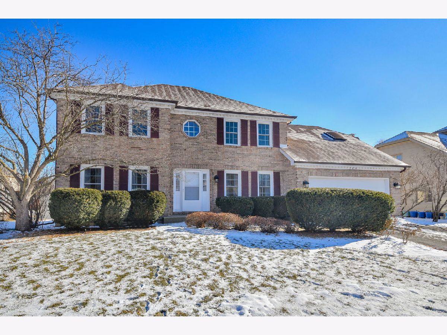
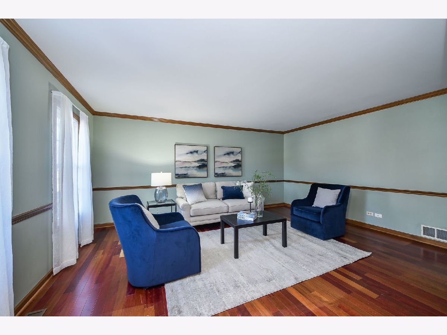
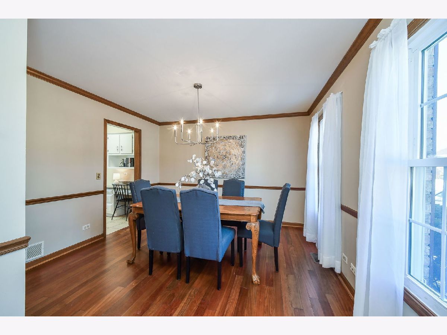
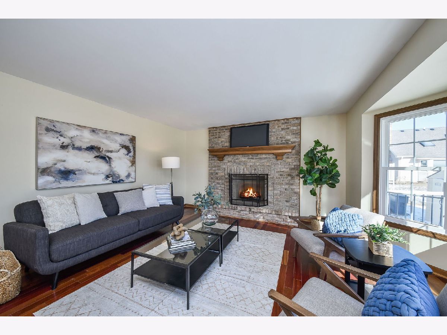
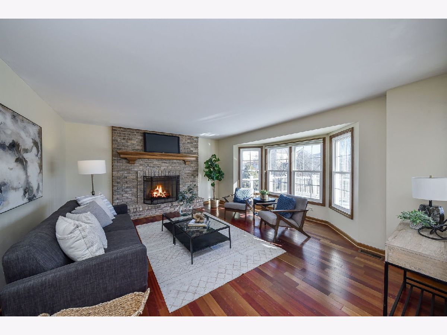
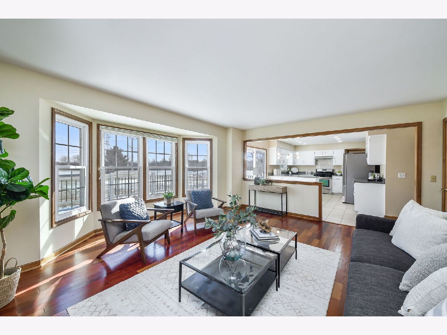
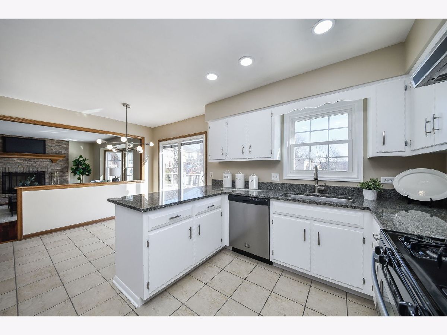
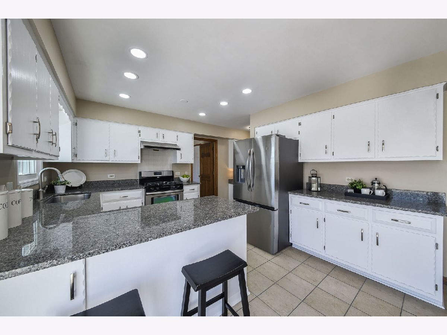
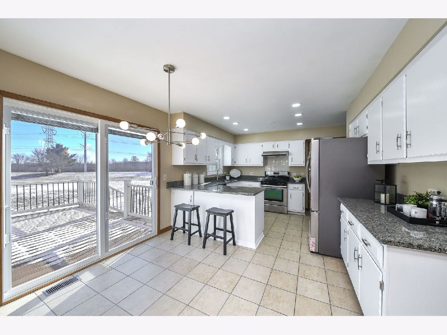
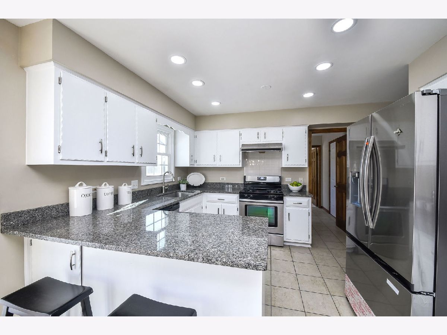
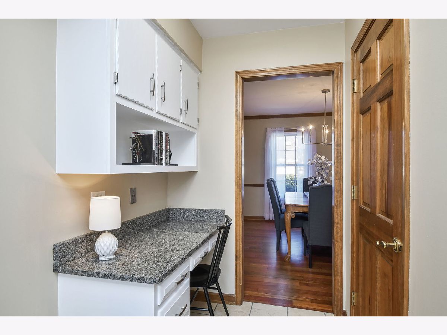
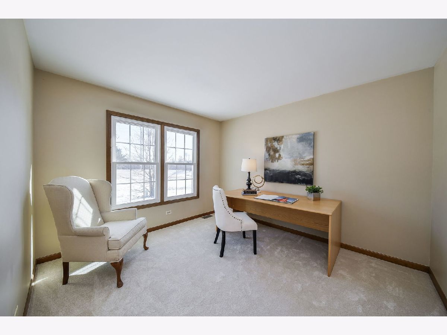
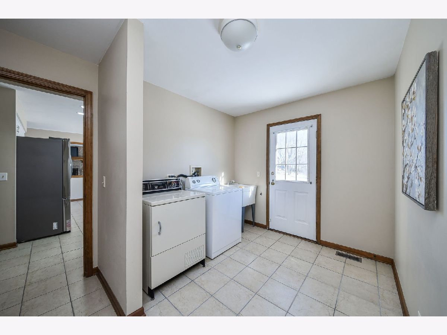
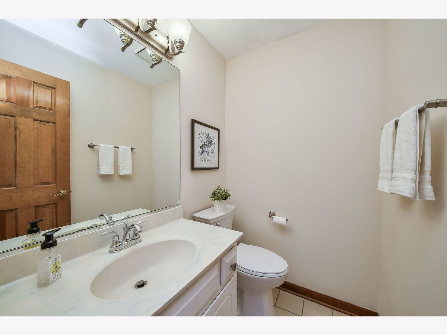
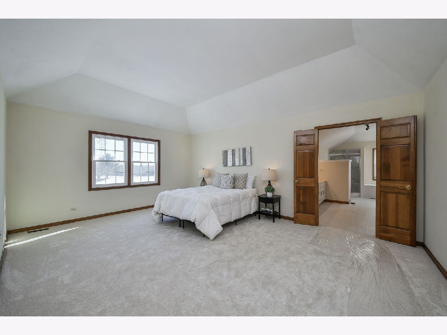
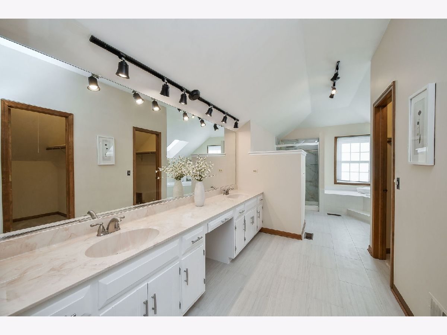
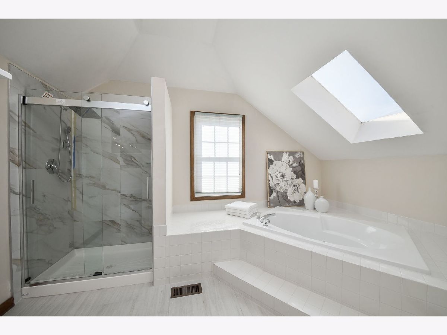
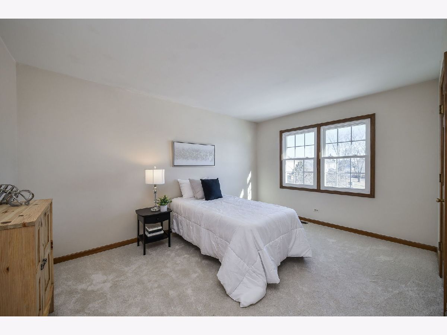
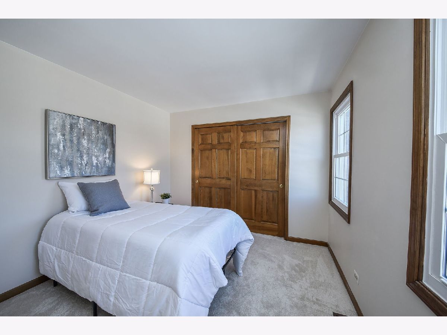
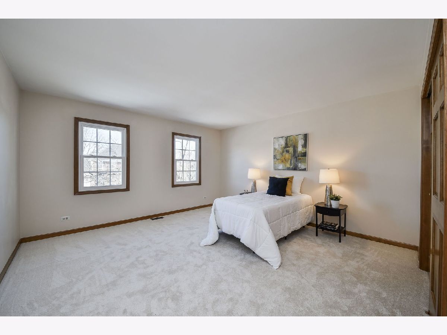
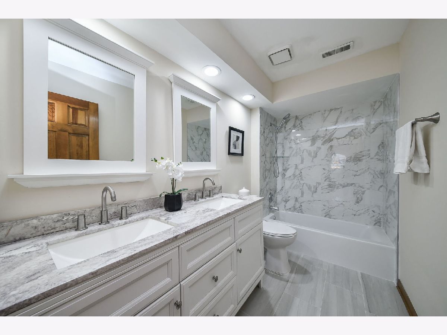
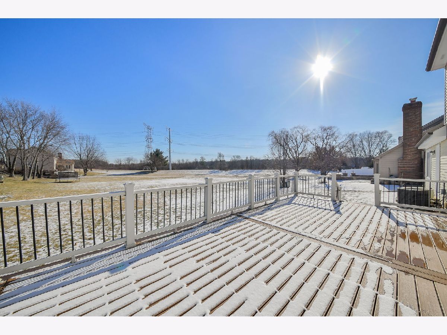
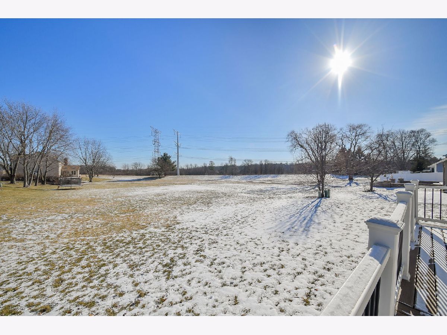
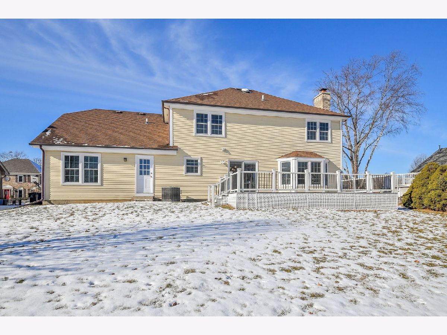
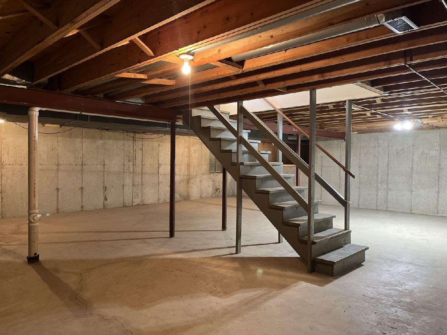
Room Specifics
Total Bedrooms: 4
Bedrooms Above Ground: 4
Bedrooms Below Ground: 0
Dimensions: —
Floor Type: —
Dimensions: —
Floor Type: —
Dimensions: —
Floor Type: —
Full Bathrooms: 3
Bathroom Amenities: Whirlpool,Separate Shower,Double Sink
Bathroom in Basement: 0
Rooms: —
Basement Description: —
Other Specifics
| 2 | |
| — | |
| — | |
| — | |
| — | |
| 232X75X85X166 | |
| — | |
| — | |
| — | |
| — | |
| Not in DB | |
| — | |
| — | |
| — | |
| — |
Tax History
| Year | Property Taxes |
|---|---|
| 2025 | $10,006 |
Contact Agent
Nearby Similar Homes
Nearby Sold Comparables
Contact Agent
Listing Provided By
@properties Christie's International Real Estate



