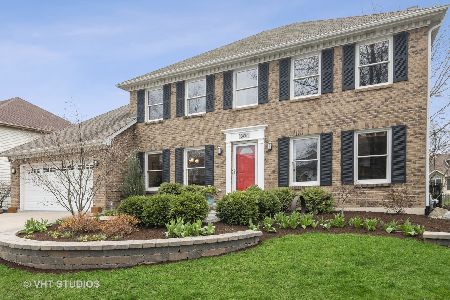1948 Slippery Rock Road, Naperville, Illinois 60565
$470,000
|
Sold
|
|
| Status: | Closed |
| Sqft: | 2,875 |
| Cost/Sqft: | $167 |
| Beds: | 4 |
| Baths: | 4 |
| Year Built: | 1988 |
| Property Taxes: | $9,629 |
| Days On Market: | 2192 |
| Lot Size: | 0,19 |
Description
Warm & welcoming 4 bed, 3.1 bath Naperville gem. Filled with lovely updates & finishes, this home is ready to impress. As you enter the front door, you are greeted with an open foyer with beautiful new tile. Front room includes large windows and wood laminate flooring. Separate dining room with new chic light fixture. Lovely eat-in kitchen includes stainless steel appliances, pantry closet & plenty of work space on the granite countertops. Table space includes sliding door to rear deck. Family room includes vaulted ceilings with ceiling fan, multiple windows, gas log fireplace and wall of built-in shelving. Convenient first-floor office space with french doors & large windows - making it the perfect work area! First floor laundry (washer & dryer 2016) & updated half bath (2016) round out the first level. Master suite boasts large vaulted ceilings & wood laminate flooring. Stunning updated master bath (2018) includes everything you dreamed of - double sink vanity, open walk-in shower with waterfall shower head, huge jetted tub, skylight & walk-in closet. 3 additional bedrooms upstairs are spacious with ceiling fans. Bedroom 4 includes walk-in closet with window! 2nd floor full bath recently updated in 2017 with lovely tile & vanity. No lack of space in the huge finished basement with new carpeting, wet bar, full bath, storage closets & concrete crawl space. Get ready to entertain this spring on the large deck which looks out to the spacious backyard surrounded by the new 6" cedar privacy fence (new in 2016, seal coated 2019). Storage shed in the back for the lawn mower & gardening tools. Other details include: BRAND NEW GILKEY windows just installed 2019, entire home recently painted, newer carpet throughout, newer wood laminate throughout, Ecobee thermostat & updated fixtures throughout. Super location to Green Valley Forest Preserve, schools, shopping & dining. Only a short ride to lively Downtown Naperville! Award winning district 203 schools!
Property Specifics
| Single Family | |
| — | |
| Traditional | |
| 1988 | |
| Full | |
| — | |
| No | |
| 0.19 |
| Du Page | |
| Chestnut Ridge | |
| 0 / Not Applicable | |
| None | |
| Lake Michigan,Public | |
| Public Sewer | |
| 10649923 | |
| 0833209027 |
Nearby Schools
| NAME: | DISTRICT: | DISTANCE: | |
|---|---|---|---|
|
Grade School
Ranch View Elementary School |
203 | — | |
|
Middle School
Kennedy Junior High School |
203 | Not in DB | |
|
High School
Naperville Central High School |
203 | Not in DB | |
Property History
| DATE: | EVENT: | PRICE: | SOURCE: |
|---|---|---|---|
| 18 Mar, 2016 | Sold | $431,500 | MRED MLS |
| 8 Feb, 2016 | Under contract | $439,900 | MRED MLS |
| 1 Feb, 2016 | Listed for sale | $439,900 | MRED MLS |
| 23 Apr, 2020 | Sold | $470,000 | MRED MLS |
| 3 Mar, 2020 | Under contract | $479,500 | MRED MLS |
| 27 Feb, 2020 | Listed for sale | $479,500 | MRED MLS |
Room Specifics
Total Bedrooms: 4
Bedrooms Above Ground: 4
Bedrooms Below Ground: 0
Dimensions: —
Floor Type: Carpet
Dimensions: —
Floor Type: Carpet
Dimensions: —
Floor Type: Carpet
Full Bathrooms: 4
Bathroom Amenities: Separate Shower,Double Sink,Soaking Tub
Bathroom in Basement: 1
Rooms: Office,Recreation Room,Foyer,Storage,Breakfast Room
Basement Description: Finished,Crawl
Other Specifics
| 2 | |
| Concrete Perimeter | |
| Asphalt | |
| Deck, Storms/Screens | |
| Fenced Yard | |
| 121X68 | |
| Full | |
| Full | |
| Vaulted/Cathedral Ceilings, Skylight(s), Bar-Wet, Wood Laminate Floors, Walk-In Closet(s) | |
| Range, Microwave, Dishwasher, Refrigerator, Washer, Dryer, Disposal, Stainless Steel Appliance(s) | |
| Not in DB | |
| Park, Curbs, Sidewalks, Street Lights, Street Paved | |
| — | |
| — | |
| Gas Log, Gas Starter |
Tax History
| Year | Property Taxes |
|---|---|
| 2016 | $9,204 |
| 2020 | $9,629 |
Contact Agent
Nearby Similar Homes
Nearby Sold Comparables
Contact Agent
Listing Provided By
Wenzel Select Properties, Ltd.





