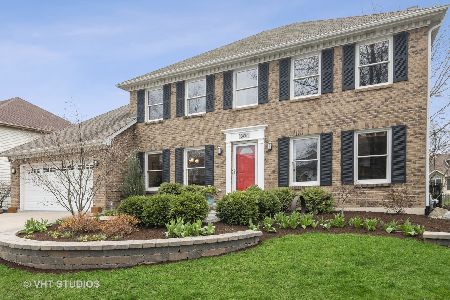1948 Slippery Rock Road, Naperville, Illinois 60565
$431,500
|
Sold
|
|
| Status: | Closed |
| Sqft: | 2,875 |
| Cost/Sqft: | $153 |
| Beds: | 4 |
| Baths: | 4 |
| Year Built: | 1988 |
| Property Taxes: | $9,204 |
| Days On Market: | 3679 |
| Lot Size: | 0,19 |
Description
Charming home. Move in ready with grand tiled foyer entry way. Office to the right on main level. Updated kitchen ie granite & SS appliances.Grand Brick Fireplace feature in family room with floor to ceiling windows & built in book shelves. Larger bedrooms all with built closet space. Newer carpet through out. New roof 2008. Newer furnace/ac/water in 2007 inc kitchen appliances. Large deck and private backyard. Lots of storage thru out inc crawl space in basemt. Full bath in basemt. Located by trails for walking/hiking etc. All furniture can be included in the sale. Walking distance to Elementary School.
Property Specifics
| Single Family | |
| — | |
| Georgian | |
| 1988 | |
| Full | |
| — | |
| No | |
| 0.19 |
| Du Page | |
| Chestnut Ridge | |
| 0 / Not Applicable | |
| None | |
| Lake Michigan,Public | |
| Public Sewer | |
| 09128166 | |
| 0833209027 |
Nearby Schools
| NAME: | DISTRICT: | DISTANCE: | |
|---|---|---|---|
|
Grade School
Ranch View Elementary School |
203 | — | |
|
Middle School
Kennedy Junior High School |
203 | Not in DB | |
|
High School
Naperville Central High School |
203 | Not in DB | |
Property History
| DATE: | EVENT: | PRICE: | SOURCE: |
|---|---|---|---|
| 18 Mar, 2016 | Sold | $431,500 | MRED MLS |
| 8 Feb, 2016 | Under contract | $439,900 | MRED MLS |
| 1 Feb, 2016 | Listed for sale | $439,900 | MRED MLS |
| 23 Apr, 2020 | Sold | $470,000 | MRED MLS |
| 3 Mar, 2020 | Under contract | $479,500 | MRED MLS |
| 27 Feb, 2020 | Listed for sale | $479,500 | MRED MLS |
Room Specifics
Total Bedrooms: 4
Bedrooms Above Ground: 4
Bedrooms Below Ground: 0
Dimensions: —
Floor Type: Carpet
Dimensions: —
Floor Type: Carpet
Dimensions: —
Floor Type: Carpet
Full Bathrooms: 4
Bathroom Amenities: Separate Shower,Double Sink,Soaking Tub
Bathroom in Basement: 1
Rooms: Bonus Room,Breakfast Room,Foyer,Office,Recreation Room,Storage
Basement Description: Finished,Crawl
Other Specifics
| 2 | |
| Concrete Perimeter | |
| Asphalt | |
| — | |
| Landscaped | |
| 121X68 | |
| Full | |
| Full | |
| Vaulted/Cathedral Ceilings, Skylight(s), Bar-Dry | |
| Range, Microwave, Dishwasher, Refrigerator, Washer, Dryer, Disposal, Stainless Steel Appliance(s) | |
| Not in DB | |
| — | |
| — | |
| — | |
| Gas Log, Gas Starter |
Tax History
| Year | Property Taxes |
|---|---|
| 2016 | $9,204 |
| 2020 | $9,629 |
Contact Agent
Nearby Similar Homes
Nearby Sold Comparables
Contact Agent
Listing Provided By
Baird & Warner





