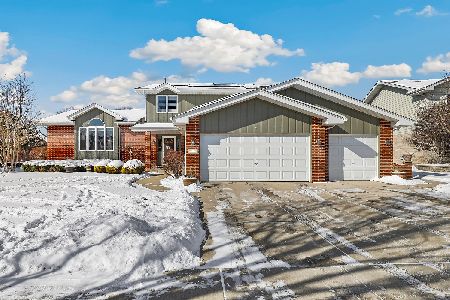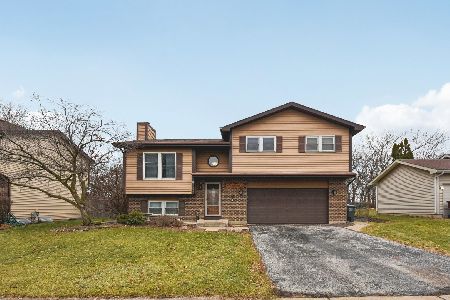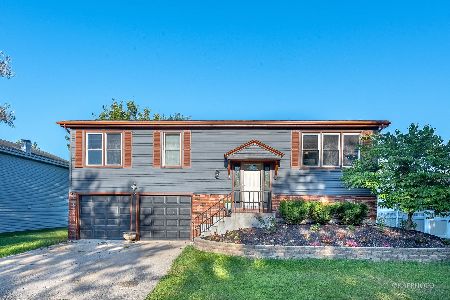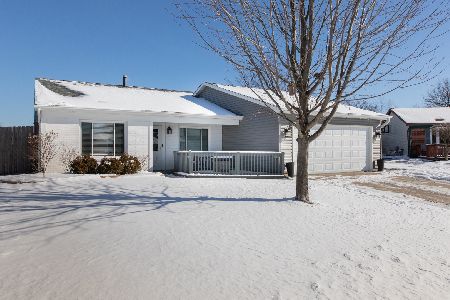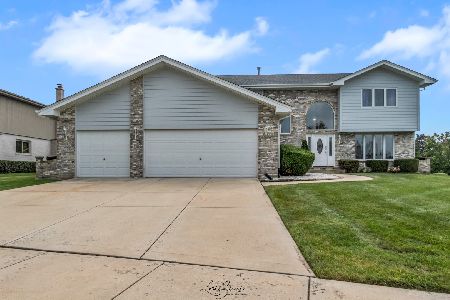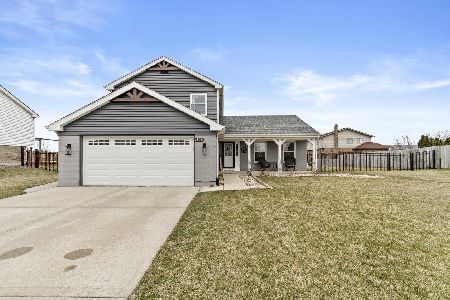19658 Patricia Lane, Tinley Park, Illinois 60487
$322,000
|
Sold
|
|
| Status: | Closed |
| Sqft: | 2,620 |
| Cost/Sqft: | $126 |
| Beds: | 4 |
| Baths: | 3 |
| Year Built: | 2003 |
| Property Taxes: | $10,794 |
| Days On Market: | 2767 |
| Lot Size: | 0,27 |
Description
Beautiful 4 Bedroom, 2.5 Bath Home on Premium Lot in Brookside Glen of Tinley Park. Features include Large Eat-in Kitchen with Vaulted Ceiling and plenty of Cabinet & Countertop Space. Large Open Dining Room overlooks the Sun-Lit Living Room with Vaulted Ceilings. Upper Level has 4 Large Bedrooms, All with Professional Closet Organizers, and Hall Bath with Skylight. The Master Bedroom Suite has Tray Ceilings, 3 Closets and a Private Bathroom with Jacuzzi Tub, Double Sinks and Shower. The Spacious Main Floor Family Room has a Cozy Gas/Wood Burning Brick Fireplace and Sliding Patio Door. Enjoy Entertaining in the Fully Fenced Backyard with Huge Paver Patio, Elevated Wood Deck, Swing Set and Scenic View of the Open Field. The Finished Basement has a Large Entertainment Room and plenty of Storage Space in the Cement Crawl. Other Features Include Main Floor Laundry Room, 3 Car Garage, Sprinkler System, New Roof 2017. Lincoln-Way Schools, Close to Metra Parking, I-80 & Shopping.
Property Specifics
| Single Family | |
| — | |
| Traditional | |
| 2003 | |
| Partial | |
| FORRESTER | |
| No | |
| 0.27 |
| Will | |
| Brookside Glen | |
| 25 / Annual | |
| Other | |
| Lake Michigan | |
| Public Sewer | |
| 10018838 | |
| 1909123070260000 |
Nearby Schools
| NAME: | DISTRICT: | DISTANCE: | |
|---|---|---|---|
|
Grade School
Dr Julian Rogus School |
161 | — | |
|
Middle School
Summit Hill Junior High School |
161 | Not in DB | |
|
High School
Lincoln-way East High School |
210 | Not in DB | |
Property History
| DATE: | EVENT: | PRICE: | SOURCE: |
|---|---|---|---|
| 28 Sep, 2018 | Sold | $322,000 | MRED MLS |
| 14 Aug, 2018 | Under contract | $329,900 | MRED MLS |
| — | Last price change | $339,900 | MRED MLS |
| 15 Jul, 2018 | Listed for sale | $339,900 | MRED MLS |
Room Specifics
Total Bedrooms: 4
Bedrooms Above Ground: 4
Bedrooms Below Ground: 0
Dimensions: —
Floor Type: Carpet
Dimensions: —
Floor Type: Carpet
Dimensions: —
Floor Type: Carpet
Full Bathrooms: 3
Bathroom Amenities: Whirlpool,Separate Shower,Double Sink
Bathroom in Basement: 0
Rooms: Recreation Room,Foyer
Basement Description: Finished,Crawl
Other Specifics
| 3 | |
| Concrete Perimeter | |
| Concrete | |
| Deck, Brick Paver Patio, Storms/Screens | |
| Fenced Yard | |
| 88 X 129 X 91 X 130 | |
| Unfinished | |
| Full | |
| Vaulted/Cathedral Ceilings, Skylight(s), First Floor Laundry | |
| Range, Microwave, Dishwasher, Refrigerator, Washer, Dryer | |
| Not in DB | |
| Sidewalks, Street Lights, Street Paved | |
| — | |
| — | |
| Wood Burning, Gas Starter |
Tax History
| Year | Property Taxes |
|---|---|
| 2018 | $10,794 |
Contact Agent
Nearby Similar Homes
Nearby Sold Comparables
Contact Agent
Listing Provided By
Century 21 Pride Realty


