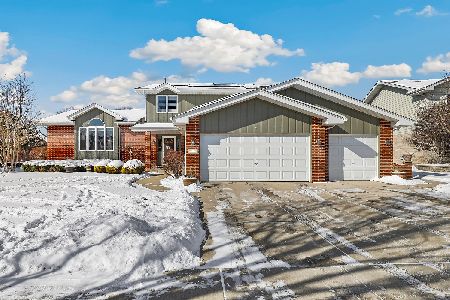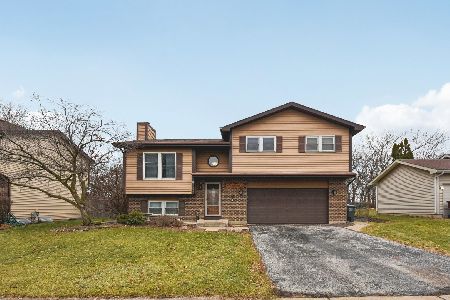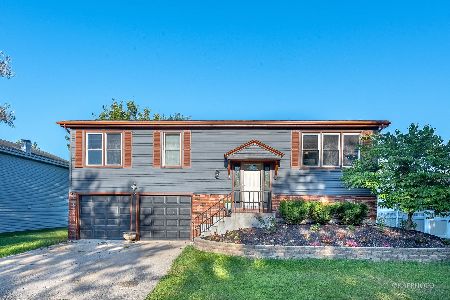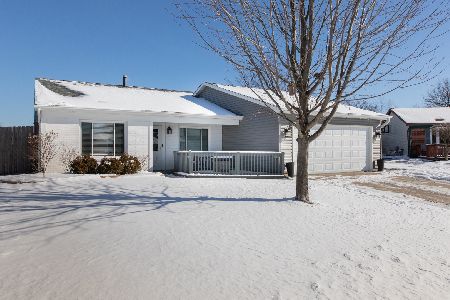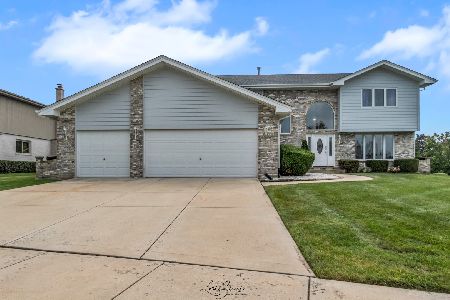7835 Lakeside Drive, Tinley Park, Illinois 60487
$395,000
|
Sold
|
|
| Status: | Closed |
| Sqft: | 2,981 |
| Cost/Sqft: | $133 |
| Beds: | 3 |
| Baths: | 3 |
| Year Built: | 2002 |
| Property Taxes: | $12,851 |
| Days On Market: | 1671 |
| Lot Size: | 0,30 |
Description
This amazing oversized Boyne boasts a very open & flowing floor plan & features: A vaulted & beamed Gourmet kitchen with island, granite counters, custom cabinets with crown, pantry & gleaming hardwood flooring; Breakfast area with crown molding; Formal Living room & dining room adorned by a floor-to-ceiling 2 sided, cozy fireplace; Powder room with wainscoting; Vaulted & beamed 3-seasons room that opens to the large, aluminum fenced yard that boasts a 30x15 pool, extensive professional landscaping with borders & huge patio that's great for entertaining (the yard backs to open space for additional privacy & no rear neighbors); Winding staircase to the wonderful loft/library with skylights overlooking the foyer adorned by hardwood floors; Master suites offers a tray ceiling & vaulted glamour bath with double raised vanity & walk-in closet; Bedrooms 2&3 with walk-in closets; Finished, English look-out basement that features a recreation room with plantation shutters; 3 car garage with pull down stairs to attic; Newer AC, furnace & hot water heater.
Property Specifics
| Single Family | |
| — | |
| Step Ranch | |
| 2002 | |
| Full,English | |
| — | |
| No | |
| 0.3 |
| Will | |
| Brookside Glen | |
| 25 / Annual | |
| Other | |
| Lake Michigan | |
| Public Sewer | |
| 11157817 | |
| 1909123070240000 |
Nearby Schools
| NAME: | DISTRICT: | DISTANCE: | |
|---|---|---|---|
|
Grade School
Dr Julian Rogus School |
161 | — | |
|
Middle School
Walker Intermediate School |
161 | Not in DB | |
|
High School
Lincoln-way East High School |
210 | Not in DB | |
Property History
| DATE: | EVENT: | PRICE: | SOURCE: |
|---|---|---|---|
| 31 Aug, 2021 | Sold | $395,000 | MRED MLS |
| 22 Jul, 2021 | Under contract | $396,000 | MRED MLS |
| 15 Jul, 2021 | Listed for sale | $396,000 | MRED MLS |
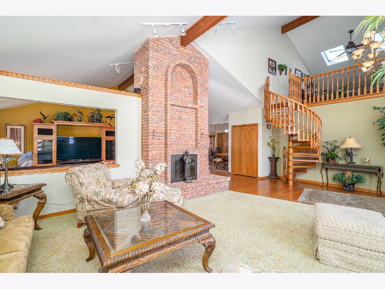
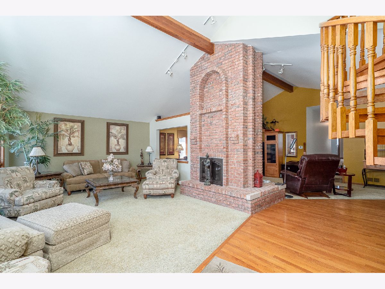
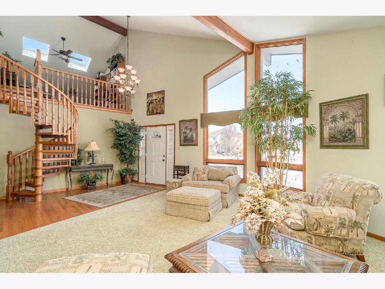
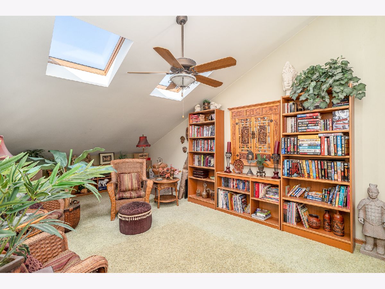
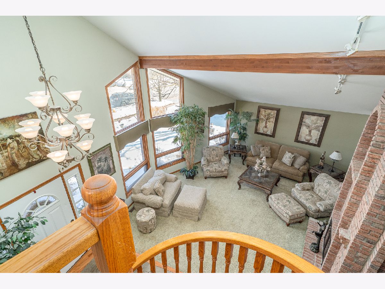
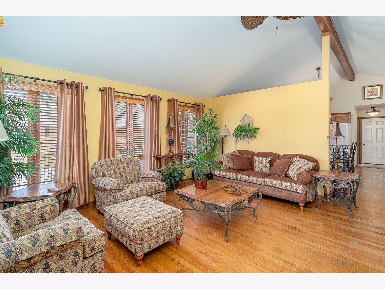
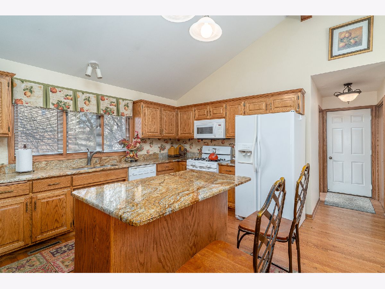
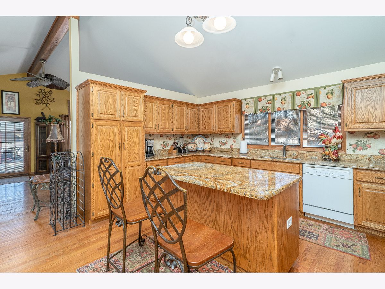
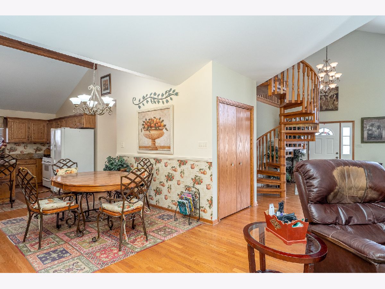
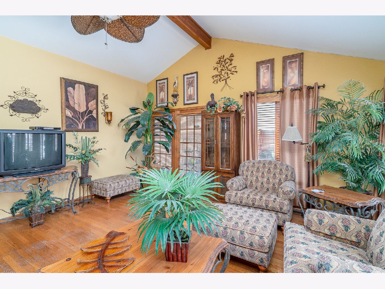

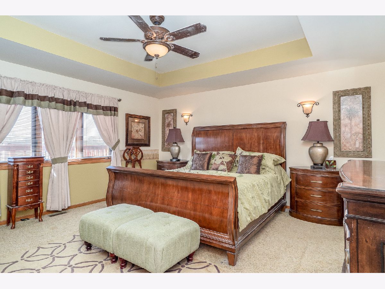
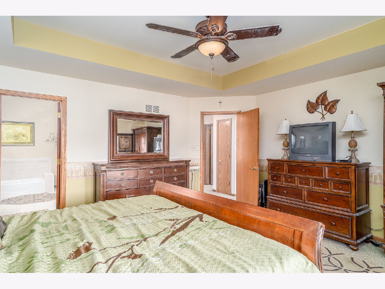
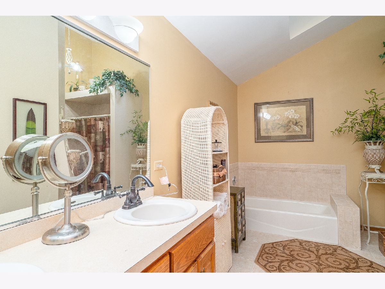
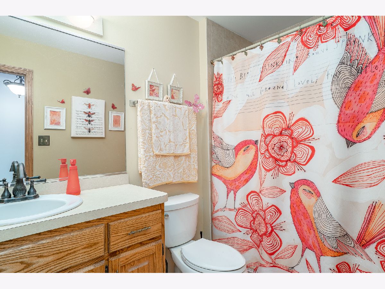
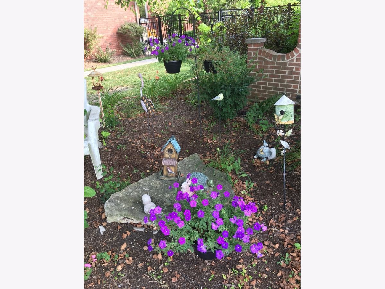
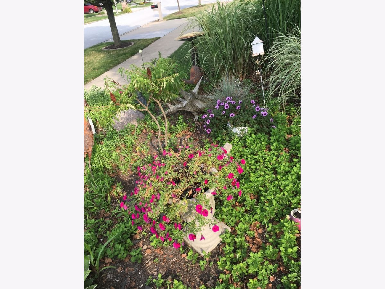
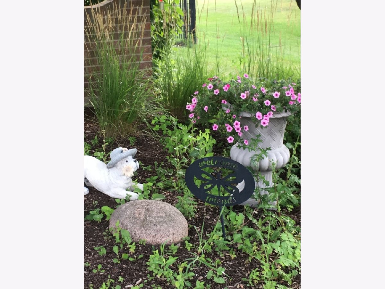
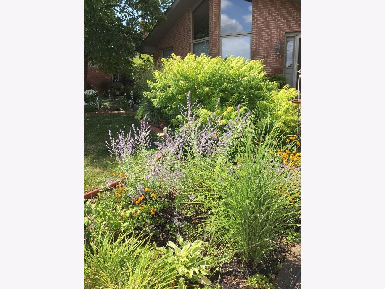
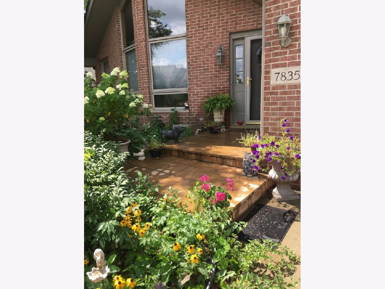
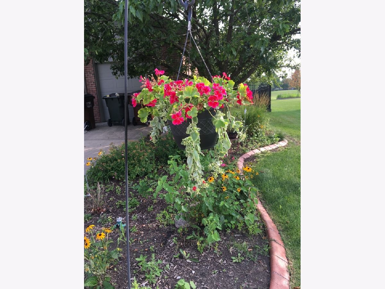
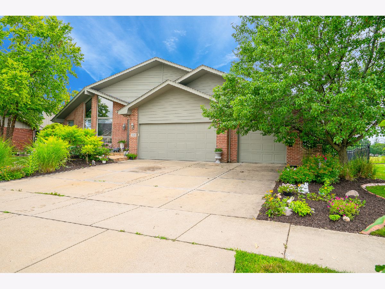
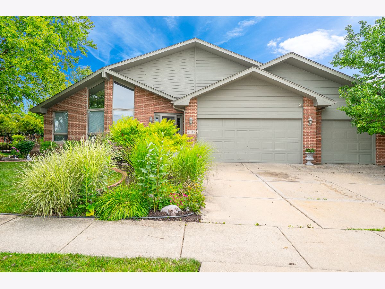
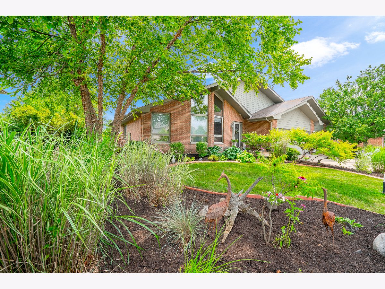
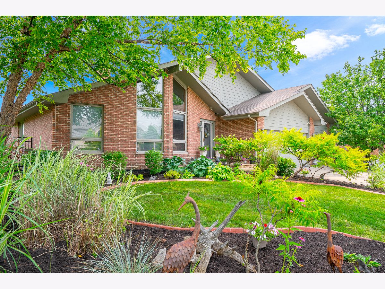
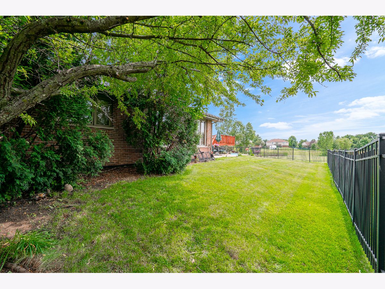
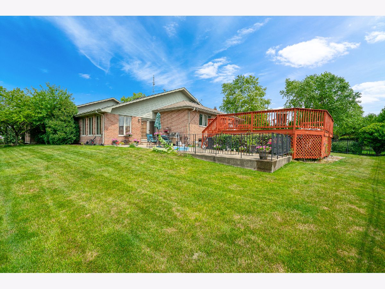
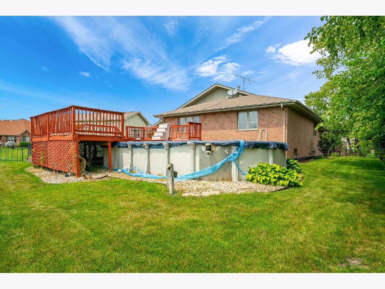
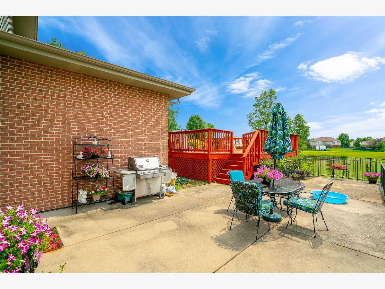
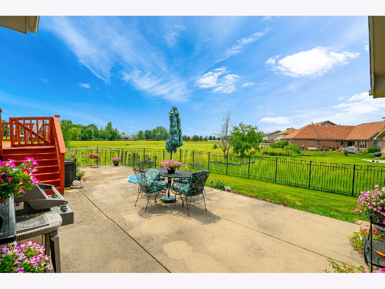
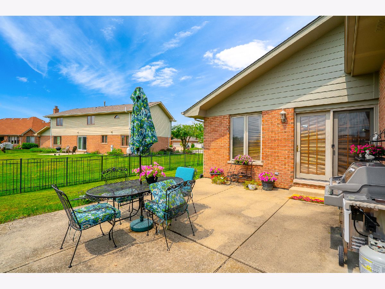
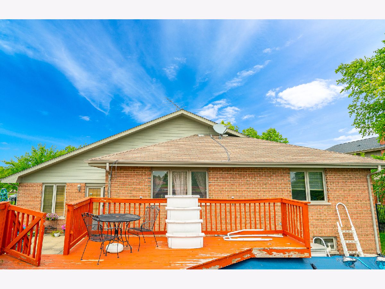
Room Specifics
Total Bedrooms: 3
Bedrooms Above Ground: 3
Bedrooms Below Ground: 0
Dimensions: —
Floor Type: Carpet
Dimensions: —
Floor Type: Carpet
Full Bathrooms: 3
Bathroom Amenities: Separate Shower,Double Sink
Bathroom in Basement: 0
Rooms: Eating Area,Loft,Recreation Room
Basement Description: Finished
Other Specifics
| 3 | |
| Concrete Perimeter | |
| — | |
| Patio, Above Ground Pool, Storms/Screens | |
| Fenced Yard,Landscaped,Backs to Open Grnd | |
| 88X149X87X135 | |
| — | |
| Full | |
| Vaulted/Cathedral Ceilings, Skylight(s), Hardwood Floors, First Floor Bedroom, First Floor Laundry, Walk-In Closet(s) | |
| Range, Microwave, Dishwasher, Refrigerator, Washer, Dryer | |
| Not in DB | |
| — | |
| — | |
| — | |
| Double Sided, Gas Starter |
Tax History
| Year | Property Taxes |
|---|---|
| 2021 | $12,851 |
Contact Agent
Nearby Similar Homes
Nearby Sold Comparables
Contact Agent
Listing Provided By
Century 21 Affiliated


