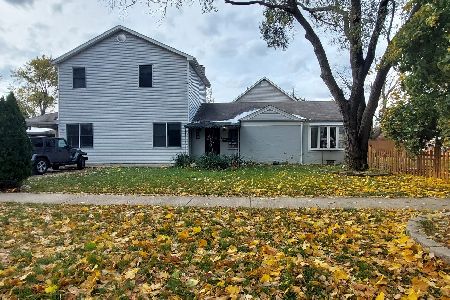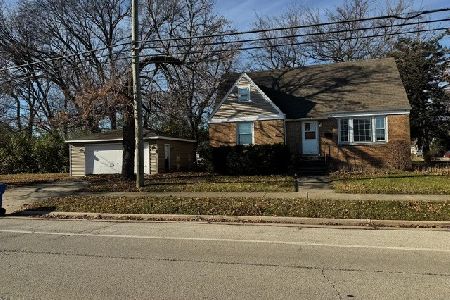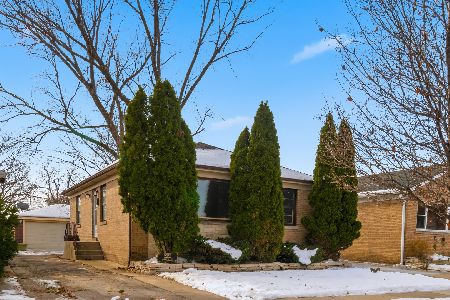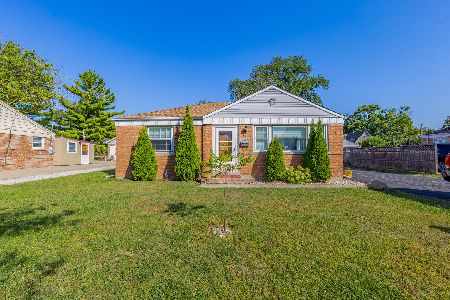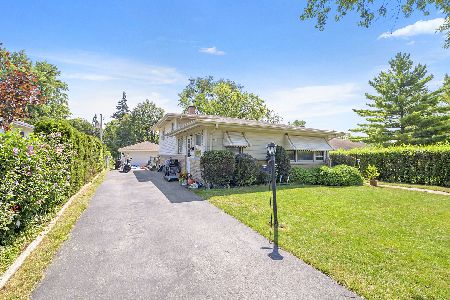1966 Laura Lane, Des Plaines, Illinois 60018
$190,000
|
Sold
|
|
| Status: | Closed |
| Sqft: | 1,418 |
| Cost/Sqft: | $140 |
| Beds: | 4 |
| Baths: | 2 |
| Year Built: | 1952 |
| Property Taxes: | $3,840 |
| Days On Market: | 2961 |
| Lot Size: | 0,24 |
Description
Charming 4 bedroom, 2 bathroom updated ranch style home conveniently located near it all! A Must see with easy access to Tollways, O'Hare Airport, Allstate Arena, shopping, and dining. Warm feeling as you enter with beautiful wood laminate flooring that flows throughout the entire home. Spacious living room that flows right into the galley kitchen with recently updated white cabinets, granite counter tops and appliances. Laundry room is right off the kitchen with plenty of storage and convenient 1st floor laundry. Kitchen features views of both living room and dining room making entertaining a breeze. Dining room offers plenty of natural light and picturesque views of the back yard. Nice sized yard with a shed for extra storage. Detached 1 car garage offers extra outdoor parking. Bathrooms features a touch of elegance with wood like tile flooring and custom shower tile. You will see endless possibilities once you enter this home. Home being sold As-Is. Pls use back door to access.
Property Specifics
| Single Family | |
| — | |
| Ranch | |
| 1952 | |
| None | |
| — | |
| No | |
| 0.24 |
| Cook | |
| — | |
| 0 / Not Applicable | |
| None | |
| Public | |
| Public Sewer | |
| 09814669 | |
| 09331150150000 |
Nearby Schools
| NAME: | DISTRICT: | DISTANCE: | |
|---|---|---|---|
|
Grade School
Orchard Place Elementary School |
62 | — | |
|
Middle School
Iroquois Community School |
62 | Not in DB | |
|
High School
Maine West High School |
207 | Not in DB | |
Property History
| DATE: | EVENT: | PRICE: | SOURCE: |
|---|---|---|---|
| 14 Nov, 2016 | Under contract | $0 | MRED MLS |
| 5 Nov, 2016 | Listed for sale | $0 | MRED MLS |
| 13 Apr, 2018 | Sold | $190,000 | MRED MLS |
| 22 Mar, 2018 | Under contract | $199,000 | MRED MLS |
| — | Last price change | $230,000 | MRED MLS |
| 8 Dec, 2017 | Listed for sale | $230,000 | MRED MLS |
| 29 Dec, 2025 | Sold | $400,000 | MRED MLS |
| 25 Nov, 2025 | Under contract | $385,000 | MRED MLS |
| 24 Nov, 2025 | Listed for sale | $385,000 | MRED MLS |
Room Specifics
Total Bedrooms: 4
Bedrooms Above Ground: 4
Bedrooms Below Ground: 0
Dimensions: —
Floor Type: Wood Laminate
Dimensions: —
Floor Type: Wood Laminate
Dimensions: —
Floor Type: Wood Laminate
Full Bathrooms: 2
Bathroom Amenities: —
Bathroom in Basement: 0
Rooms: No additional rooms
Basement Description: Crawl
Other Specifics
| 1 | |
| — | |
| Asphalt | |
| Patio, Storms/Screens | |
| Fenced Yard,Landscaped | |
| 66X157X66X156 | |
| — | |
| — | |
| Wood Laminate Floors, First Floor Bedroom, First Floor Laundry, First Floor Full Bath | |
| Range, Microwave, Dishwasher, Refrigerator, Washer, Dryer, Disposal | |
| Not in DB | |
| Sidewalks, Street Paved | |
| — | |
| — | |
| — |
Tax History
| Year | Property Taxes |
|---|---|
| 2018 | $3,840 |
| 2025 | $5,281 |
Contact Agent
Nearby Similar Homes
Nearby Sold Comparables
Contact Agent
Listing Provided By
RE/MAX Top Performers

