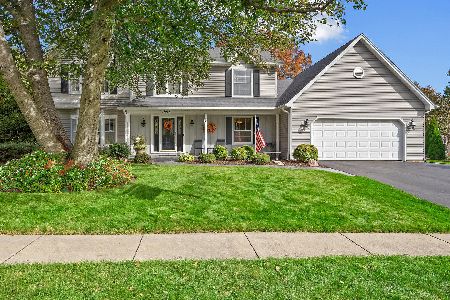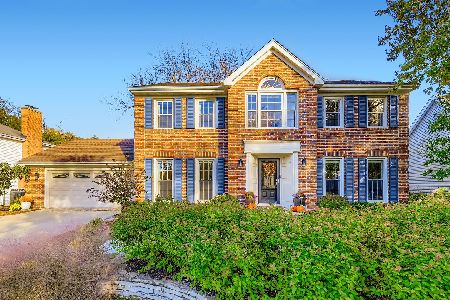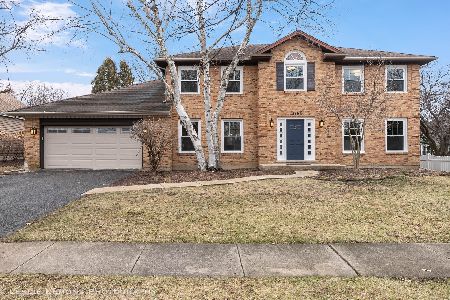1967 Richton Drive, Wheaton, Illinois 60187
$460,000
|
Sold
|
|
| Status: | Closed |
| Sqft: | 2,750 |
| Cost/Sqft: | $174 |
| Beds: | 4 |
| Baths: | 3 |
| Year Built: | 1984 |
| Property Taxes: | $8,431 |
| Days On Market: | 6344 |
| Lot Size: | 0,00 |
Description
Desired sub. of S. Wheaton. Sparkling colonial brick face house,1/3 acre beutifully landscaped yard.Kitchen next to spacious breakfast rm.with bay window overlooking deep back yard.Ceramic tiles in kitchin,breakfast rm. Family room with fireplace. 4 Brs. with den, walk-in closets. Newer roof.
Property Specifics
| Single Family | |
| — | |
| Colonial | |
| 1984 | |
| Full | |
| — | |
| No | |
| — |
| Du Page | |
| Stonehedge | |
| 0 / Not Applicable | |
| None | |
| Lake Michigan | |
| Public Sewer | |
| 06956929 | |
| 0529314015 |
Nearby Schools
| NAME: | DISTRICT: | DISTANCE: | |
|---|---|---|---|
|
Grade School
Edison Middle School |
200 | — | |
|
Middle School
Edison Middle School |
200 | Not in DB | |
|
High School
Wheaton Warrenville South H S |
200 | Not in DB | |
Property History
| DATE: | EVENT: | PRICE: | SOURCE: |
|---|---|---|---|
| 19 Aug, 2008 | Sold | $460,000 | MRED MLS |
| 17 Jul, 2008 | Under contract | $479,000 | MRED MLS |
| 11 Jul, 2008 | Listed for sale | $479,000 | MRED MLS |
| 10 Jul, 2023 | Sold | $675,000 | MRED MLS |
| 14 Jun, 2023 | Under contract | $699,900 | MRED MLS |
| 1 Jun, 2023 | Listed for sale | $699,900 | MRED MLS |
Room Specifics
Total Bedrooms: 4
Bedrooms Above Ground: 4
Bedrooms Below Ground: 0
Dimensions: —
Floor Type: Carpet
Dimensions: —
Floor Type: Carpet
Dimensions: —
Floor Type: Carpet
Full Bathrooms: 3
Bathroom Amenities: —
Bathroom in Basement: 0
Rooms: Breakfast Room,Den
Basement Description: —
Other Specifics
| 2 | |
| Concrete Perimeter | |
| Asphalt | |
| — | |
| — | |
| 83X190X162X83 | |
| — | |
| Full | |
| — | |
| — | |
| Not in DB | |
| Sidewalks, Street Lights, Street Paved | |
| — | |
| — | |
| — |
Tax History
| Year | Property Taxes |
|---|---|
| 2008 | $8,431 |
| 2023 | $13,288 |
Contact Agent
Nearby Similar Homes
Nearby Sold Comparables
Contact Agent
Listing Provided By
Jen Realty







