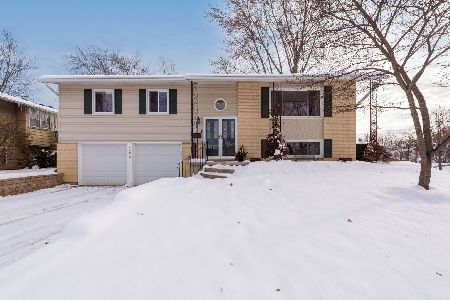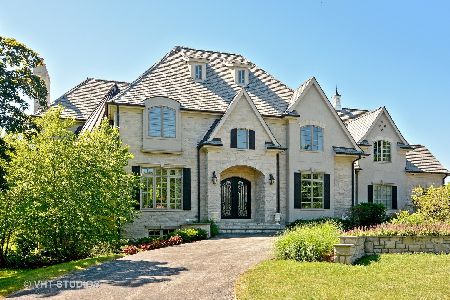1968 Prestwick Drive, Inverness, Illinois 60067
$650,000
|
Sold
|
|
| Status: | Closed |
| Sqft: | 3,111 |
| Cost/Sqft: | $221 |
| Beds: | 5 |
| Baths: | 5 |
| Year Built: | 1971 |
| Property Taxes: | $16,306 |
| Days On Market: | 1747 |
| Lot Size: | 2,00 |
Description
Exquisite, Custom 5 Bedroom Beauty located on over 1.5 Acres in The Heart of McIntosh! Updated kitchen boasts granite counter tops, glass backsplash, breakfast bar, butler pantry, double oven and a large breakfast, surrounded by walls of windows and gorgeous views! Beautiful hardwood floors throughout most of the main level. Private staircase leads to the enormous Master Suite, complete with 2 custom dream closets, oversized office area and a workout room. You will LOVE the gorgeous Master Bathroom filled with natural light, oversized Jacuzzi Tub, separate walk in shower, double sink and separate vanity area. 4 additional bedrooms are all fantastic sizes, 2 with walk in closets, and 1 with 2 closets. Huge dining room for those who like to entertain, but can also be converted back to additional living room. Nice sized finished basement with full bathroom, plenty of entertainment options and an additional stairway to garage. Gorgeous yard with paver patio and mature trees. Roof 2016/ New Furnace. Nothing left to do but move in!
Property Specifics
| Single Family | |
| — | |
| Colonial | |
| 1971 | |
| Full | |
| CUSTOM | |
| No | |
| 2 |
| Cook | |
| Mcintosh | |
| 0 / Not Applicable | |
| None | |
| Private Well | |
| Septic-Private | |
| 11046443 | |
| 02204000110000 |
Nearby Schools
| NAME: | DISTRICT: | DISTANCE: | |
|---|---|---|---|
|
Grade School
Marion Jordan Elementary School |
15 | — | |
|
Middle School
Walter R Sundling Junior High Sc |
15 | Not in DB | |
|
High School
Wm Fremd High School |
211 | Not in DB | |
Property History
| DATE: | EVENT: | PRICE: | SOURCE: |
|---|---|---|---|
| 30 May, 2021 | Sold | $650,000 | MRED MLS |
| 15 Apr, 2021 | Under contract | $689,000 | MRED MLS |
| 8 Apr, 2021 | Listed for sale | $689,000 | MRED MLS |
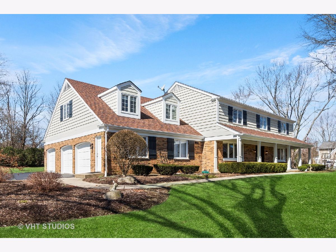
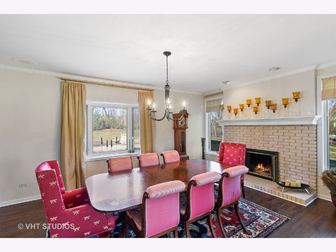
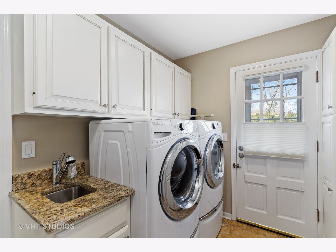
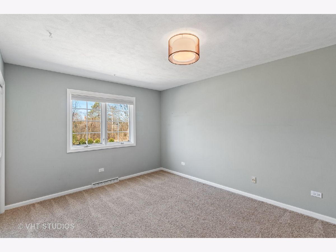
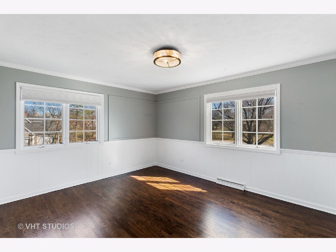
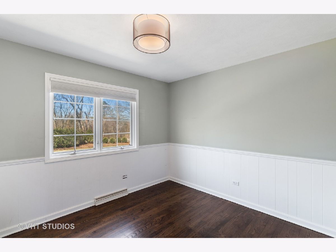
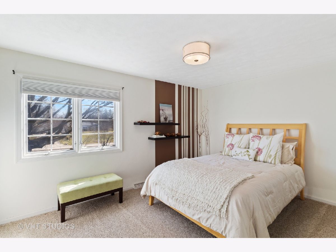
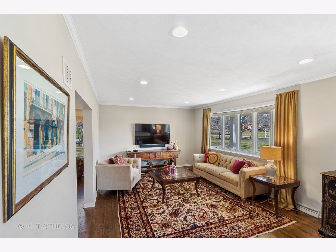
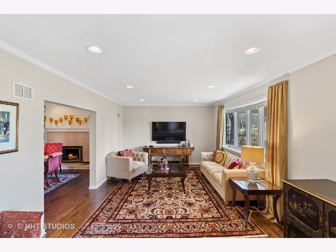
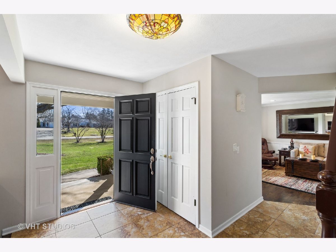
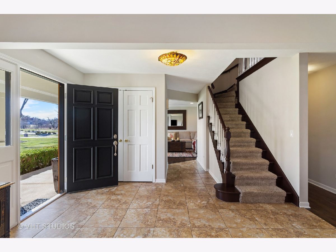
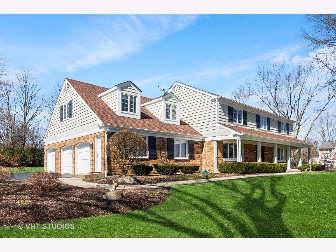
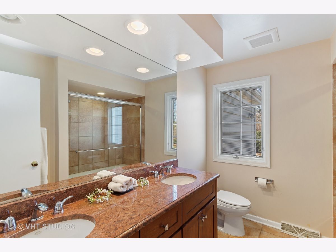
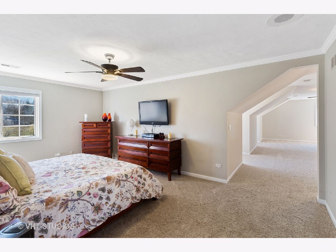
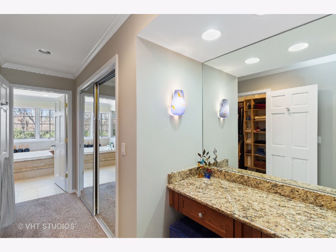
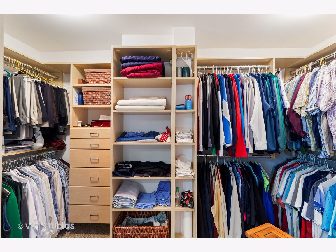
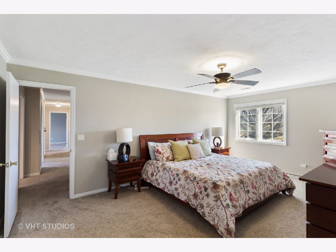
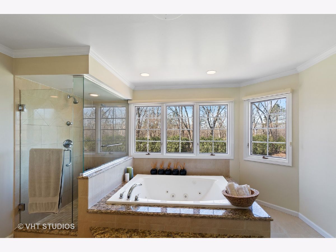
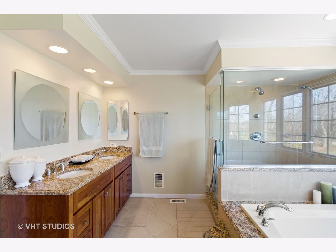
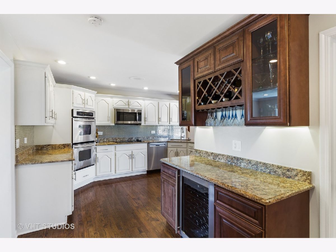
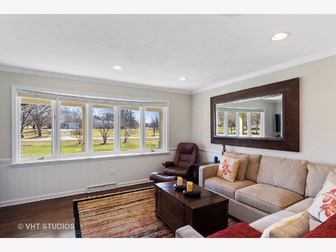
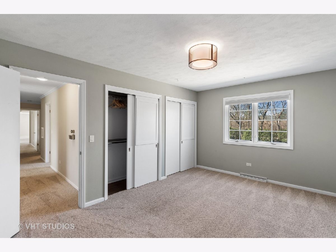
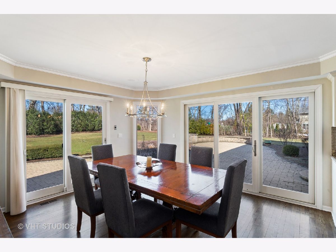
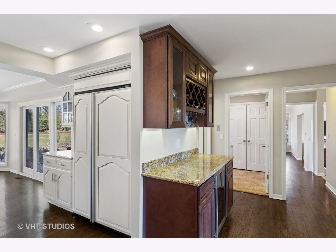
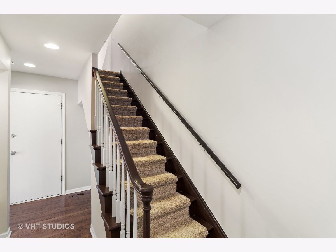
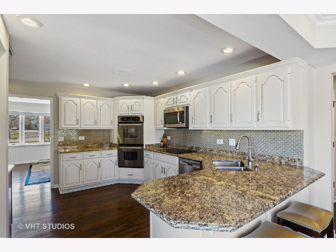
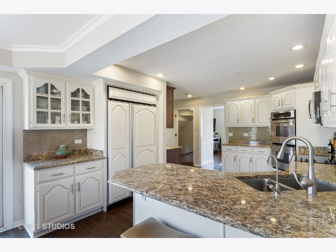
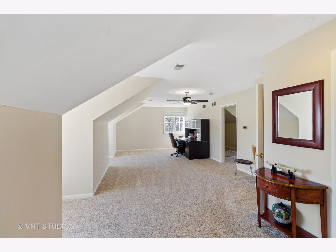
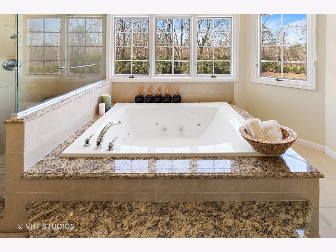
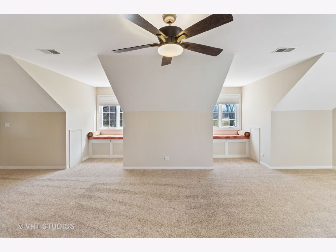
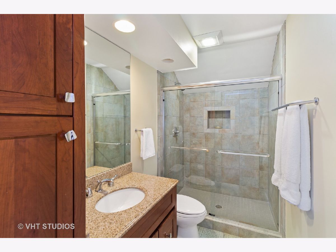
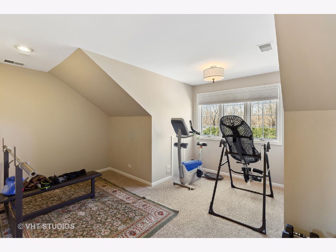
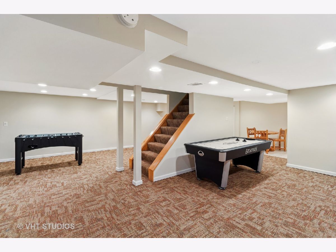
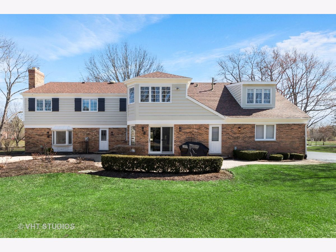
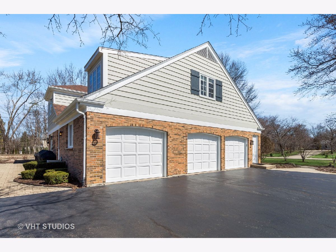
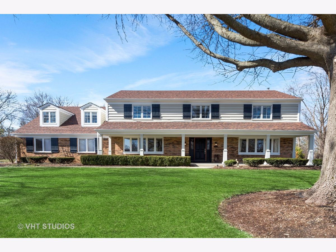
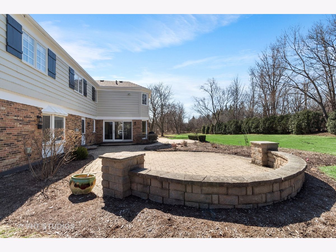
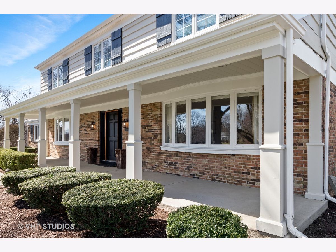
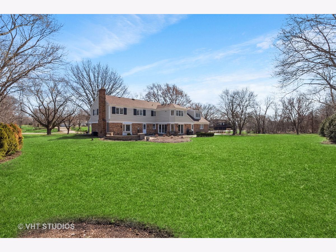
Room Specifics
Total Bedrooms: 5
Bedrooms Above Ground: 5
Bedrooms Below Ground: 0
Dimensions: —
Floor Type: Carpet
Dimensions: —
Floor Type: Carpet
Dimensions: —
Floor Type: Carpet
Dimensions: —
Floor Type: —
Full Bathrooms: 5
Bathroom Amenities: Whirlpool,Separate Shower,Double Sink
Bathroom in Basement: 0
Rooms: Bedroom 5,Exercise Room,Recreation Room,Breakfast Room,Office,Game Room
Basement Description: Finished
Other Specifics
| 3 | |
| Concrete Perimeter | |
| Asphalt | |
| Porch, Brick Paver Patio, Storms/Screens | |
| Landscaped | |
| 263X315X244X195 | |
| Full,Pull Down Stair | |
| Full | |
| Bar-Dry, Hardwood Floors, First Floor Laundry | |
| Range, Microwave, Dishwasher, Refrigerator, Washer, Dryer, Disposal, Stainless Steel Appliance(s), Wine Refrigerator | |
| Not in DB | |
| Street Paved | |
| — | |
| — | |
| Wood Burning, Attached Fireplace Doors/Screen, Gas Log |
Tax History
| Year | Property Taxes |
|---|---|
| 2021 | $16,306 |
Contact Agent
Nearby Similar Homes
Nearby Sold Comparables
Contact Agent
Listing Provided By
Berkshire Hathaway HomeServices Starck Real Estate


