1968 Ridgemore Drive, Bartlett, Illinois 60103
$464,000
|
Sold
|
|
| Status: | Closed |
| Sqft: | 2,300 |
| Cost/Sqft: | $194 |
| Beds: | 4 |
| Baths: | 3 |
| Year Built: | 2000 |
| Property Taxes: | $8,309 |
| Days On Market: | 1681 |
| Lot Size: | 0,24 |
Description
IT DOESN'T GET ANY BETTER THAN THIS...four 2nd floor bedrooms plus loft, finished basement rec room, on-trend updates throughout, fantastic sought-after neighborhood, and huge backyard that is an absolute paradise! ~ Drop dead gorgeous kitchen with large center island, upgraded white cabinetry, granite countertops, stunning custom tile backsplash, stainless steel appliances, and butler's pantry with wine fridge ~ Roomy eating area with backyard access and enough space to host a crowd ~ Oversized open concept family room ~ Light, bright formal dining room ~ Updated powder room ~ Master bedroom with beautiful fully updated private bath ~ Spacious master walk-in closet ~ Updated 2nd floor hall bath ~ Convenient 2nd floor laundry with built-in cabinetry and folding counter ~ Updated finished basement with luxury vinyl plank flooring ~ High quality newly refinished hardwood flooring on main floor ~ Recessed lighting, upgraded light fixtures, and updated ceiling fans throughout ~ White doors and trim throughout ~ Custom closet organizers ~ Fresh neutral paint ~ Unbelievable fully fenced backyard with incredible stamped concrete patio, built-in fire pit, gazebo, pool with deck, and storage shed ~ Extended concrete driveway ~ New water heater 2019 ~ New fence 2018 ~ New roof 2015 ~ New furnace and A/C 2012 ~ Impeccably maintained ~ A+ curb appeal ~ Super close to top notch Nature Ridge Elementary School located right in the neighborhood ~ Steps from James Pate Philip State Park ~ Easy access to Metra and downtown Bartlett! ~ THIS ONE IS A 10!!
Property Specifics
| Single Family | |
| — | |
| — | |
| 2000 | |
| Partial | |
| — | |
| No | |
| 0.24 |
| Cook | |
| Westridge | |
| 88 / Annual | |
| Other | |
| Lake Michigan | |
| Public Sewer | |
| 11134016 | |
| 06314110130000 |
Nearby Schools
| NAME: | DISTRICT: | DISTANCE: | |
|---|---|---|---|
|
Grade School
Nature Ridge Elementary School |
46 | — | |
|
Middle School
Kenyon Woods Middle School |
46 | Not in DB | |
|
High School
South Elgin High School |
46 | Not in DB | |
Property History
| DATE: | EVENT: | PRICE: | SOURCE: |
|---|---|---|---|
| 15 May, 2008 | Sold | $317,000 | MRED MLS |
| 14 Apr, 2008 | Under contract | $324,500 | MRED MLS |
| 4 Feb, 2008 | Listed for sale | $324,500 | MRED MLS |
| 31 Aug, 2021 | Sold | $464,000 | MRED MLS |
| 27 Jun, 2021 | Under contract | $447,000 | MRED MLS |
| 24 Jun, 2021 | Listed for sale | $447,000 | MRED MLS |
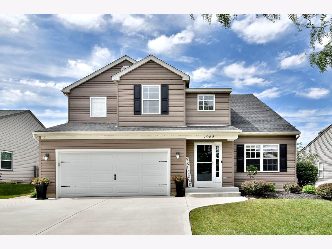
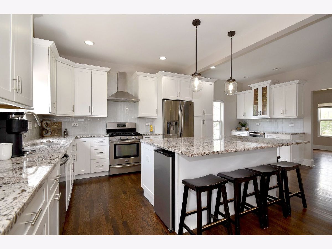
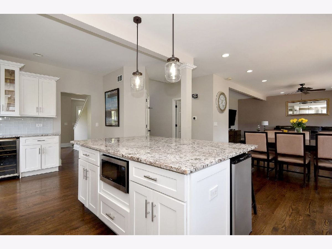
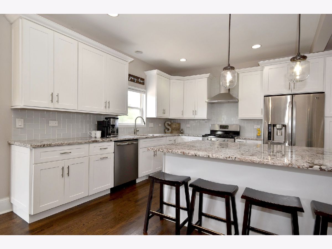
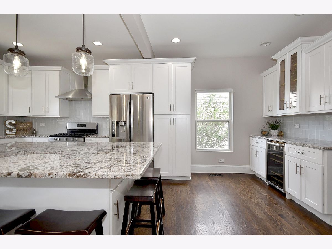
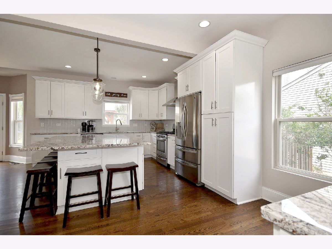
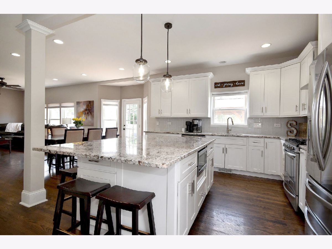
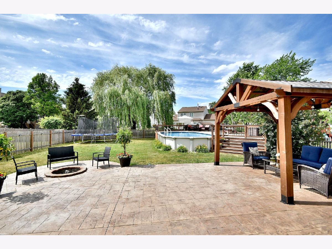
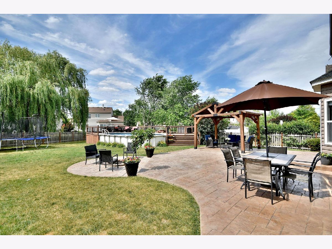
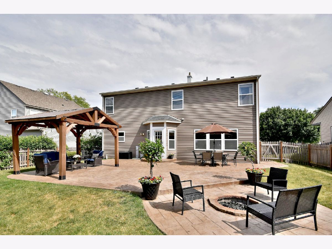
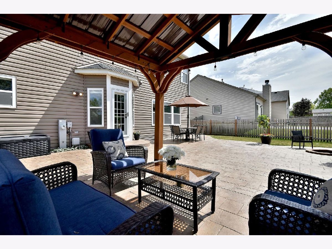
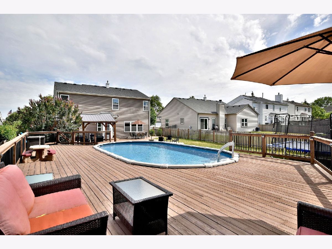
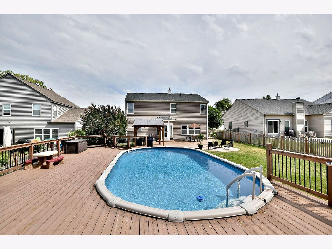
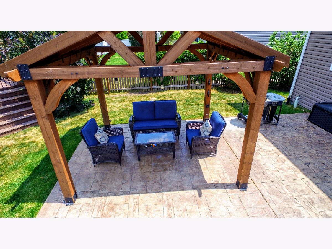
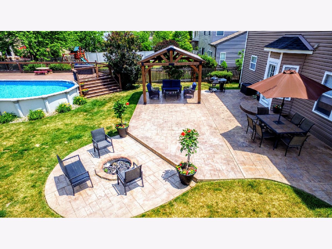
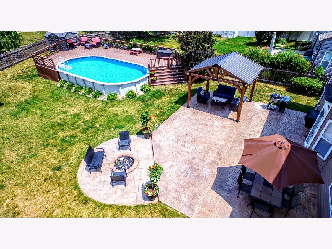
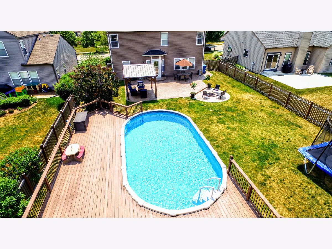
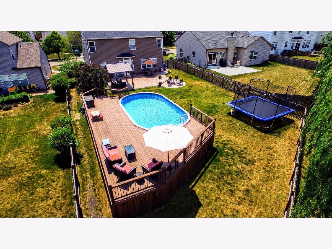
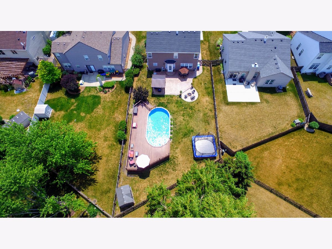
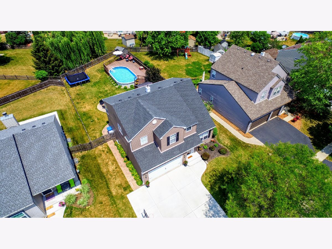
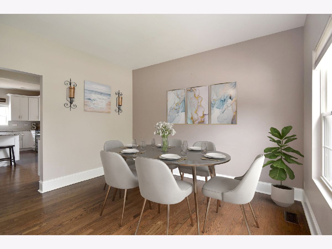
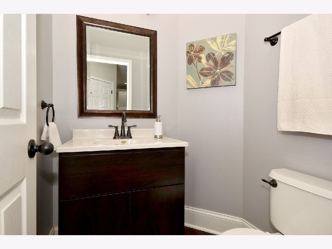
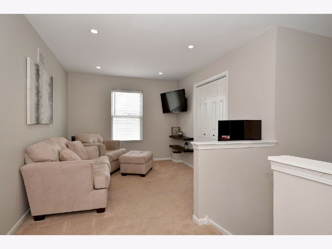
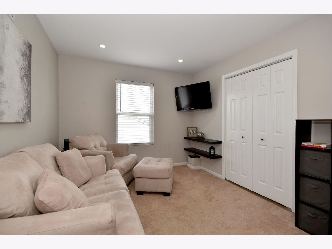
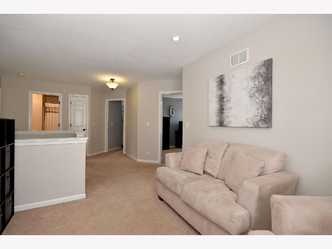
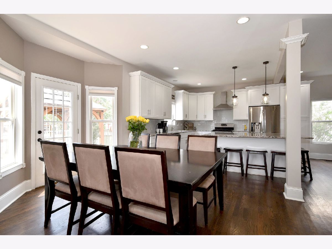
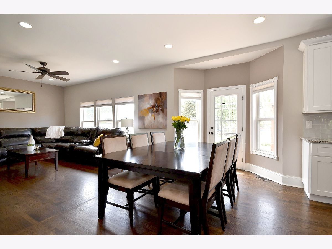
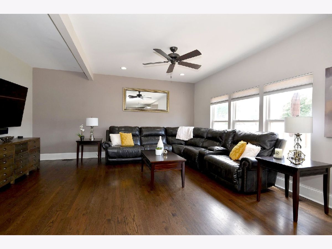
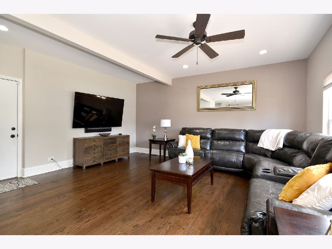
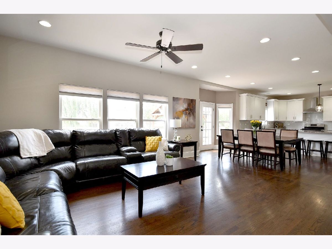
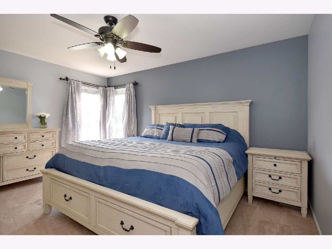
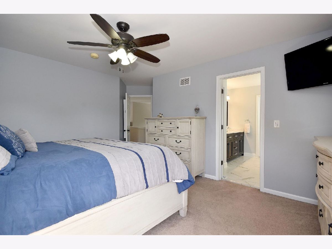
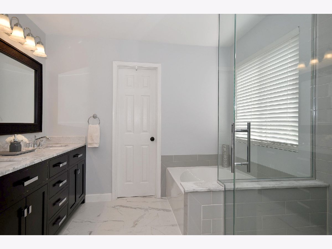
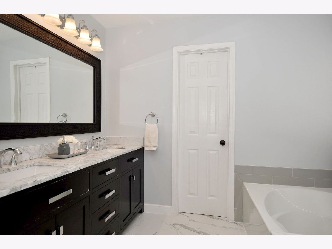
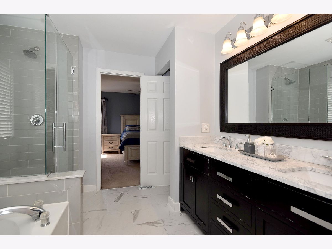
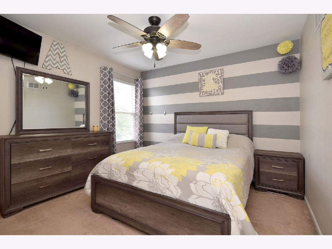
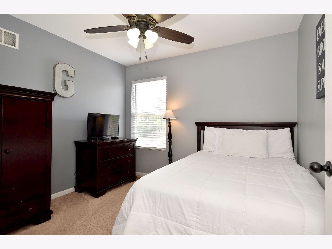
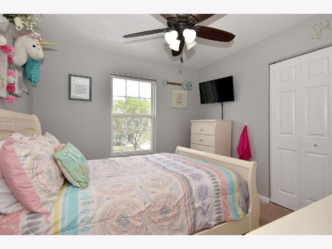
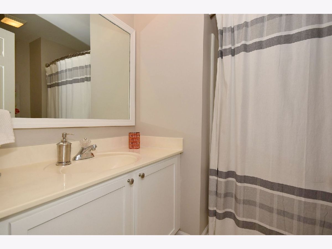
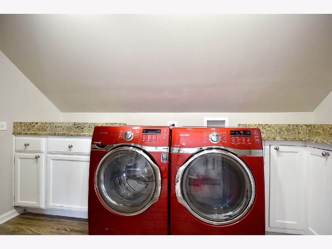
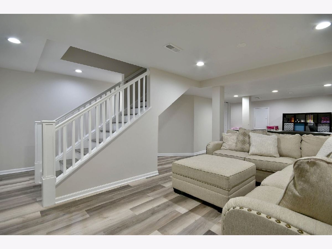
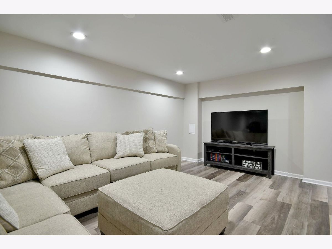
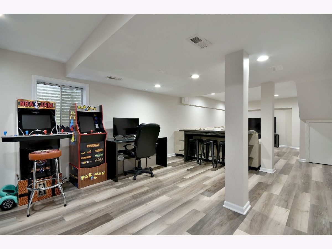
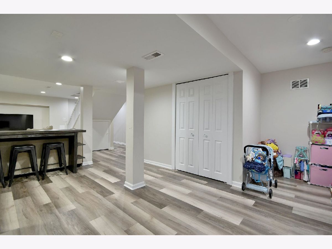
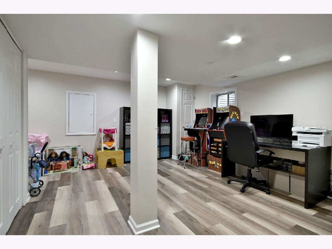
Room Specifics
Total Bedrooms: 4
Bedrooms Above Ground: 4
Bedrooms Below Ground: 0
Dimensions: —
Floor Type: Carpet
Dimensions: —
Floor Type: Carpet
Dimensions: —
Floor Type: Carpet
Full Bathrooms: 3
Bathroom Amenities: Separate Shower,Double Sink,Soaking Tub
Bathroom in Basement: 0
Rooms: Eating Area,Loft,Recreation Room,Play Room
Basement Description: Finished,Crawl
Other Specifics
| 2 | |
| — | |
| Concrete | |
| Stamped Concrete Patio, Above Ground Pool, Fire Pit | |
| Fenced Yard | |
| 0.2376 | |
| — | |
| Full | |
| Hardwood Floors, Second Floor Laundry, Walk-In Closet(s) | |
| — | |
| Not in DB | |
| Park, Curbs, Sidewalks, Street Lights, Street Paved | |
| — | |
| — | |
| — |
Tax History
| Year | Property Taxes |
|---|---|
| 2008 | $6,556 |
| 2021 | $8,309 |
Contact Agent
Nearby Sold Comparables
Contact Agent
Listing Provided By
Keller Williams Inspire - Geneva




