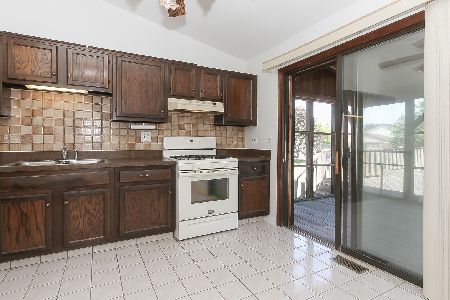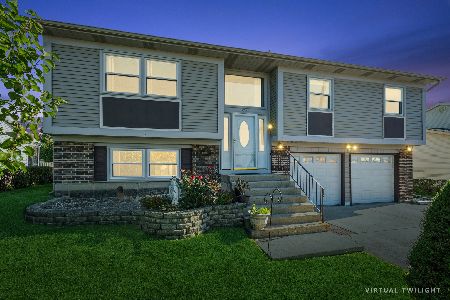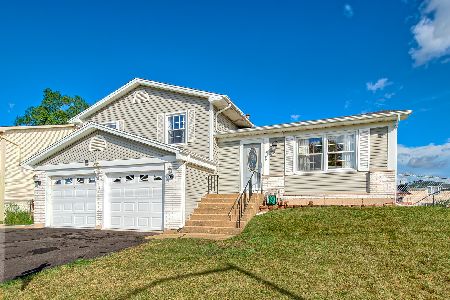197 Stevenson Drive, Glendale Heights, Illinois 60139
$235,000
|
Sold
|
|
| Status: | Closed |
| Sqft: | 1,900 |
| Cost/Sqft: | $124 |
| Beds: | 4 |
| Baths: | 2 |
| Year Built: | 1978 |
| Property Taxes: | $5,814 |
| Days On Market: | 3151 |
| Lot Size: | 0,20 |
Description
**1 hour response on all offers** Home has been freshly updated. All new updates include: kitchen with 42" maple cabinets with breakfast bar and S/S appliance package, baths, sliding patio door in kitchen, front storm door, new 6 panel doors, new electric panel and outlets throughout including exterior, hot water tank, hardwired smoke and carbon detectors, canister lighting in living room and kitchen, carpet, floor tile, interior and exterior paint, attic insulation, new washer and dryer, lighting fixtures and much much more. Lower level with full bathroom can be used as legal 4th bedroom. Sellers are a professional non-profit involved in affordable housing. Over 400 homes sold with satisfied buyer(s). Sellers will assist in closing cost if needed and a $550.00 home warranty CREDIT. HOME IS ON MONITORED SECURITY ALARM. DO NOT ENTER WITHOUT SCHEDULED APPOINTMENT. Quick easy close. Come put this deal together. AGENT MUST ACCOMPANY ALL SHOWINGS AND OR INSPECTIONS.
Property Specifics
| Single Family | |
| — | |
| — | |
| 1978 | |
| None | |
| — | |
| No | |
| 0.2 |
| Du Page | |
| Pheasant Ridge | |
| 0 / Not Applicable | |
| None | |
| Public | |
| Public Sewer | |
| 09646226 | |
| 0228402092 |
Property History
| DATE: | EVENT: | PRICE: | SOURCE: |
|---|---|---|---|
| 21 Jul, 2017 | Sold | $235,000 | MRED MLS |
| 3 Jun, 2017 | Under contract | $235,000 | MRED MLS |
| 2 Jun, 2017 | Listed for sale | $235,000 | MRED MLS |
Room Specifics
Total Bedrooms: 4
Bedrooms Above Ground: 4
Bedrooms Below Ground: 0
Dimensions: —
Floor Type: Carpet
Dimensions: —
Floor Type: Carpet
Dimensions: —
Floor Type: Carpet
Full Bathrooms: 2
Bathroom Amenities: —
Bathroom in Basement: 0
Rooms: No additional rooms
Basement Description: None
Other Specifics
| 2 | |
| Concrete Perimeter | |
| Concrete | |
| Deck | |
| Corner Lot | |
| 101X86 | |
| — | |
| None | |
| — | |
| Range, Microwave, Dishwasher, Refrigerator, Washer, Dryer, Stainless Steel Appliance(s) | |
| Not in DB | |
| — | |
| — | |
| — | |
| — |
Tax History
| Year | Property Taxes |
|---|---|
| 2017 | $5,814 |
Contact Agent
Nearby Similar Homes
Nearby Sold Comparables
Contact Agent
Listing Provided By
CNB Property Consultants, Inc











