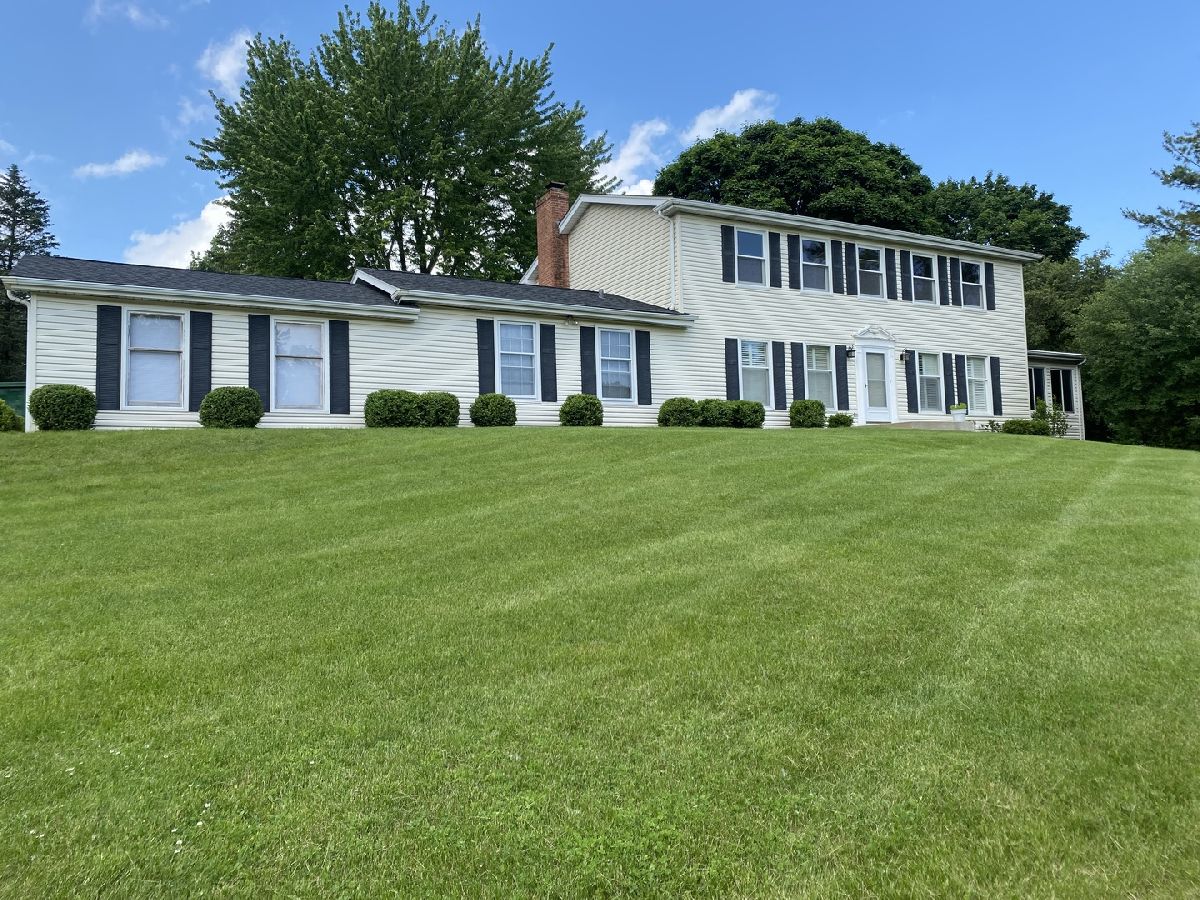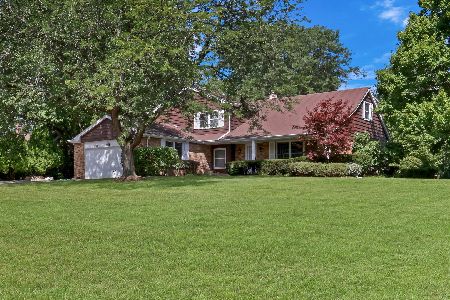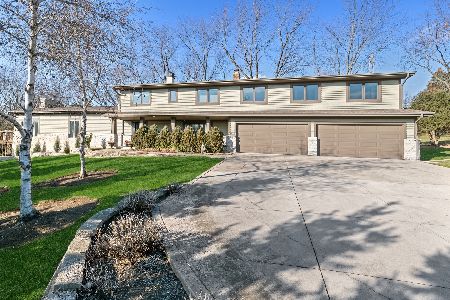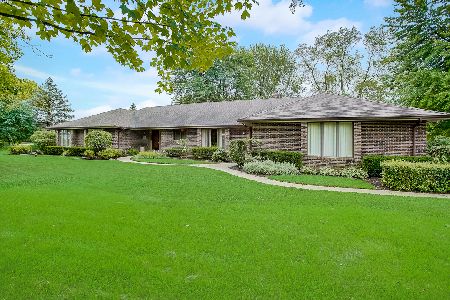1296 Bull Creek Drive, Libertyville, Illinois 60048
$465,000
|
Sold
|
|
| Status: | Closed |
| Sqft: | 2,608 |
| Cost/Sqft: | $182 |
| Beds: | 4 |
| Baths: | 3 |
| Year Built: | 1969 |
| Property Taxes: | $9,800 |
| Days On Market: | 1266 |
| Lot Size: | 1,07 |
Description
Estate sale coming soon that boasts 2608 sqft on over an acre of private outdoor space for many activities to be enjoyed year-round! Forest preserve access at the end of the cul de sac! Sunny front room that peers into the formal dining( Enjoy Plantation shutters) and French doors lead to the huge 4-season room that is graced with views of nature and skylights that allow natural light to shine through! Re done Kitchen (2008?) has stainless appliances and granite counters and new light maple/ cherry cabinets. There are 4 spacious bedrooms, 2.5 baths & a 3 car garage! Master suite is really bright with a WIC, vanity area, and private bath. Being sold "as-is" New roof in late 2015. The HVAC was just serviced by Cahill Heating, Air Conditioning & Electric. Driveway was completely removed and replaced by Warton's in Grayslake (not just seal coated) in 2017. ***DISCLAIMER - trustee says to her knowledge that all years of updates are approximate as she did not reside in the home*** More details and photos to come!
Property Specifics
| Single Family | |
| — | |
| — | |
| 1969 | |
| — | |
| — | |
| No | |
| 1.07 |
| Lake | |
| — | |
| — / Not Applicable | |
| — | |
| — | |
| — | |
| 11427493 | |
| 11072020120000 |
Nearby Schools
| NAME: | DISTRICT: | DISTANCE: | |
|---|---|---|---|
|
Grade School
Adler Park School |
70 | — | |
|
Middle School
Highland Middle School |
70 | Not in DB | |
|
High School
Libertyville High School |
128 | Not in DB | |
Property History
| DATE: | EVENT: | PRICE: | SOURCE: |
|---|---|---|---|
| 11 Jul, 2022 | Sold | $465,000 | MRED MLS |
| 11 Jun, 2022 | Under contract | $475,000 | MRED MLS |
| 7 Jun, 2022 | Listed for sale | $475,000 | MRED MLS |

Room Specifics
Total Bedrooms: 4
Bedrooms Above Ground: 4
Bedrooms Below Ground: 0
Dimensions: —
Floor Type: —
Dimensions: —
Floor Type: —
Dimensions: —
Floor Type: —
Full Bathrooms: 3
Bathroom Amenities: —
Bathroom in Basement: 0
Rooms: —
Basement Description: Unfinished
Other Specifics
| 3 | |
| — | |
| Asphalt | |
| — | |
| — | |
| 161 X 279 X 151 X 24 X 253 | |
| — | |
| — | |
| — | |
| — | |
| Not in DB | |
| — | |
| — | |
| — | |
| — |
Tax History
| Year | Property Taxes |
|---|---|
| 2022 | $9,800 |
Contact Agent
Nearby Sold Comparables
Contact Agent
Listing Provided By
RE/MAX Suburban






