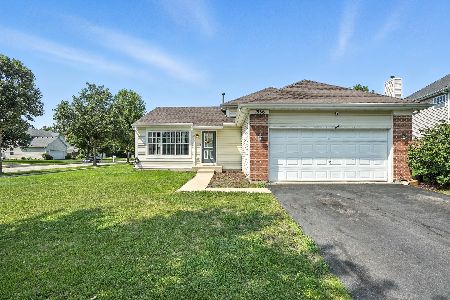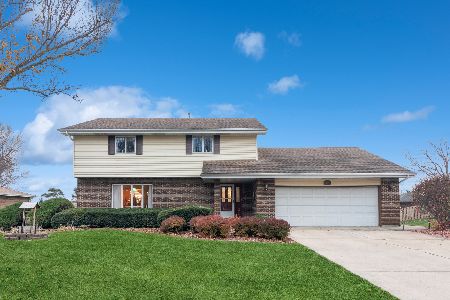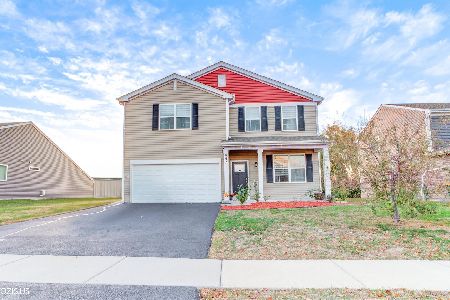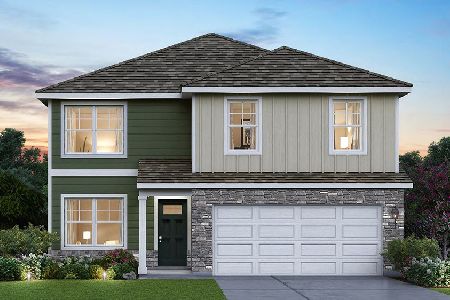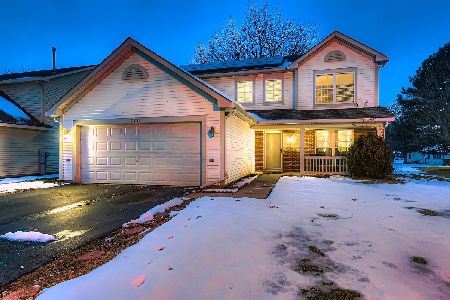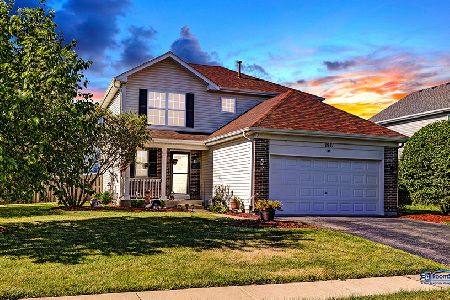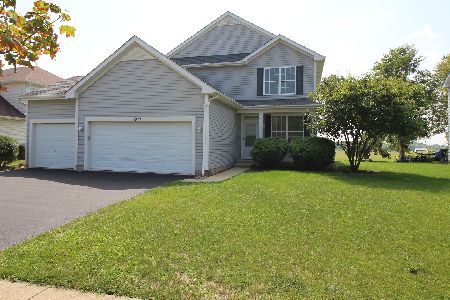1971 Helen Drive, Romeoville, Illinois 60446
$267,000
|
Sold
|
|
| Status: | Closed |
| Sqft: | 1,874 |
| Cost/Sqft: | $149 |
| Beds: | 3 |
| Baths: | 3 |
| Year Built: | 2005 |
| Property Taxes: | $5,800 |
| Days On Market: | 2879 |
| Lot Size: | 0,19 |
Description
This lovingly maintained 3 bedroom, 2 1/2 bath home in Preserve at Fieldstone features an abundance of natural light, open living room, hard wood floors & wood blinds. kitchen boasts 42" dark cherry cabinets, SS appliances, large pantry with a good size dining area. 1st floor laundry leads to the 2 car garage which has hook up for a gas heater. A large finished basement with a wet bar are an entertainers must have along with the large brick paver patio and fire pit which are right off the kitchen. Professionally landscaped fenced backyard overlooks an open field for privacy. Master bath has a separate shower, soaker tub, double sinks and a WIC. Home has plenty of storage.
Property Specifics
| Single Family | |
| — | |
| — | |
| 2005 | |
| Full | |
| — | |
| No | |
| 0.19 |
| Will | |
| Preserve At Fieldstone | |
| 240 / Annual | |
| Other | |
| Public | |
| Public Sewer | |
| 09868914 | |
| 0603131120060000 |
Nearby Schools
| NAME: | DISTRICT: | DISTANCE: | |
|---|---|---|---|
|
High School
Plainfield North High School |
202 | Not in DB | |
Property History
| DATE: | EVENT: | PRICE: | SOURCE: |
|---|---|---|---|
| 28 Jul, 2015 | Sold | $239,900 | MRED MLS |
| 15 Jun, 2015 | Under contract | $239,900 | MRED MLS |
| — | Last price change | $242,000 | MRED MLS |
| 5 May, 2015 | Listed for sale | $242,000 | MRED MLS |
| 9 Jul, 2018 | Sold | $267,000 | MRED MLS |
| 10 Mar, 2018 | Under contract | $280,000 | MRED MLS |
| 28 Feb, 2018 | Listed for sale | $280,000 | MRED MLS |
| 9 Sep, 2022 | Sold | $370,000 | MRED MLS |
| 7 Aug, 2022 | Under contract | $349,900 | MRED MLS |
| 4 Aug, 2022 | Listed for sale | $349,900 | MRED MLS |
Room Specifics
Total Bedrooms: 3
Bedrooms Above Ground: 3
Bedrooms Below Ground: 0
Dimensions: —
Floor Type: Carpet
Dimensions: —
Floor Type: Carpet
Full Bathrooms: 3
Bathroom Amenities: Whirlpool,Separate Shower,Double Sink
Bathroom in Basement: 0
Rooms: Recreation Room
Basement Description: Finished
Other Specifics
| 2 | |
| Concrete Perimeter | |
| Asphalt | |
| Patio, Brick Paver Patio | |
| Fenced Yard | |
| 118X69 | |
| — | |
| Full | |
| Bar-Wet, Hardwood Floors, First Floor Laundry | |
| Range, Microwave, Dishwasher, Refrigerator, Washer, Dryer, Disposal, Stainless Steel Appliance(s) | |
| Not in DB | |
| Sidewalks, Street Lights, Street Paved | |
| — | |
| — | |
| — |
Tax History
| Year | Property Taxes |
|---|---|
| 2015 | $5,414 |
| 2018 | $5,800 |
| 2022 | $6,739 |
Contact Agent
Nearby Similar Homes
Nearby Sold Comparables
Contact Agent
Listing Provided By
Baird & Warner

