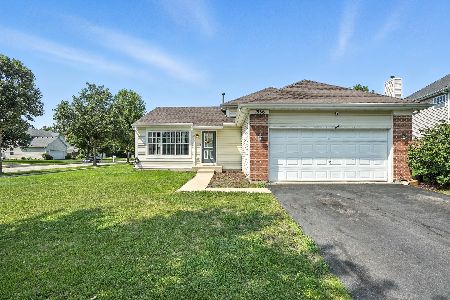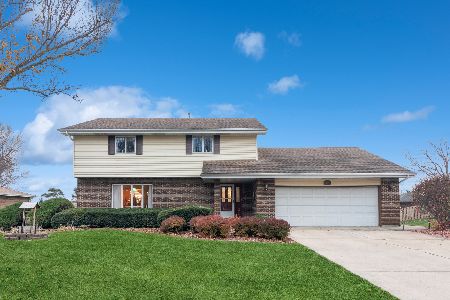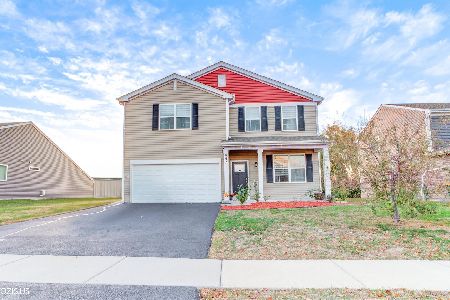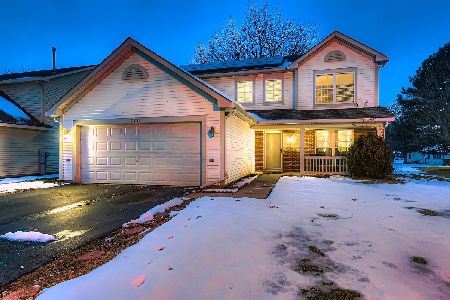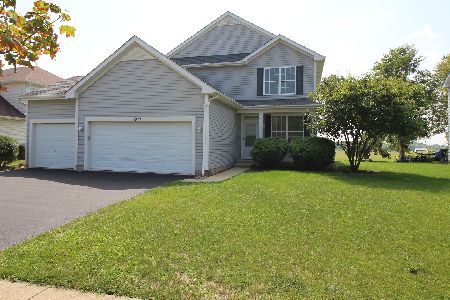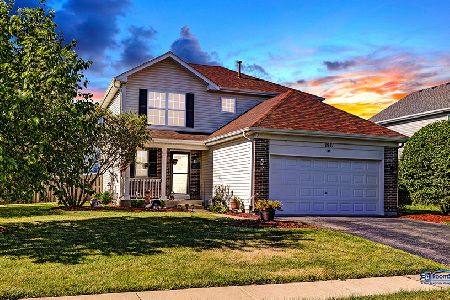584 Holloway Road, Romeoville, Illinois 60446
$293,400
|
Sold
|
|
| Status: | Closed |
| Sqft: | 2,412 |
| Cost/Sqft: | $128 |
| Beds: | 3 |
| Baths: | 4 |
| Year Built: | 2004 |
| Property Taxes: | $7,386 |
| Days On Market: | 2219 |
| Lot Size: | 0,29 |
Description
STILL SHOWING! Contingent on the sale of current buyer's property but seller is considering offers from buyers ready to close ASAP. Looking for lots of room, here it is! Five bedrooms, three and a half baths and a full finished basement in this lovely 2-story brick front home on a corner lot in Romeoville with Plainfield schools! Kitchen upgraded with 48" cherry cabinets, oversized breakfast bar, coffee station and tons of storage in two pantries. Den in the main level with french doors and hardwood floors. Dining room currently used as a workroom but with a little rearranging can be converted back to its original form. Beautiful open foyer leads to three bedrooms on the second floor. Master bedroom has crown molding, WIC and a full bath with double sinks, soaking tub and separate shower. Loft overlooks foyer and has more space for entertaining. Laundry room conveniently on the second floor. Basement has a wet bar, sitting area, recreational/TV room, two bedrooms and a full bathroom. Utility room has plenty of storage space. Two and a half car garage is finished.
Property Specifics
| Single Family | |
| — | |
| — | |
| 2004 | |
| Full | |
| — | |
| No | |
| 0.29 |
| Will | |
| — | |
| 240 / Annual | |
| Other | |
| Public | |
| Public Sewer | |
| 10595659 | |
| 0603131080300000 |
Property History
| DATE: | EVENT: | PRICE: | SOURCE: |
|---|---|---|---|
| 22 Apr, 2020 | Sold | $293,400 | MRED MLS |
| 27 Feb, 2020 | Under contract | $309,900 | MRED MLS |
| — | Last price change | $318,900 | MRED MLS |
| 19 Dec, 2019 | Listed for sale | $318,900 | MRED MLS |
Room Specifics
Total Bedrooms: 5
Bedrooms Above Ground: 3
Bedrooms Below Ground: 2
Dimensions: —
Floor Type: Vinyl
Dimensions: —
Floor Type: Vinyl
Dimensions: —
Floor Type: Carpet
Dimensions: —
Floor Type: —
Full Bathrooms: 4
Bathroom Amenities: Separate Shower,Soaking Tub
Bathroom in Basement: 1
Rooms: Den,Loft,Foyer,Bedroom 5,Sitting Room,Family Room,Other Room
Basement Description: Finished
Other Specifics
| 2 | |
| — | |
| Asphalt | |
| — | |
| Corner Lot,Fenced Yard | |
| 90 X 140 | |
| — | |
| Full | |
| Bar-Wet, Second Floor Laundry, Walk-In Closet(s) | |
| — | |
| Not in DB | |
| — | |
| — | |
| — | |
| — |
Tax History
| Year | Property Taxes |
|---|---|
| 2020 | $7,386 |
Contact Agent
Nearby Similar Homes
Nearby Sold Comparables
Contact Agent
Listing Provided By
RE/MAX Ultimate Professionals

