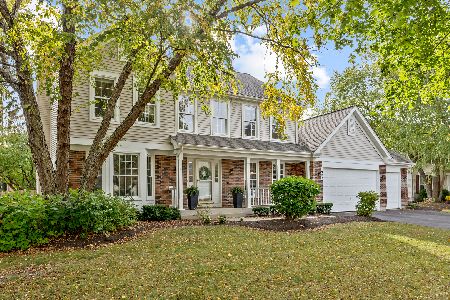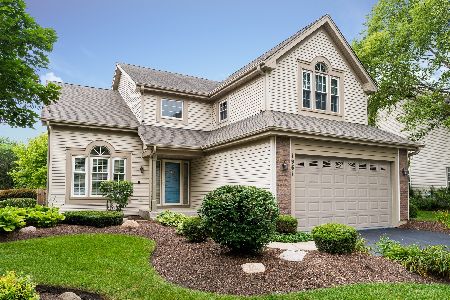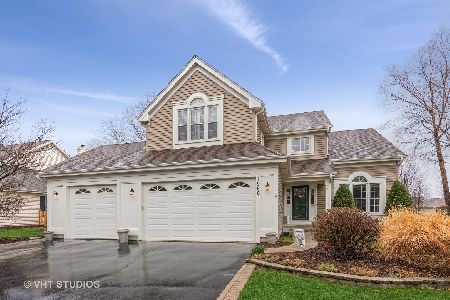1971 Peachtree Lane, Algonquin, Illinois 60102
$460,000
|
Sold
|
|
| Status: | Closed |
| Sqft: | 2,425 |
| Cost/Sqft: | $177 |
| Beds: | 4 |
| Baths: | 3 |
| Year Built: | 1993 |
| Property Taxes: | $8,655 |
| Days On Market: | 537 |
| Lot Size: | 0,00 |
Description
"Multiple Offers Highest and Best By 5pm Saturday 8/3/24." This Perfectly charming home has it all. Turn-key home offers 4 Bedrooms, & 2 1/2 Baths in desirable Willoughby Farms Neighborhood. The house has recently been Freshly Painted along with Brand New Carpet installed in the bedrooms. There are New Living Room Windows along with New Windows in the back of the house. There is hardwood flooring on the main level where there is an Office, Built-In Bookcases and a Fireplace. The unfinished basement can be used for Storage, a Gym, a Bar, Rec. Room or whatever you can imagine. The driveway is Brand New and there is a Large 3 Car Garage attached to the house. The Fenced in backyard is professionally landscaped with a beautiful Stamped Concrete Patio to entertain on. This home is in a prime location, close to Schools, Shopping, Restaurants, A Golf course, and Downtown Algonquin. This home is MOVE-IN READY
Property Specifics
| Single Family | |
| — | |
| — | |
| 1993 | |
| — | |
| FOXRIDGE | |
| No | |
| — |
| Kane | |
| Willoughby Farms | |
| 250 / Annual | |
| — | |
| — | |
| — | |
| 12085992 | |
| 0305128004 |
Nearby Schools
| NAME: | DISTRICT: | DISTANCE: | |
|---|---|---|---|
|
Grade School
Westfield Community School |
300 | — | |
|
Middle School
Westfield Community School |
300 | Not in DB | |
|
High School
H D Jacobs High School |
300 | Not in DB | |
Property History
| DATE: | EVENT: | PRICE: | SOURCE: |
|---|---|---|---|
| 12 Sep, 2024 | Sold | $460,000 | MRED MLS |
| 3 Aug, 2024 | Under contract | $429,000 | MRED MLS |
| 1 Aug, 2024 | Listed for sale | $429,000 | MRED MLS |

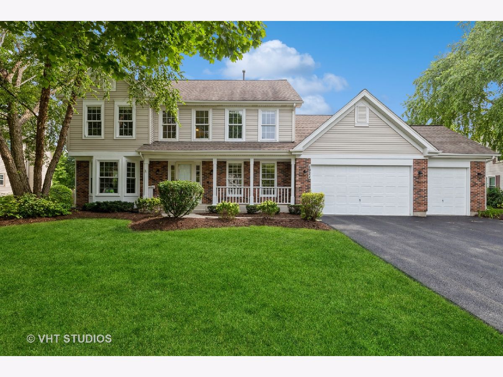
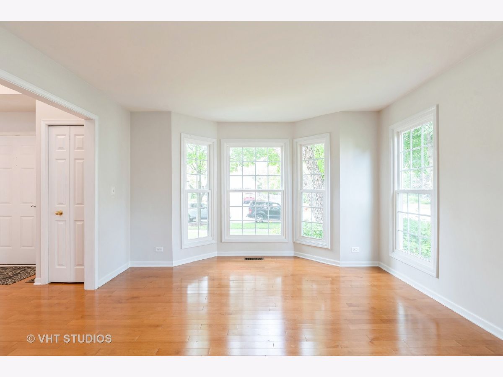
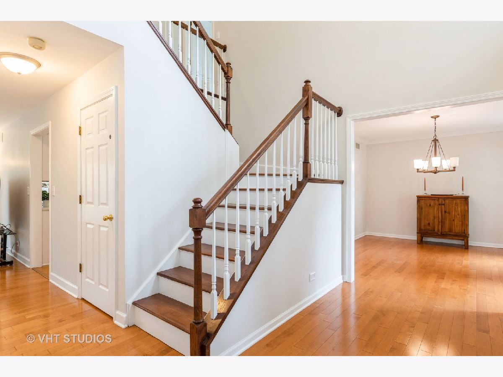
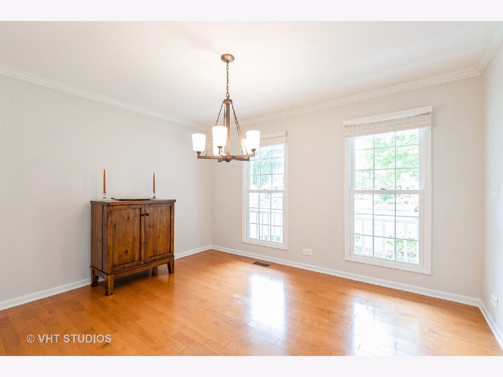
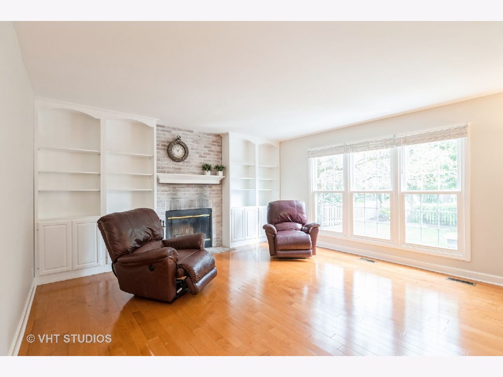
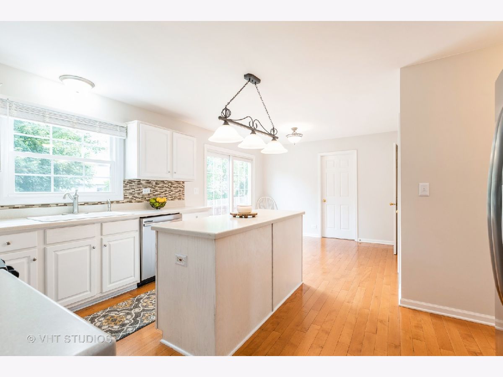
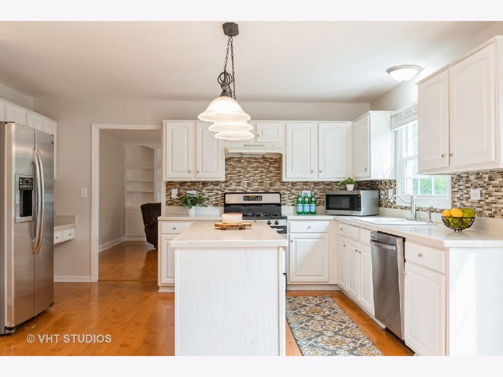
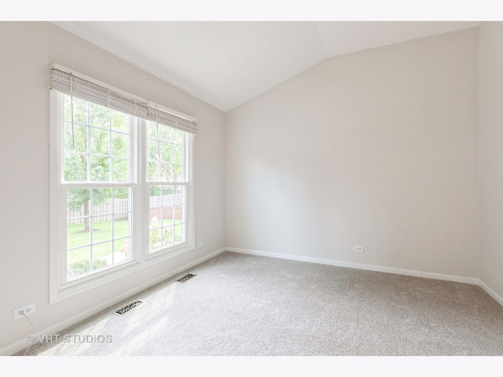
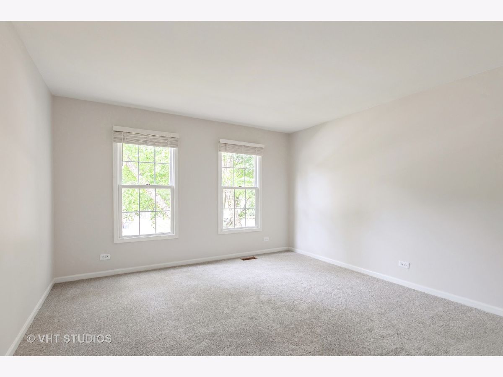
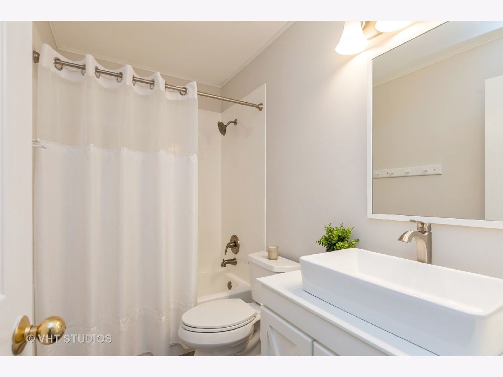
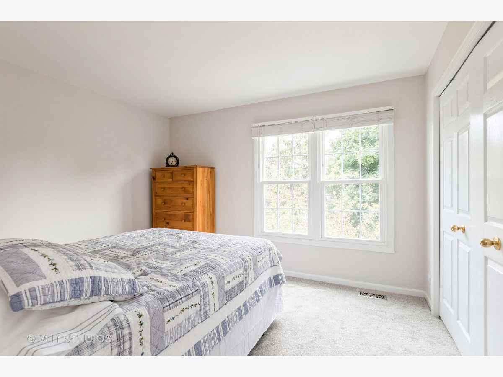
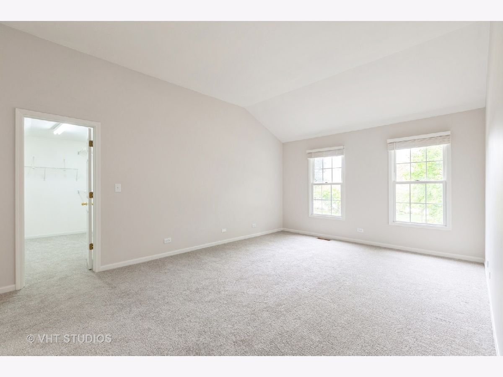
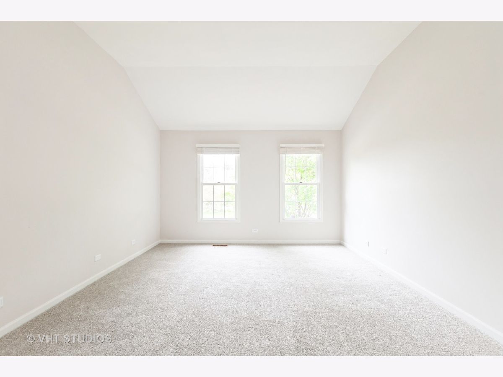
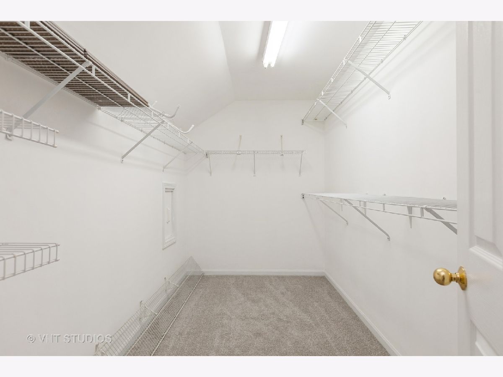
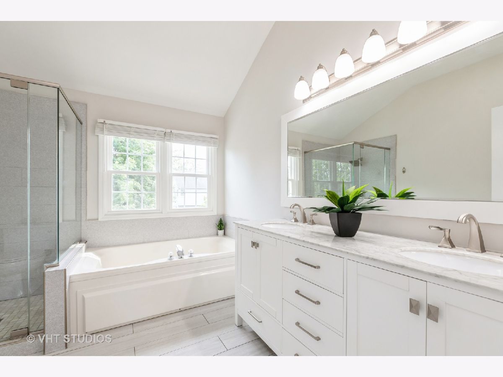
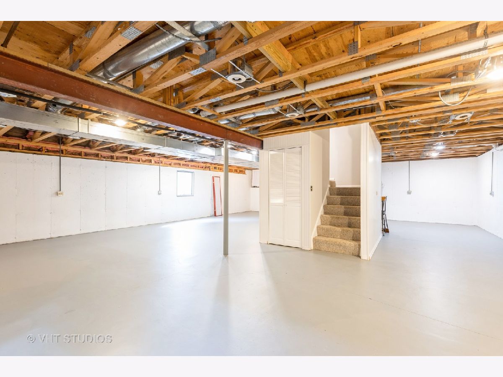
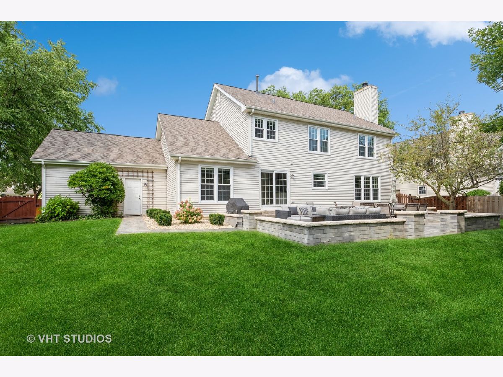
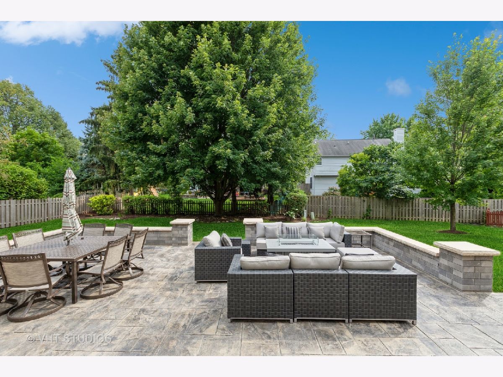
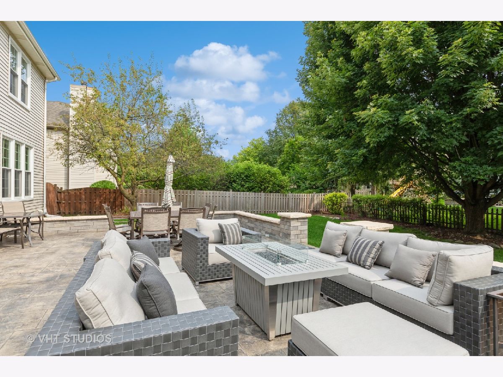
Room Specifics
Total Bedrooms: 4
Bedrooms Above Ground: 4
Bedrooms Below Ground: 0
Dimensions: —
Floor Type: —
Dimensions: —
Floor Type: —
Dimensions: —
Floor Type: —
Full Bathrooms: 3
Bathroom Amenities: Separate Shower,Double Sink
Bathroom in Basement: 0
Rooms: —
Basement Description: Unfinished,Crawl
Other Specifics
| 3 | |
| — | |
| — | |
| — | |
| — | |
| 86X125X101X132 | |
| — | |
| — | |
| — | |
| — | |
| Not in DB | |
| — | |
| — | |
| — | |
| — |
Tax History
| Year | Property Taxes |
|---|---|
| 2024 | $8,655 |
Contact Agent
Nearby Similar Homes
Nearby Sold Comparables
Contact Agent
Listing Provided By
Berkshire Hathaway HomeServices Starck Real Estate



