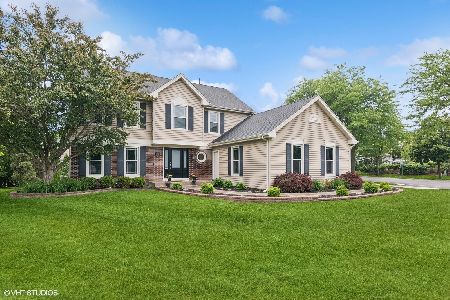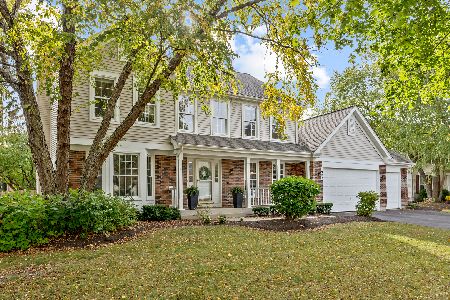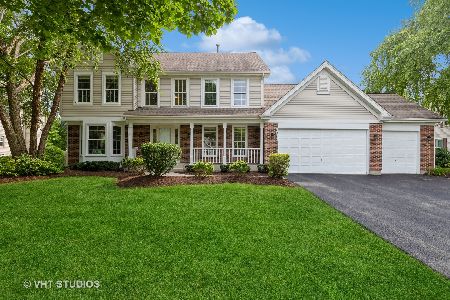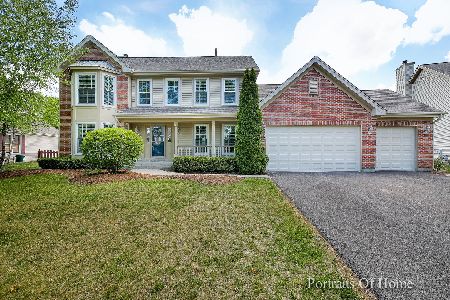1980 Peach Tree Lane, Algonquin, Illinois 60102
$305,000
|
Sold
|
|
| Status: | Closed |
| Sqft: | 2,855 |
| Cost/Sqft: | $114 |
| Beds: | 4 |
| Baths: | 3 |
| Year Built: | 1993 |
| Property Taxes: | $6,777 |
| Days On Market: | 4048 |
| Lot Size: | 0,31 |
Description
This beauty has ALL the bells and whistles! Granite counters, Crown Molding, Six panel doors, Prof. finished English basement fireplace, the TV stays. Real Canadian Birch Hardwood Floors, Four Season Great Room w/ Trapezoid Windows, A back yard to die for! Brick Paver patios, Sun Dance Hot Tub, Fire pit, Evergreen privacy wall. No maintenance Trex Decking/rails! Newer roof,siding, furnace,& windows! Spotless home
Property Specifics
| Single Family | |
| — | |
| Traditional | |
| 1993 | |
| Full,English | |
| — | |
| No | |
| 0.31 |
| Kane | |
| Willoughby Farms | |
| 220 / Annual | |
| Other | |
| Public | |
| Public Sewer | |
| 08805157 | |
| 0305127006 |
Nearby Schools
| NAME: | DISTRICT: | DISTANCE: | |
|---|---|---|---|
|
Grade School
Westfield Community School |
300 | — | |
|
Middle School
Westfield Community School |
300 | Not in DB | |
|
High School
H D Jacobs High School |
300 | Not in DB | |
Property History
| DATE: | EVENT: | PRICE: | SOURCE: |
|---|---|---|---|
| 29 Jan, 2015 | Sold | $305,000 | MRED MLS |
| 12 Jan, 2015 | Under contract | $325,000 | MRED MLS |
| 21 Dec, 2014 | Listed for sale | $325,000 | MRED MLS |
| 27 Aug, 2025 | Sold | $549,900 | MRED MLS |
| 29 Jul, 2025 | Under contract | $549,900 | MRED MLS |
| 17 Jul, 2025 | Listed for sale | $549,900 | MRED MLS |
Room Specifics
Total Bedrooms: 4
Bedrooms Above Ground: 4
Bedrooms Below Ground: 0
Dimensions: —
Floor Type: Carpet
Dimensions: —
Floor Type: Carpet
Dimensions: —
Floor Type: Hardwood
Full Bathrooms: 3
Bathroom Amenities: Double Sink
Bathroom in Basement: 0
Rooms: Eating Area,Mud Room,Recreation Room,Sitting Room,Storage,Heated Sun Room
Basement Description: Finished
Other Specifics
| 3 | |
| Concrete Perimeter | |
| Brick | |
| Deck, Patio, Hot Tub | |
| Fenced Yard,Landscaped | |
| 103X130X74X140 | |
| Full,Pull Down Stair | |
| Full | |
| Vaulted/Cathedral Ceilings, Skylight(s) | |
| Range, Microwave, Dishwasher, Refrigerator, Washer, Dryer, Disposal | |
| Not in DB | |
| Sidewalks, Street Lights, Street Paved | |
| — | |
| — | |
| Gas Log, Heatilator |
Tax History
| Year | Property Taxes |
|---|---|
| 2015 | $6,777 |
| 2025 | $10,230 |
Contact Agent
Nearby Similar Homes
Nearby Sold Comparables
Contact Agent
Listing Provided By
EXIT Real Estate Partners










