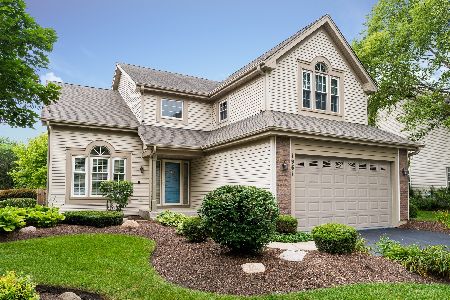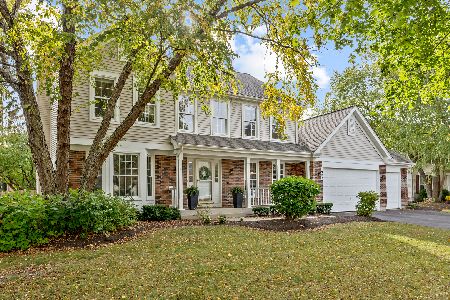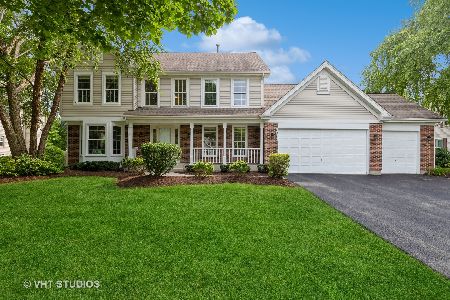1960 Peach Tree Lane, Algonquin, Illinois 60102
$407,100
|
Sold
|
|
| Status: | Closed |
| Sqft: | 2,050 |
| Cost/Sqft: | $190 |
| Beds: | 3 |
| Baths: | 3 |
| Year Built: | 1993 |
| Property Taxes: | $7,564 |
| Days On Market: | 1763 |
| Lot Size: | 0,28 |
Description
Absolute STUNNER of a home is on the market for the FIRST TIME since it was built. These original owners have made so many improvements over the years, it doesn't even resemble the original "Barton" model. The 3rd car garage was built after the home and was built specifically large enough to house a full size, extended pickup truck (23 Ft deep & 13' wide with a 9' wide door!!). The builder didn't offer anything like that!! The interior floor plan was renovated in 2006. The Kitchen was extended/opened and a gigantic island was placed in the center - complete with vegetable sink, wine rack & plenty of storage. Cherry wood raised panel cabinetry lines the walls, along with high-end stainless steel appliances (Viking stove, range hood, BRAND NEW SubZero Smart Fridge and more). Quartz countertops, tumbled marble backsplash & variable sized floor tiles add Chic detailing to the design. Hardwood floors with Brazilian Cherry inlay grace the 2-story Dining room, which has glass French door access into the Kitchen. The Kitchen is also open to the main level Family room with hardwood floor, full masonry brick fireplace & custom built-ins. It's an entertaining mecca!! 3 Bedrooms + Loft upstairs. Master suite has remodeled bath with soaker tub & dual sink vanity. Hall bath has also been updated! 4th bedroom in basement, along with Rec room/playroom and storage/laundry. Fully fenced yard with newer brick paver patio! This will NOT LAST. Hurry...
Property Specifics
| Single Family | |
| — | |
| — | |
| 1993 | |
| Full | |
| BARTON | |
| No | |
| 0.28 |
| Kane | |
| Willoughby Farms | |
| 200 / Annual | |
| None | |
| Public | |
| Public Sewer | |
| 11027705 | |
| 0305127008 |
Property History
| DATE: | EVENT: | PRICE: | SOURCE: |
|---|---|---|---|
| 10 May, 2021 | Sold | $407,100 | MRED MLS |
| 29 Mar, 2021 | Under contract | $389,000 | MRED MLS |
| 25 Mar, 2021 | Listed for sale | $389,000 | MRED MLS |

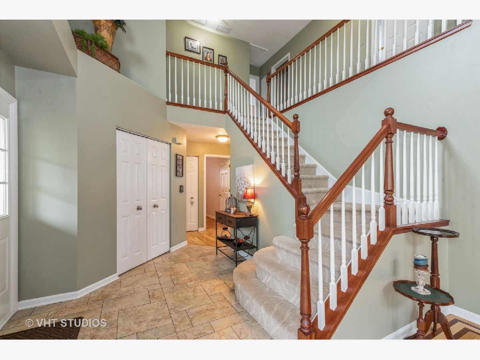
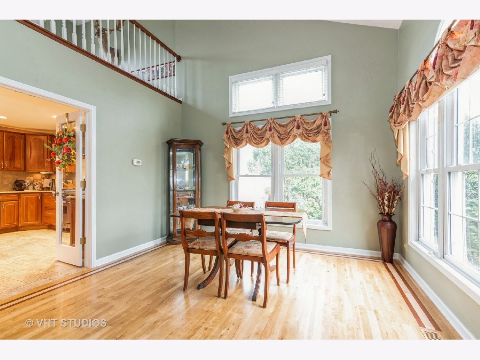
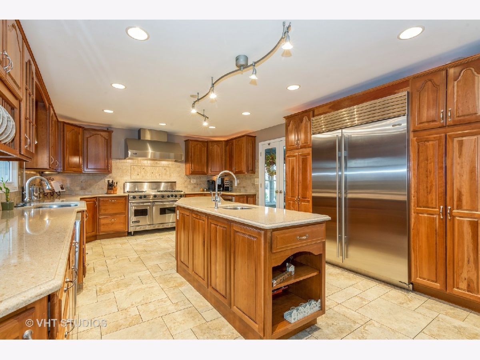
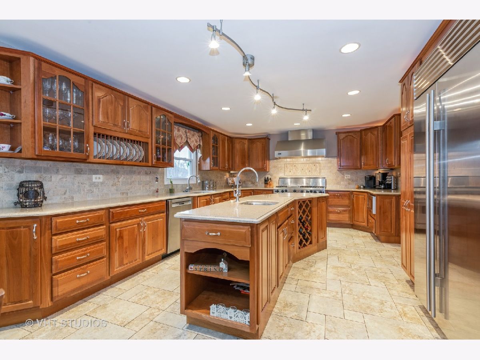
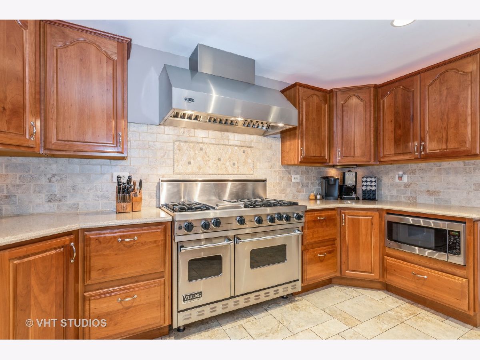
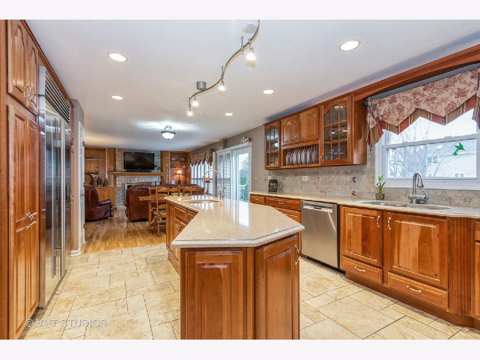
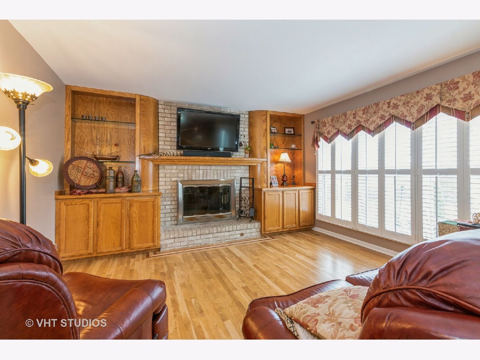
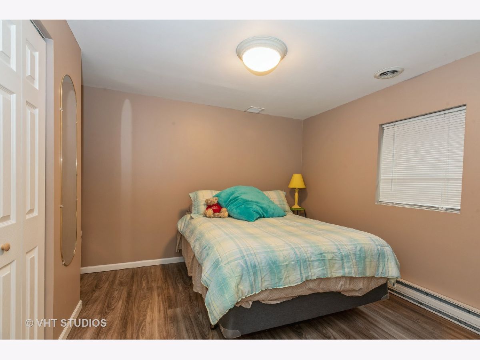
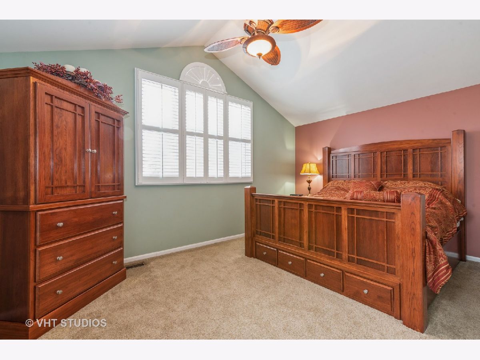
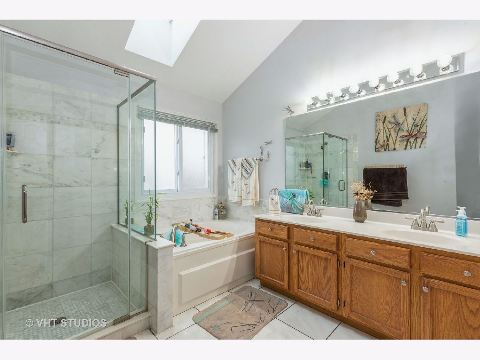
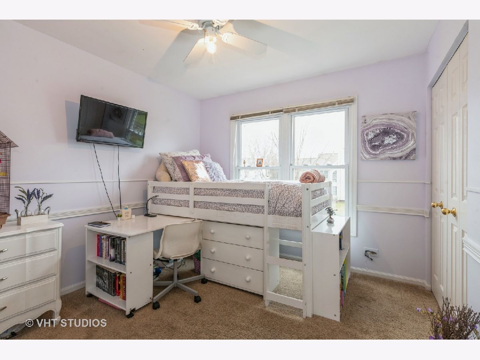
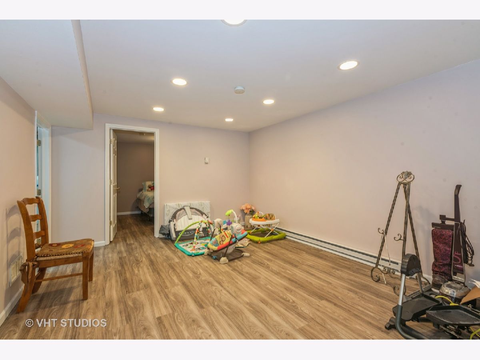
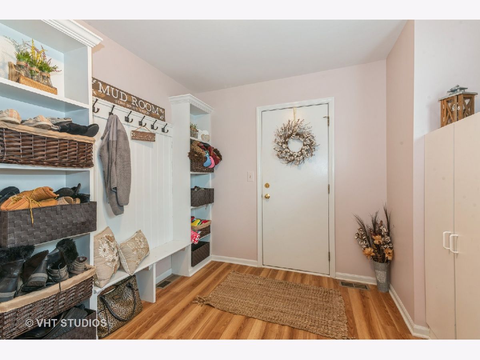
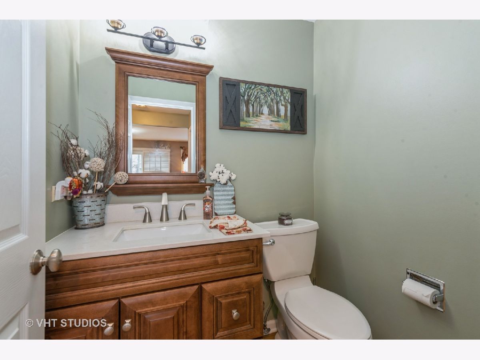
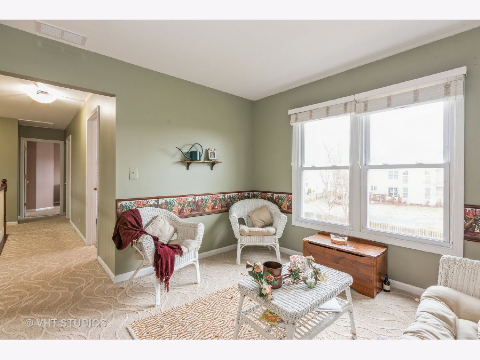
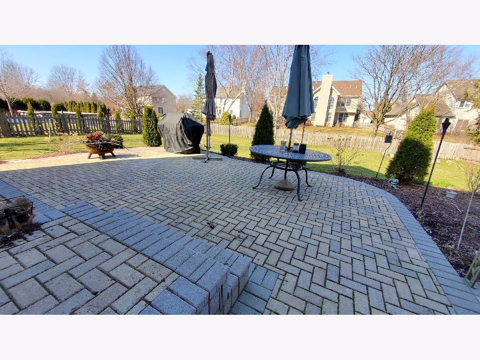
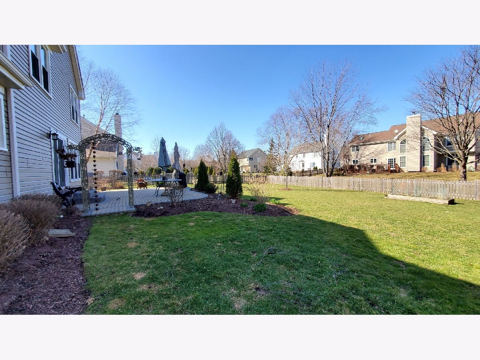
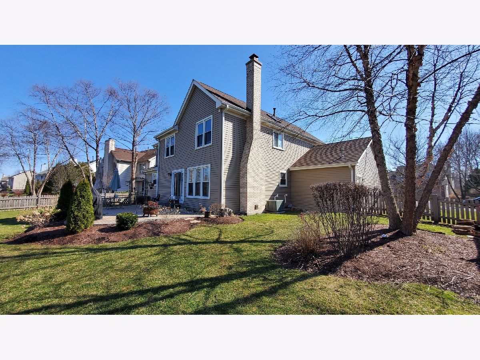
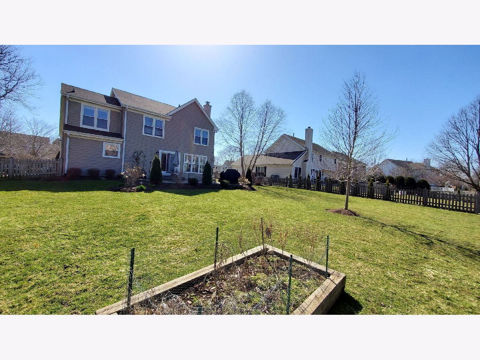
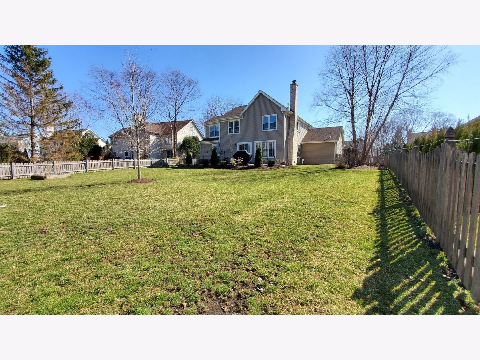
Room Specifics
Total Bedrooms: 4
Bedrooms Above Ground: 3
Bedrooms Below Ground: 1
Dimensions: —
Floor Type: Carpet
Dimensions: —
Floor Type: Carpet
Dimensions: —
Floor Type: Wood Laminate
Full Bathrooms: 3
Bathroom Amenities: Separate Shower,Double Sink,Soaking Tub
Bathroom in Basement: 0
Rooms: Loft,Recreation Room,Foyer,Mud Room,Storage
Basement Description: Finished,Egress Window,Rec/Family Area,Storage Space
Other Specifics
| 3.5 | |
| — | |
| — | |
| Brick Paver Patio, Storms/Screens | |
| Fenced Yard,Landscaped,Level,Wood Fence | |
| 12197 | |
| — | |
| Full | |
| Vaulted/Cathedral Ceilings, Skylight(s), Hardwood Floors, Wood Laminate Floors, Built-in Features, Walk-In Closet(s) | |
| Range, Microwave, Dishwasher, High End Refrigerator, Washer, Dryer, Disposal, Stainless Steel Appliance(s), Water Softener Owned, Front Controls on Range/Cooktop, Gas Cooktop, Gas Oven, Range Hood | |
| Not in DB | |
| Park, Curbs, Sidewalks, Street Lights, Street Paved | |
| — | |
| — | |
| Wood Burning, Attached Fireplace Doors/Screen, Gas Starter, Masonry |
Tax History
| Year | Property Taxes |
|---|---|
| 2021 | $7,564 |
Contact Agent
Nearby Similar Homes
Nearby Sold Comparables
Contact Agent
Listing Provided By
Baird & Warner Real Estate - Algonquin




