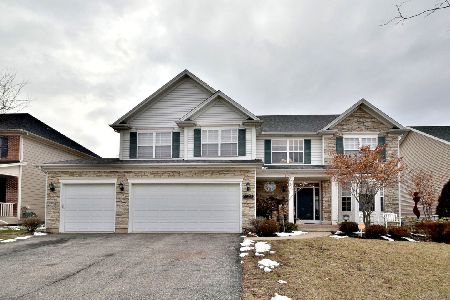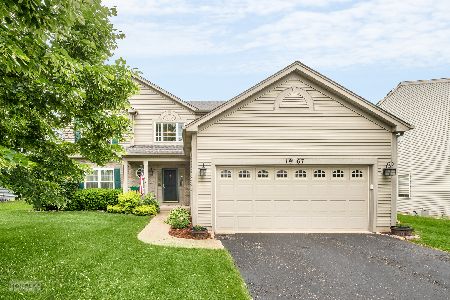1974 Congrove Drive, Aurora, Illinois 60503
$249,900
|
Sold
|
|
| Status: | Closed |
| Sqft: | 2,237 |
| Cost/Sqft: | $112 |
| Beds: | 3 |
| Baths: | 3 |
| Year Built: | 2000 |
| Property Taxes: | $8,109 |
| Days On Market: | 3953 |
| Lot Size: | 0,19 |
Description
You won't be disappointed when you view this home.New kitch w/42"cherry upgraded soft close cabinets,granite,SS appliances,glass backsplash.Crown molding & wainscoting, Porcelain & ceramic tiles, 9'ceilings & fireplace are features. The master is a suite, its bath offers a large ceramic tiled shower & counter high 2 bowl sink w/ granite finish. Some new windows. Fenced back yard and concrete patio. Don't miss out!
Property Specifics
| Single Family | |
| — | |
| Traditional | |
| 2000 | |
| Full | |
| — | |
| No | |
| 0.19 |
| Kendall | |
| Misty Creek | |
| 12 / Monthly | |
| Other | |
| Public | |
| Public Sewer | |
| 08872219 | |
| 0301279007 |
Property History
| DATE: | EVENT: | PRICE: | SOURCE: |
|---|---|---|---|
| 8 May, 2015 | Sold | $249,900 | MRED MLS |
| 31 Mar, 2015 | Under contract | $249,900 | MRED MLS |
| 26 Mar, 2015 | Listed for sale | $249,900 | MRED MLS |
| 23 Apr, 2020 | Sold | $295,000 | MRED MLS |
| 25 Feb, 2020 | Under contract | $300,000 | MRED MLS |
| 21 Feb, 2020 | Listed for sale | $300,000 | MRED MLS |
Room Specifics
Total Bedrooms: 3
Bedrooms Above Ground: 3
Bedrooms Below Ground: 0
Dimensions: —
Floor Type: Carpet
Dimensions: —
Floor Type: Carpet
Full Bathrooms: 3
Bathroom Amenities: Separate Shower,Double Sink
Bathroom in Basement: 0
Rooms: Den,Mud Room
Basement Description: Unfinished
Other Specifics
| 2 | |
| Concrete Perimeter | |
| Asphalt | |
| Patio | |
| — | |
| 60X133 | |
| — | |
| Full | |
| Vaulted/Cathedral Ceilings | |
| Range, Microwave, Dishwasher, Refrigerator | |
| Not in DB | |
| — | |
| — | |
| — | |
| Gas Log, Gas Starter |
Tax History
| Year | Property Taxes |
|---|---|
| 2015 | $8,109 |
| 2020 | $9,430 |
Contact Agent
Nearby Similar Homes
Nearby Sold Comparables
Contact Agent
Listing Provided By
Realty Executives Success











