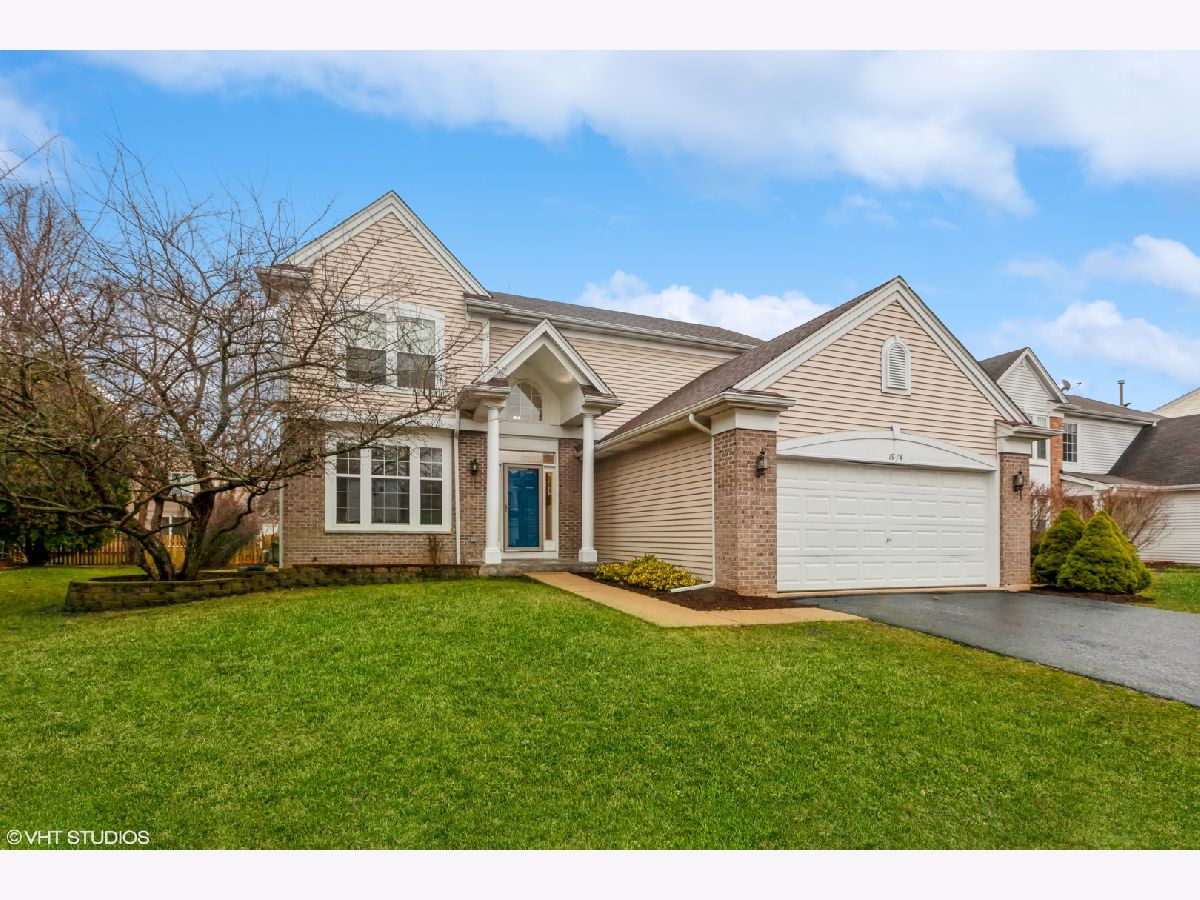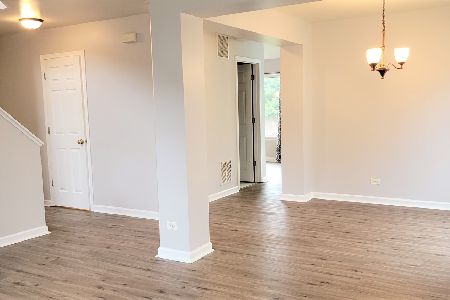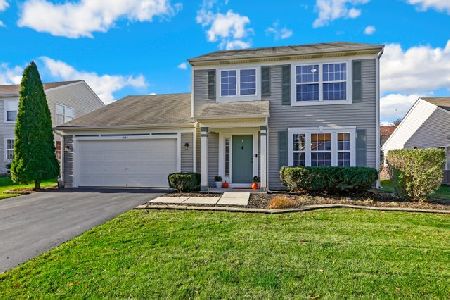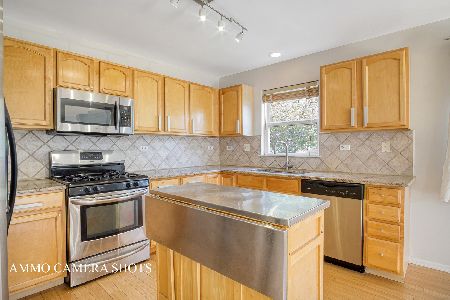1974 Conway Lane, Aurora, Illinois 60503
$395,000
|
Sold
|
|
| Status: | Closed |
| Sqft: | 2,283 |
| Cost/Sqft: | $171 |
| Beds: | 4 |
| Baths: | 3 |
| Year Built: | 2000 |
| Property Taxes: | $9,535 |
| Days On Market: | 1035 |
| Lot Size: | 0,00 |
Description
Welcome home! Step into this updated and upgraded two-story in a sought-after location. The open floor plan with 9 ft ceilings and two-story foyer creates a sense of space, perfect for entertaining and creating memories. Hardwood floors. New tear-off, architectural shingle roof in 2019 .White cabinetry and stainless-steel appliances in the kitchen. The NEW carpeting on the stairs and second floor adds a plush touch of comfort. Indulge in the spacious master suite with a huge walk-in closet, master bath, and volume ceiling, creating a relaxing retreat to unwind after a long day. White trim. Panel doors. The basement is drywalled and bath roughed-in, waiting for your finishing touches to make it your own. Seller will leave flooring & tiles in boxes in basement for the new owner. Nicely situated interior lot. Outdoor patio perfect for outdoor gatherings. Convenience meets functionality with a first-floor laundry room. Highly ranked Oswego schools. As a bonus, a 1-year HWA Diamond level home warranty is provided to the buyer.
Property Specifics
| Single Family | |
| — | |
| — | |
| 2000 | |
| — | |
| — | |
| No | |
| — |
| Kendall | |
| Summerlin | |
| 250 / Annual | |
| — | |
| — | |
| — | |
| 11746199 | |
| 0301178010 |
Property History
| DATE: | EVENT: | PRICE: | SOURCE: |
|---|---|---|---|
| 15 May, 2023 | Sold | $395,000 | MRED MLS |
| 11 Apr, 2023 | Under contract | $390,000 | MRED MLS |
| 7 Apr, 2023 | Listed for sale | $390,000 | MRED MLS |

Room Specifics
Total Bedrooms: 4
Bedrooms Above Ground: 4
Bedrooms Below Ground: 0
Dimensions: —
Floor Type: —
Dimensions: —
Floor Type: —
Dimensions: —
Floor Type: —
Full Bathrooms: 3
Bathroom Amenities: Separate Shower,Double Sink
Bathroom in Basement: 0
Rooms: —
Basement Description: Unfinished,Bathroom Rough-In,Egress Window,Concrete (Basement),Storage Space
Other Specifics
| 2 | |
| — | |
| Asphalt | |
| — | |
| — | |
| 65X112 | |
| — | |
| — | |
| — | |
| — | |
| Not in DB | |
| — | |
| — | |
| — | |
| — |
Tax History
| Year | Property Taxes |
|---|---|
| 2023 | $9,535 |
Contact Agent
Nearby Similar Homes
Nearby Sold Comparables
Contact Agent
Listing Provided By
Baird & Warner












