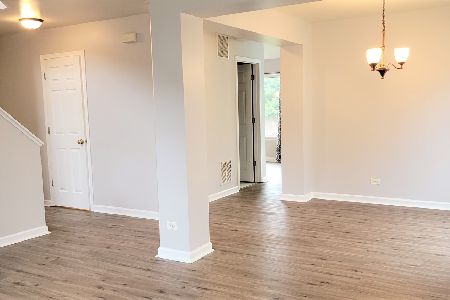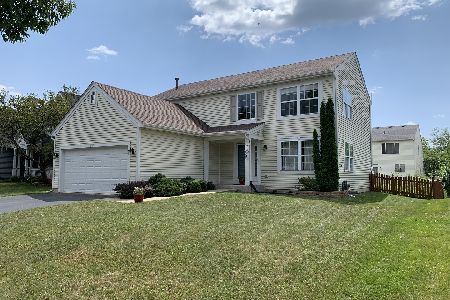1949 Eastwick Lane, Aurora, Illinois 60503
$320,000
|
Sold
|
|
| Status: | Closed |
| Sqft: | 1,825 |
| Cost/Sqft: | $173 |
| Beds: | 3 |
| Baths: | 3 |
| Year Built: | 1997 |
| Property Taxes: | $7,981 |
| Days On Market: | 1184 |
| Lot Size: | 0,17 |
Description
Welcome home to this beautiful 3 bedroom, 2.5 bathrooms, two-story home in Summerlin Subdivision. Neutral paint, fresh white trim, 6 panel doors, updated light fixtures throughout the home and freshly updated luxury vinyl plank flooring throughout the first floor. Two-story foyer opens to combination living and dining room. Great Size Kitchen features Portable Island, casual eating area, white cabinetry, pantry, granite countertop, ceramic backsplash, stainless steel oven and dishwasher, and updated sink and faucet. Kitchen opens to a large family room with ceiling fan. Owner's suite features an ensuite bathroom and large walk-in closet. Two car attached garage. Walk up Attic to Storage in the Garage and Second Attic Access in Second Bedroom. Main floor laundry. Nicely Landscaped Front and Backyard with a Wood Deck for Backyard Entertaining. Oswego 308 School District!
Property Specifics
| Single Family | |
| — | |
| — | |
| 1997 | |
| — | |
| — | |
| No | |
| 0.17 |
| Kendall | |
| Summerlin | |
| 200 / Annual | |
| — | |
| — | |
| — | |
| 11666627 | |
| 0301178024 |
Nearby Schools
| NAME: | DISTRICT: | DISTANCE: | |
|---|---|---|---|
|
Grade School
The Wheatlands Elementary School |
308 | — | |
|
Middle School
Bednarcik Junior High School |
308 | Not in DB | |
|
High School
Oswego East High School |
308 | Not in DB | |
Property History
| DATE: | EVENT: | PRICE: | SOURCE: |
|---|---|---|---|
| 20 Nov, 2012 | Sold | $144,000 | MRED MLS |
| 3 Oct, 2012 | Under contract | $149,195 | MRED MLS |
| 12 Sep, 2012 | Listed for sale | $149,195 | MRED MLS |
| 13 Sep, 2021 | Sold | $274,900 | MRED MLS |
| 29 Jul, 2021 | Under contract | $274,900 | MRED MLS |
| 15 Jul, 2021 | Listed for sale | $274,900 | MRED MLS |
| 30 Dec, 2022 | Sold | $320,000 | MRED MLS |
| 11 Nov, 2022 | Under contract | $314,900 | MRED MLS |
| 9 Nov, 2022 | Listed for sale | $314,900 | MRED MLS |
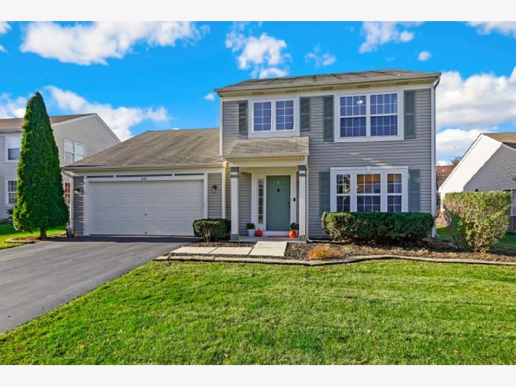




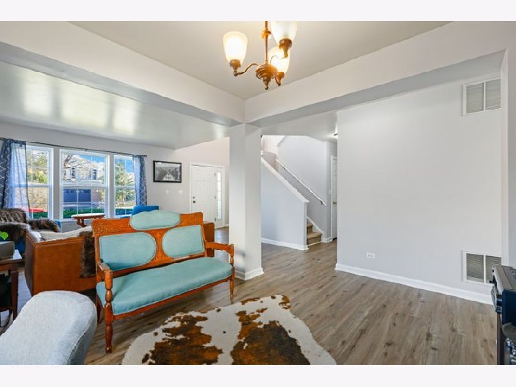
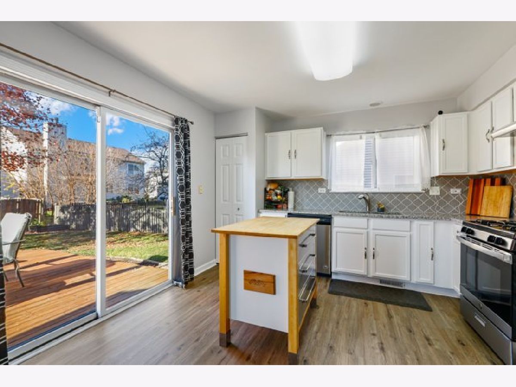
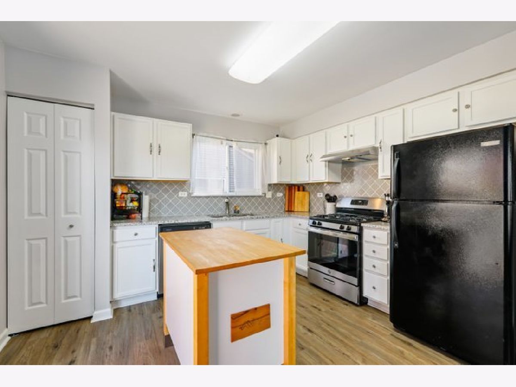

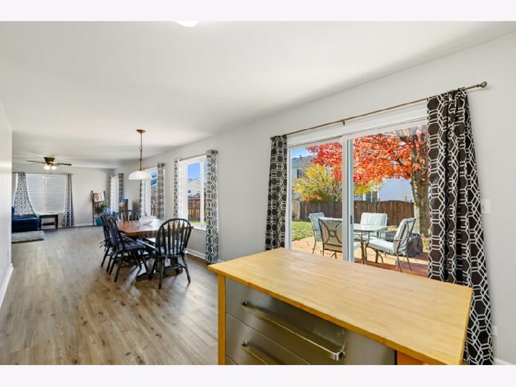
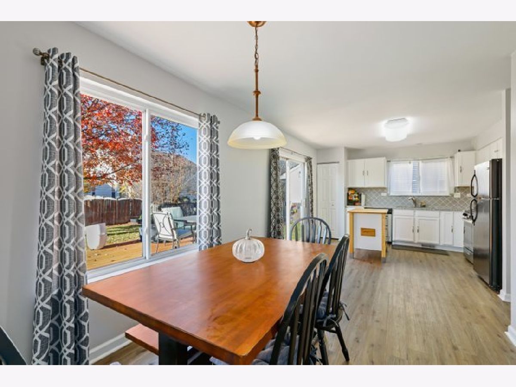
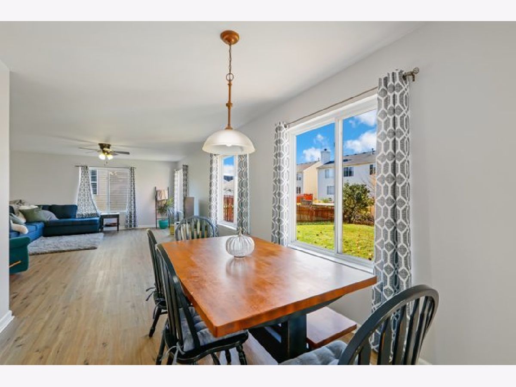
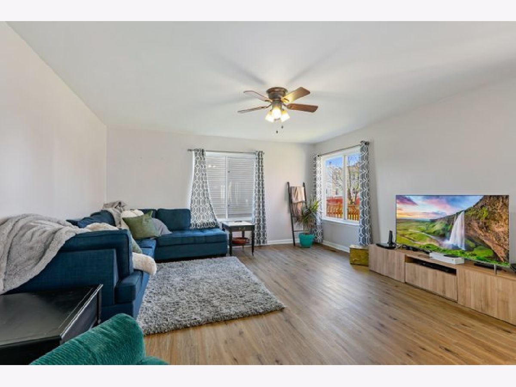

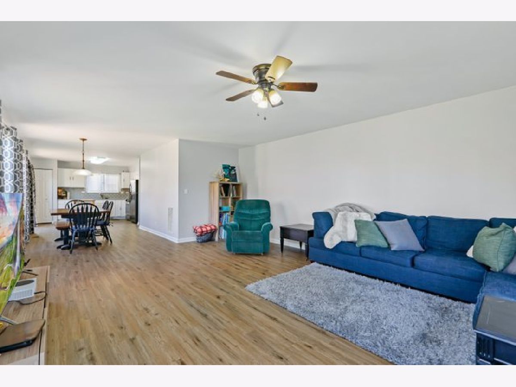
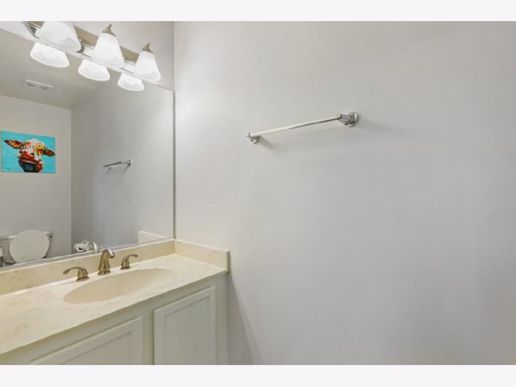
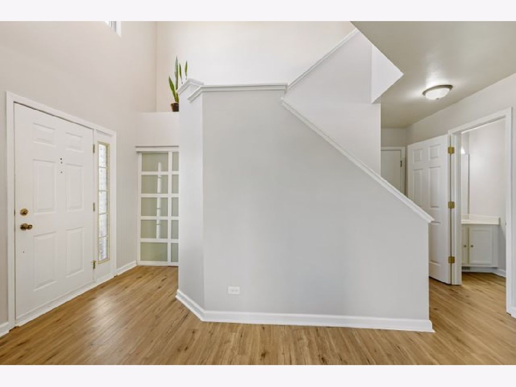

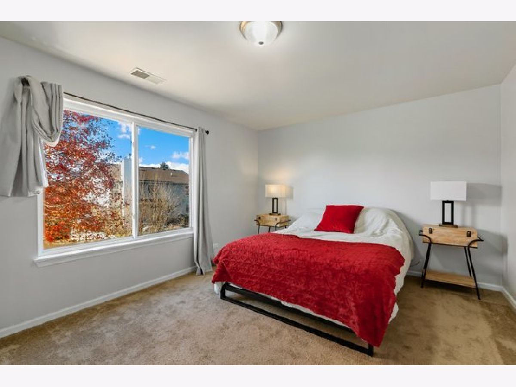

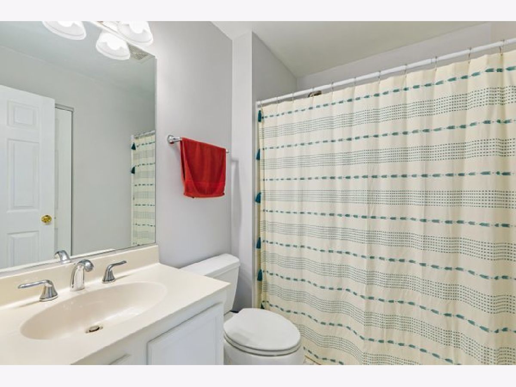

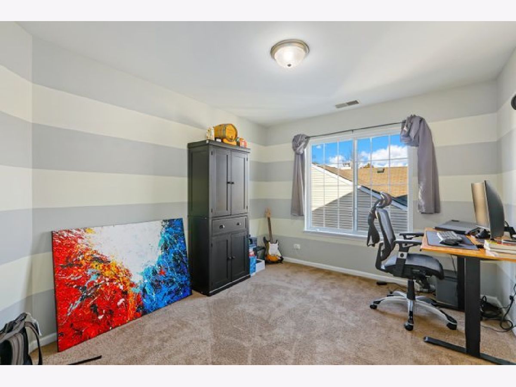


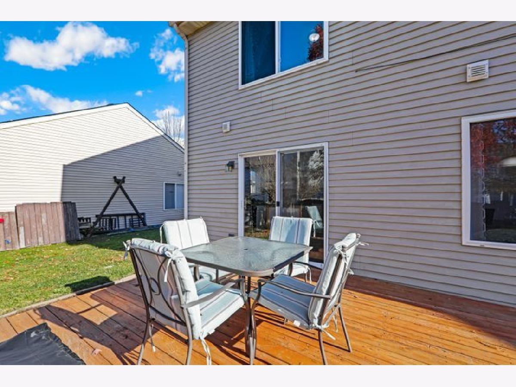

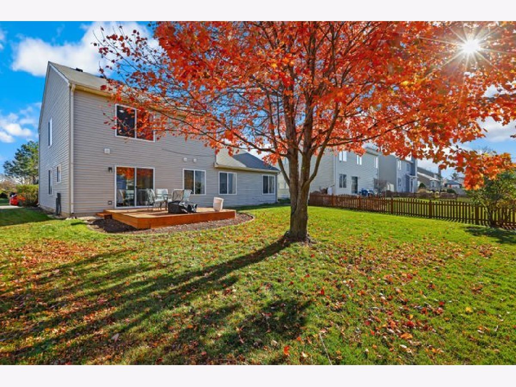

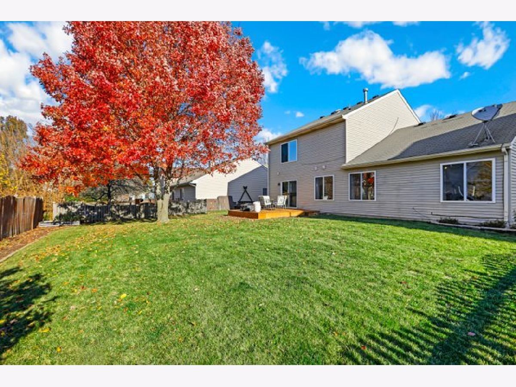
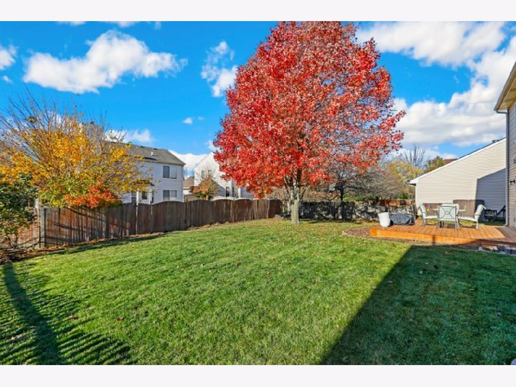

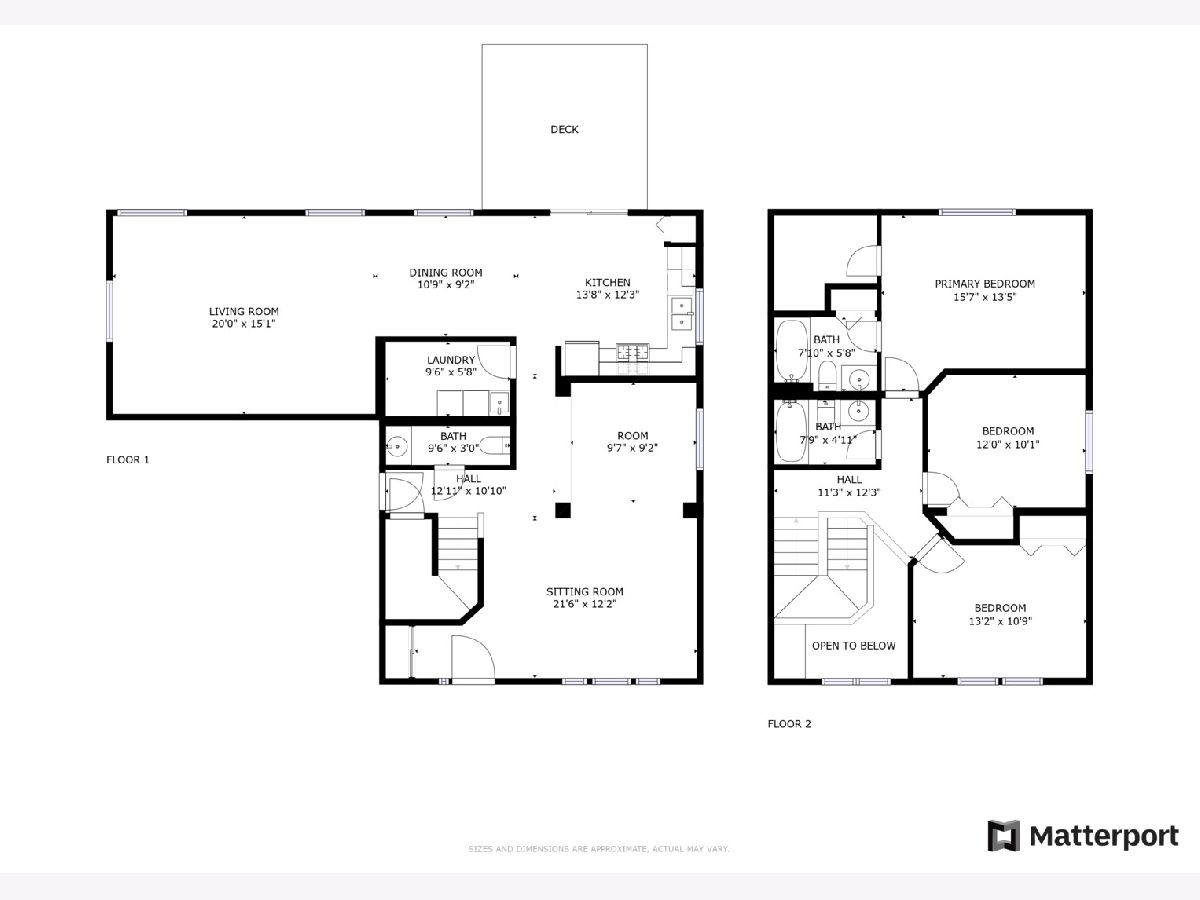
Room Specifics
Total Bedrooms: 3
Bedrooms Above Ground: 3
Bedrooms Below Ground: 0
Dimensions: —
Floor Type: —
Dimensions: —
Floor Type: —
Full Bathrooms: 3
Bathroom Amenities: Separate Shower
Bathroom in Basement: 0
Rooms: —
Basement Description: None
Other Specifics
| 2 | |
| — | |
| — | |
| — | |
| — | |
| 7280 | |
| Pull Down Stair | |
| — | |
| — | |
| — | |
| Not in DB | |
| — | |
| — | |
| — | |
| — |
Tax History
| Year | Property Taxes |
|---|---|
| 2012 | $6,117 |
| 2021 | $7,918 |
| 2022 | $7,981 |
Contact Agent
Nearby Similar Homes
Nearby Sold Comparables
Contact Agent
Listing Provided By
Redfin Corporation








