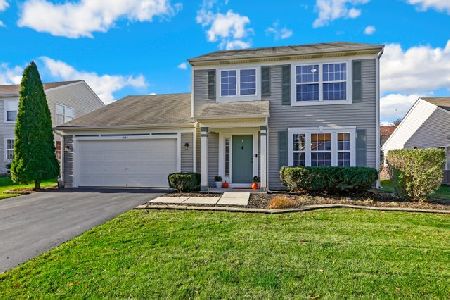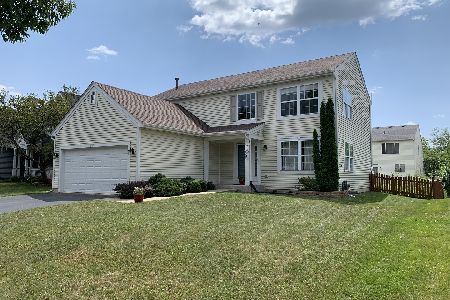1949 Eastwick Lane, Aurora, Illinois 60504
$274,900
|
Sold
|
|
| Status: | Closed |
| Sqft: | 1,825 |
| Cost/Sqft: | $151 |
| Beds: | 3 |
| Baths: | 3 |
| Year Built: | 1997 |
| Property Taxes: | $7,918 |
| Days On Market: | 1666 |
| Lot Size: | 0,17 |
Description
WOW! This Home is Absolutely Beautiful and Spacious! Located in the Oswego School System, The Home Features; 3 Bedrooms, 2 1/2 Bathrooms and 2 Car Attached Garage. Great Size Kitchen, Portable Island, Breakfast Area, Large Family Room, Living Room, Dining Room, Master Suite with Private Bathroom, Large Walk In Closet, Nicely Landscaped Front and Backyard with a Wood Deck for Backyard Entertaining. Additional Features Include: Freshly Painted Walls and Trim, New Vinyl Wood Flooring Throughout the First Floor, New 6 Panel Doors and New Light Fixtures. Kitchen Improvements include Beautiful Granite Counter Tops, Ceramic Backsplash, Stainless Steel Oven, Dishwasher, Sink and Faucet and New Garbage Disposal. Walk up Attic to Storage in the Garage and Second Attic Access in Second Bedroom. There is a $200 Association Fee Once a Year.
Property Specifics
| Single Family | |
| — | |
| — | |
| 1997 | |
| None | |
| BALSAM | |
| No | |
| 0.17 |
| Kendall | |
| Summerlin | |
| 0 / Not Applicable | |
| None | |
| Public | |
| Public Sewer | |
| 11157499 | |
| 0301178024 |
Nearby Schools
| NAME: | DISTRICT: | DISTANCE: | |
|---|---|---|---|
|
Grade School
The Wheatlands Elementary School |
308 | — | |
|
Middle School
Bednarcik Junior High School |
308 | Not in DB | |
|
High School
Oswego High School |
308 | Not in DB | |
Property History
| DATE: | EVENT: | PRICE: | SOURCE: |
|---|---|---|---|
| 20 Nov, 2012 | Sold | $144,000 | MRED MLS |
| 3 Oct, 2012 | Under contract | $149,195 | MRED MLS |
| 12 Sep, 2012 | Listed for sale | $149,195 | MRED MLS |
| 13 Sep, 2021 | Sold | $274,900 | MRED MLS |
| 29 Jul, 2021 | Under contract | $274,900 | MRED MLS |
| 15 Jul, 2021 | Listed for sale | $274,900 | MRED MLS |
| 30 Dec, 2022 | Sold | $320,000 | MRED MLS |
| 11 Nov, 2022 | Under contract | $314,900 | MRED MLS |
| 9 Nov, 2022 | Listed for sale | $314,900 | MRED MLS |
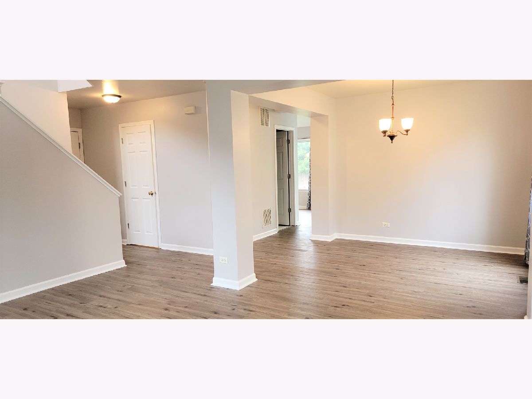
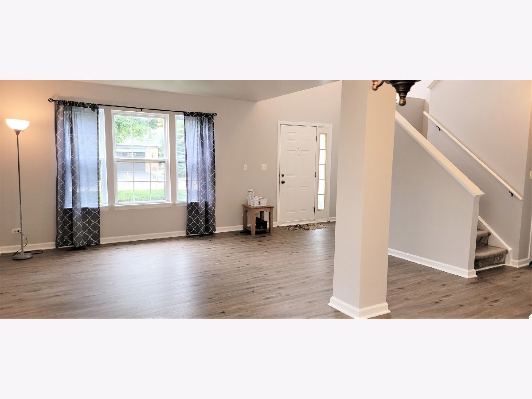
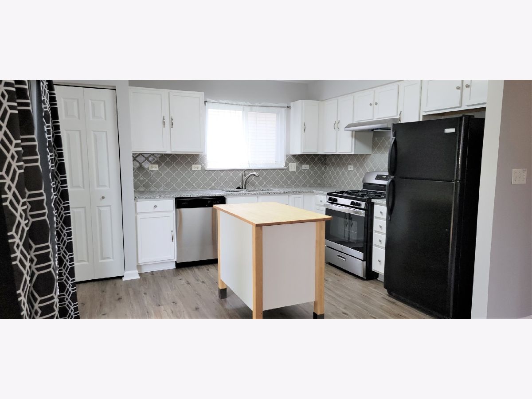
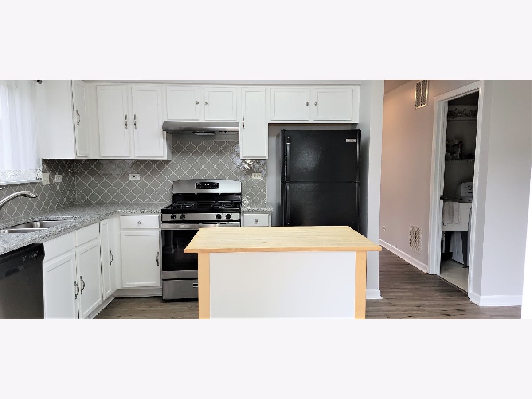
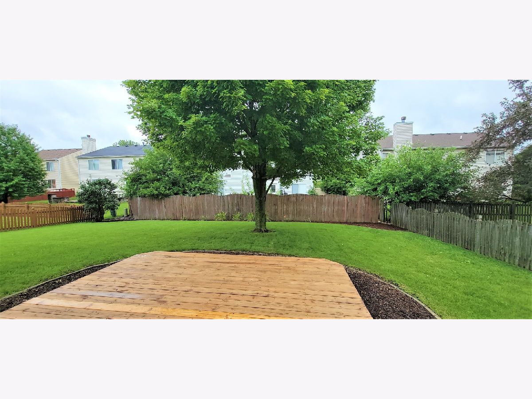
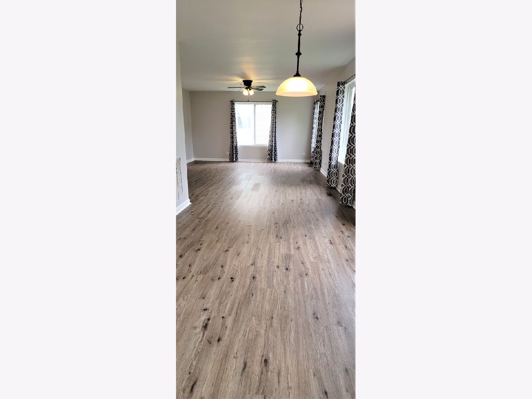
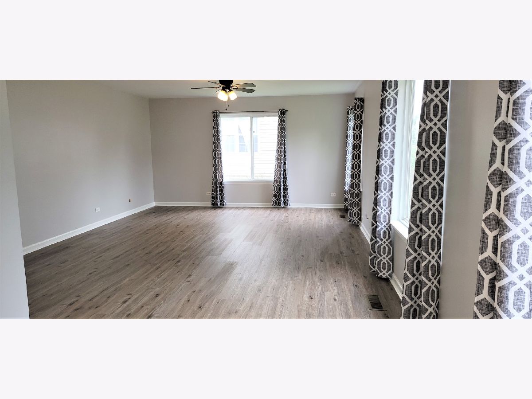
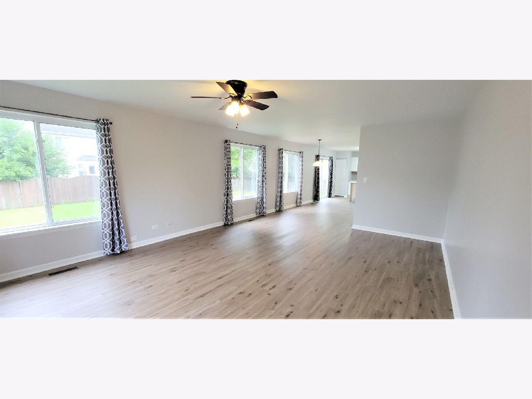

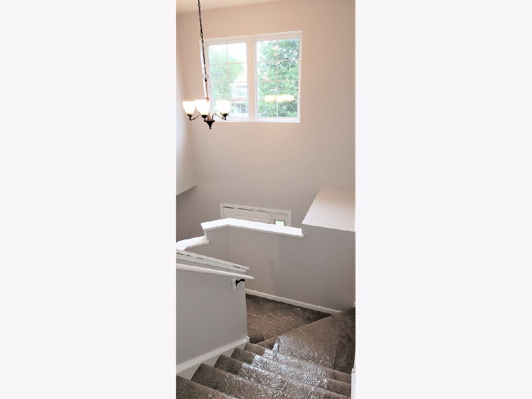
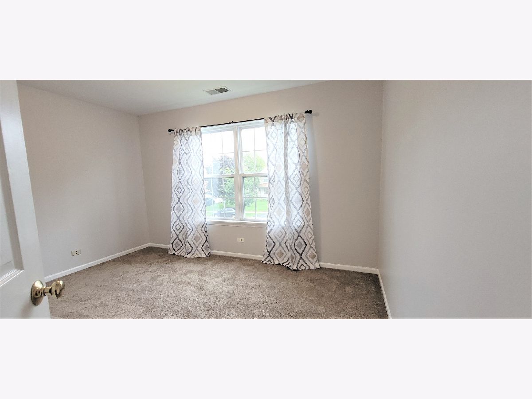
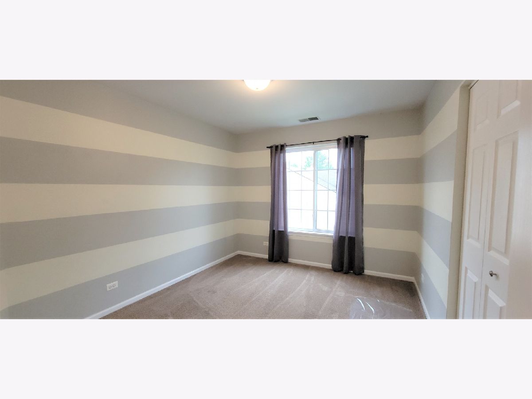
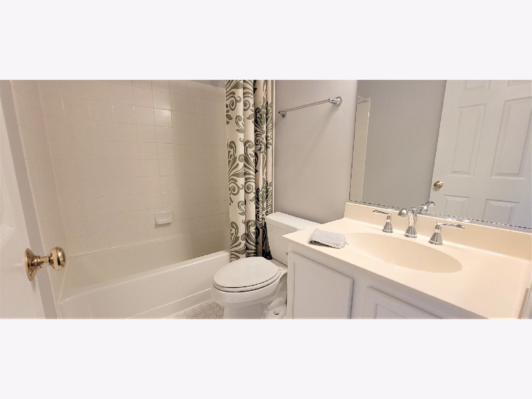
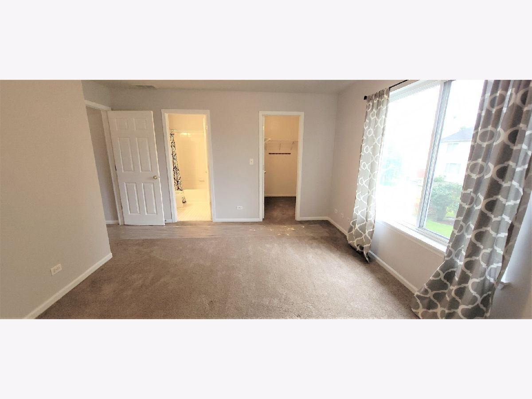
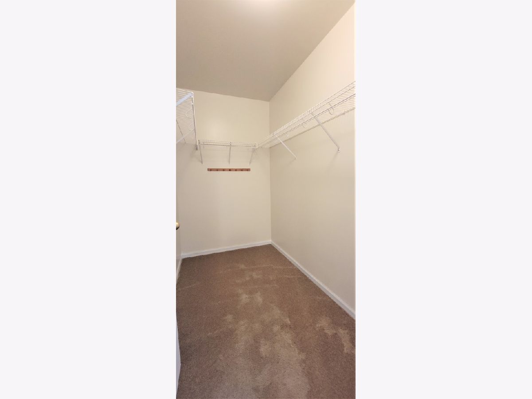
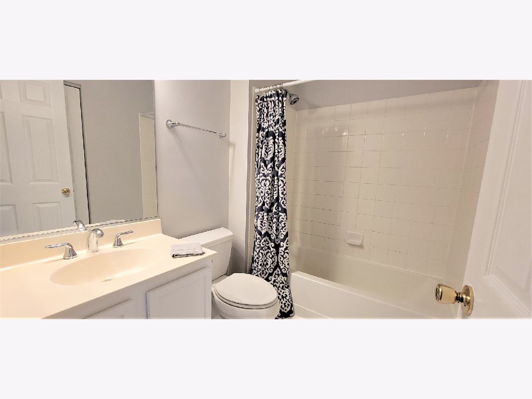
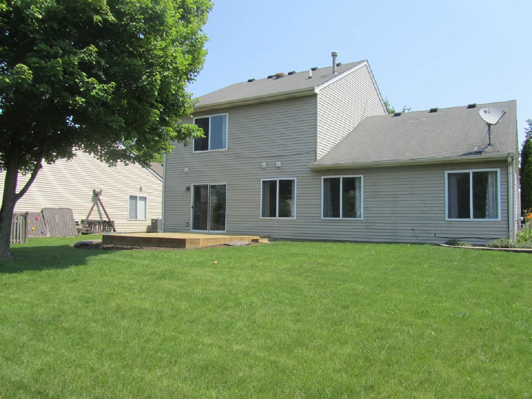

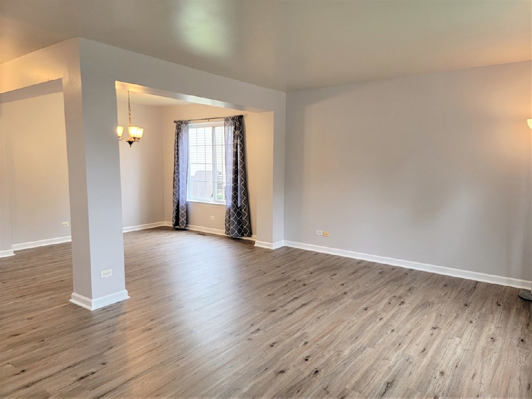
Room Specifics
Total Bedrooms: 3
Bedrooms Above Ground: 3
Bedrooms Below Ground: 0
Dimensions: —
Floor Type: Carpet
Dimensions: —
Floor Type: Carpet
Full Bathrooms: 3
Bathroom Amenities: —
Bathroom in Basement: —
Rooms: No additional rooms
Basement Description: None
Other Specifics
| 2 | |
| — | |
| Asphalt | |
| Deck | |
| — | |
| 65 X 112.5 | |
| Pull Down Stair | |
| Full | |
| First Floor Laundry, Walk-In Closet(s), Drapes/Blinds | |
| Range, Dishwasher, Refrigerator, Washer, Dryer, Disposal | |
| Not in DB | |
| Curbs, Sidewalks, Street Lights, Street Paved | |
| — | |
| — | |
| — |
Tax History
| Year | Property Taxes |
|---|---|
| 2012 | $6,117 |
| 2021 | $7,918 |
| 2022 | $7,981 |
Contact Agent
Nearby Similar Homes
Nearby Sold Comparables
Contact Agent
Listing Provided By
Street Side Realty LLC








