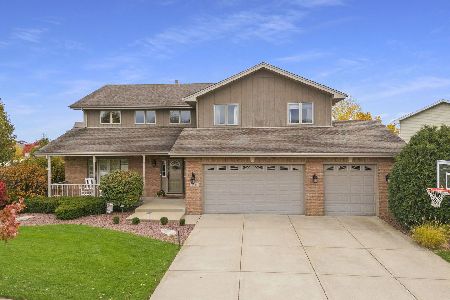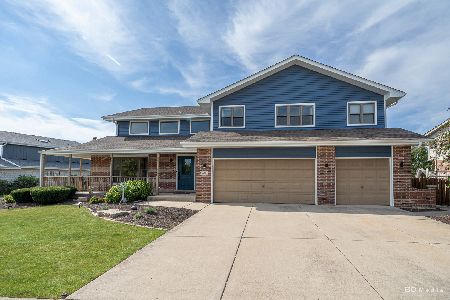19740 Kevin Court, Tinley Park, Illinois 60487
$358,500
|
Sold
|
|
| Status: | Closed |
| Sqft: | 3,200 |
| Cost/Sqft: | $114 |
| Beds: | 3 |
| Baths: | 3 |
| Year Built: | 2007 |
| Property Taxes: | $11,729 |
| Days On Market: | 3821 |
| Lot Size: | 0,00 |
Description
Impressive Brookside Glen 3 Step Ranch located on quiet Cul-De-Sac. From the minute you walk in the door you'll enjoy this amazing open floor plan w/ Vaulted Ceilings & view of the Double Sided Fireplace. Beautiful tile entry way continues into the kitchen that offers High End Stainless Steel Appliances, Granite Counter Tops, Glass block backsplash, Breakfast bar, & Island. large Sunroom is a great place to enjoy your morning cup of coffee or your favorite book. The over-sized backyard is fully fenced w/ heated pool and large patio for summer fun. After a long day you can enjoy the Master Suite & take a nice quiet soak in the Master bath jetted tub. Other features include, Finished Basement, Six Panel Doors, Finished Storage/Bonus room, 1st floor laundry, Walk in Closet, 3 Car Garage, Shed, Retractable Patio Awning, In-ground Sprinkler system, Home has too much list and really is a must see. Owner has spared no expense. You will not be disappointed. Motivated Seller.
Property Specifics
| Single Family | |
| — | |
| Step Ranch | |
| 2007 | |
| Partial | |
| — | |
| No | |
| — |
| Will | |
| Brookside Glen | |
| 0 / Not Applicable | |
| None | |
| Lake Michigan | |
| Public Sewer | |
| 09036319 | |
| 1909113030320000 |
Property History
| DATE: | EVENT: | PRICE: | SOURCE: |
|---|---|---|---|
| 21 Mar, 2016 | Sold | $358,500 | MRED MLS |
| 9 Feb, 2016 | Under contract | $365,000 | MRED MLS |
| — | Last price change | $370,000 | MRED MLS |
| 11 Sep, 2015 | Listed for sale | $380,000 | MRED MLS |
| 21 Nov, 2019 | Sold | $355,000 | MRED MLS |
| 15 Oct, 2019 | Under contract | $362,000 | MRED MLS |
| — | Last price change | $369,000 | MRED MLS |
| 10 Aug, 2019 | Listed for sale | $379,900 | MRED MLS |
Room Specifics
Total Bedrooms: 3
Bedrooms Above Ground: 3
Bedrooms Below Ground: 0
Dimensions: —
Floor Type: Carpet
Dimensions: —
Floor Type: Carpet
Full Bathrooms: 3
Bathroom Amenities: Whirlpool,Separate Shower
Bathroom in Basement: 0
Rooms: Recreation Room,Heated Sun Room
Basement Description: Finished,Crawl
Other Specifics
| 3 | |
| Concrete Perimeter | |
| Concrete | |
| Patio, Porch, Above Ground Pool, Storms/Screens | |
| Cul-De-Sac,Fenced Yard,Irregular Lot,Landscaped | |
| 77X180X196X138 | |
| Unfinished | |
| Full | |
| Vaulted/Cathedral Ceilings, First Floor Laundry, First Floor Full Bath | |
| Range, Microwave, Dishwasher, Refrigerator, Washer, Dryer, Stainless Steel Appliance(s) | |
| Not in DB | |
| Sidewalks, Street Lights, Street Paved | |
| — | |
| — | |
| Double Sided, Attached Fireplace Doors/Screen, Gas Log, Gas Starter |
Tax History
| Year | Property Taxes |
|---|---|
| 2016 | $11,729 |
| 2019 | $11,200 |
Contact Agent
Nearby Similar Homes
Nearby Sold Comparables
Contact Agent
Listing Provided By
RE/MAX 10 in the Park










