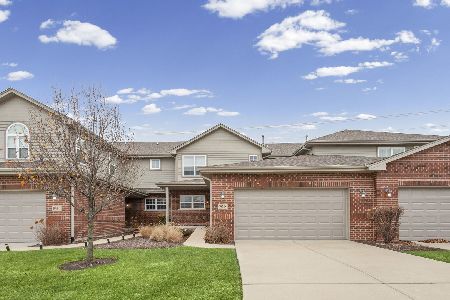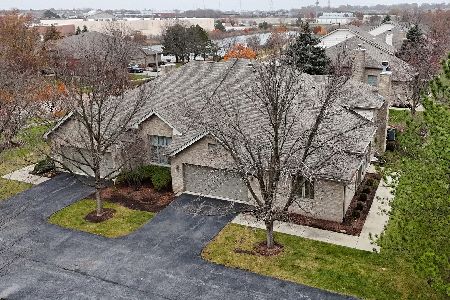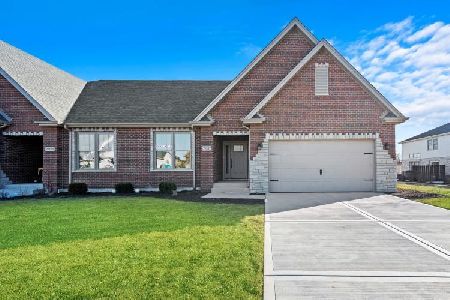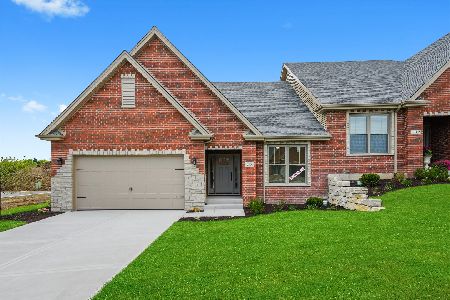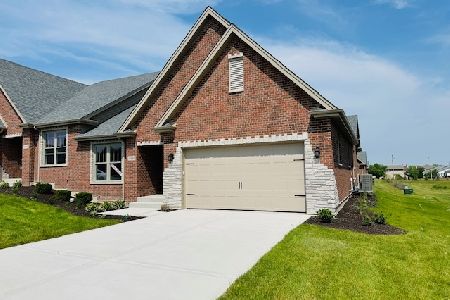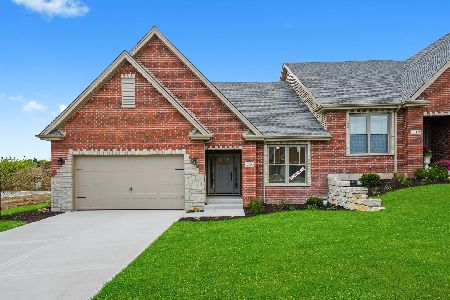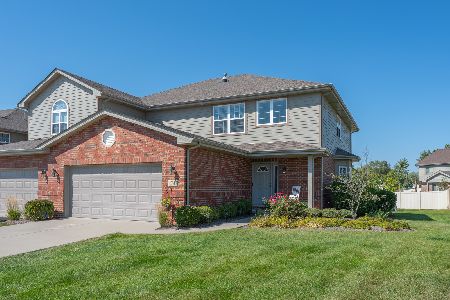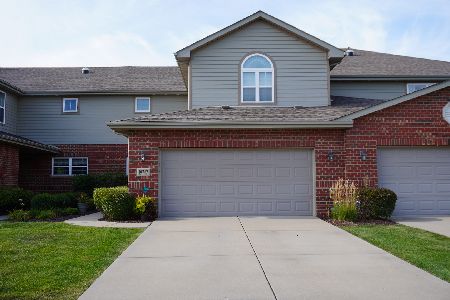19741 Mulroy Circle, Tinley Park, Illinois 60487
$310,000
|
Sold
|
|
| Status: | Closed |
| Sqft: | 2,100 |
| Cost/Sqft: | $154 |
| Beds: | 3 |
| Baths: | 3 |
| Year Built: | 2014 |
| Property Taxes: | $8,913 |
| Days On Market: | 2347 |
| Lot Size: | 0,00 |
Description
Better than new because $5,000 Hunter Douglas window treatments and high end Stainless Steel appliances including Washer & Dryer are all included.END unit town-home has been beautifully designed & features numerous UPGRADES! 2100 SQ FT! Volume ceilings! 6" baseboards! Colonial doors! Hardwood floors! UV coating on windows! Upgraded light fixtures, carpet & professional paint! Great room w/2 story vaulted ceiling, fireplace & deck access! Large Kitchen that includes , CUSTOM maple cabinets, travertine back-splash under cabinet lighting& granite counters! Main floor Master w/2 closets (1 is walk-in) & PRIVATE bath w/dual sink vanity, cultured granite counter, decorative mirror, Jacuzzi tub & separate shower! Custom staircase w/wrought iron balusters! 2nd floor w/Loft, 2 large BEDS w/HUGE walk-in closets & Full Bath w/cultured granite counter, decorative mirror & tile! In addition, this home has an unfinished English basement, finished 2 car garage, concrete driveway, 12x12 Deck .
Property Specifics
| Condos/Townhomes | |
| 2 | |
| — | |
| 2014 | |
| Full,English | |
| FAHAN II | |
| No | |
| — |
| Will | |
| Brookside Meadows | |
| 140 / Monthly | |
| Exterior Maintenance,Lawn Care,Scavenger,Snow Removal | |
| Lake Michigan,Public | |
| Public Sewer | |
| 10450329 | |
| 1909103220240000 |
Property History
| DATE: | EVENT: | PRICE: | SOURCE: |
|---|---|---|---|
| 23 Sep, 2016 | Sold | $300,000 | MRED MLS |
| 16 Jul, 2016 | Under contract | $314,900 | MRED MLS |
| 6 Jun, 2016 | Listed for sale | $314,900 | MRED MLS |
| 4 Sep, 2019 | Sold | $310,000 | MRED MLS |
| 12 Aug, 2019 | Under contract | $323,900 | MRED MLS |
| — | Last price change | $324,900 | MRED MLS |
| 12 Jul, 2019 | Listed for sale | $334,900 | MRED MLS |
Room Specifics
Total Bedrooms: 3
Bedrooms Above Ground: 3
Bedrooms Below Ground: 0
Dimensions: —
Floor Type: Carpet
Dimensions: —
Floor Type: Carpet
Full Bathrooms: 3
Bathroom Amenities: Whirlpool,Separate Shower,Double Sink,Soaking Tub
Bathroom in Basement: 0
Rooms: Loft
Basement Description: Unfinished,Bathroom Rough-In
Other Specifics
| 2 | |
| Concrete Perimeter | |
| Concrete | |
| Deck, End Unit | |
| Cul-De-Sac,Landscaped | |
| 29X78 | |
| — | |
| Full | |
| Vaulted/Cathedral Ceilings, Hardwood Floors, First Floor Bedroom, First Floor Laundry, First Floor Full Bath, Laundry Hook-Up in Unit | |
| Range, Microwave, Dishwasher, Refrigerator, High End Refrigerator, Washer, Dryer, Disposal, Stainless Steel Appliance(s) | |
| Not in DB | |
| — | |
| — | |
| — | |
| Gas Log, Gas Starter, Heatilator |
Tax History
| Year | Property Taxes |
|---|---|
| 2016 | $8,283 |
| 2019 | $8,913 |
Contact Agent
Nearby Similar Homes
Nearby Sold Comparables
Contact Agent
Listing Provided By
RE/MAX 1st Service

