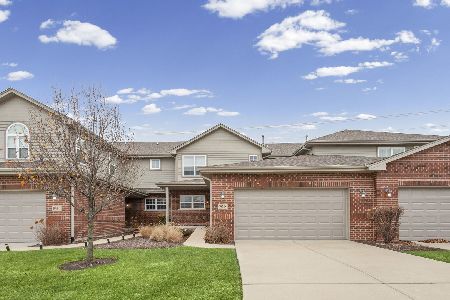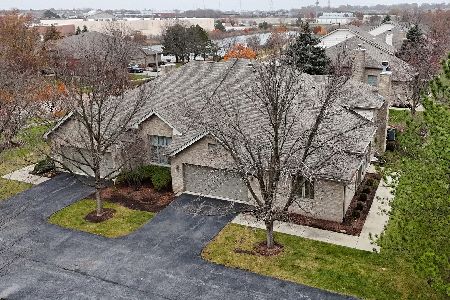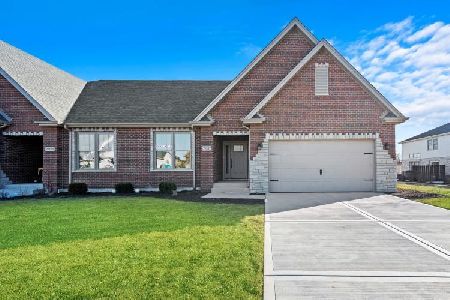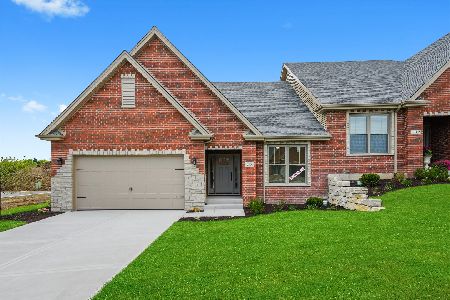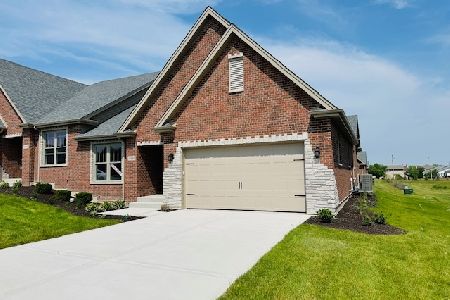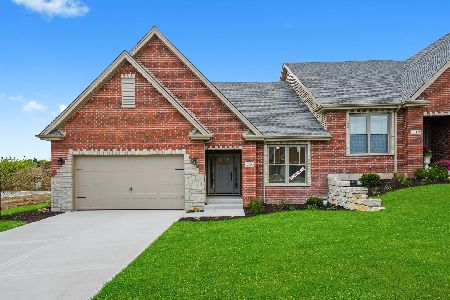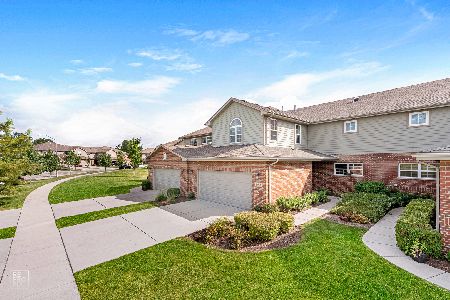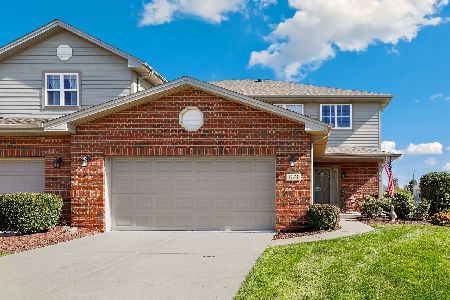19747 Mulroy Circle, Tinley Park, Illinois 60487
$295,000
|
Sold
|
|
| Status: | Closed |
| Sqft: | 2,118 |
| Cost/Sqft: | $142 |
| Beds: | 2 |
| Baths: | 4 |
| Year Built: | 2009 |
| Property Taxes: | $7,212 |
| Days On Market: | 3458 |
| Lot Size: | 0,00 |
Description
Amazing 3 Bedroom, 3.5 Bath, End Unit Townhome w/ Upgrades Galore. Over 3000 SQ/FT of Finished Living Space Throughout. Spacious Eat-In Kitchen w/ Ample Granite Counter Tops, Stainless Steel Appliances, 42" Custom Oak Cabinets and Closet Pantry. Large Dining Room Adjoined by Cozy Living Room w/ Vaulted 18' Ceiling and Gas Log Fireplace. Upper Level Features Master Bedroom Suite w/ Vaulted Ceiling, Walk-In Closet, Private Master Bath w/ Jacuzzi Tub, Separate Shower and Double Sink. Oversized 2nd Bedroom w/ Hardwood Floors, Loft Area Overlooking Living Room and Full Bath w/ Wainscoting. Lower Level Features a Full Finished Lookout Basement w/ 3rd Bedroom, Large Entertainment Room and Full Bath. Other Features Include 9' Ceilings, Main Level Laundry, White Trim and 2 Panel Colonial Doors, Crown Molding, Drywall Finished 2 Car Garage, Concrete Driveway, Maintenance Free Deck Overlooking Huge Open Grass Area. Close To Shopping, I-80 and Metra. Lincoln-Way Schools!
Property Specifics
| Condos/Townhomes | |
| 2 | |
| — | |
| 2009 | |
| Full,English | |
| LENNAN II | |
| No | |
| — |
| Will | |
| Brookside Meadows | |
| 120 / Monthly | |
| Insurance,Exterior Maintenance,Lawn Care,Snow Removal | |
| Lake Michigan | |
| Public Sewer | |
| 09266307 | |
| 1909103220130000 |
Nearby Schools
| NAME: | DISTRICT: | DISTANCE: | |
|---|---|---|---|
|
High School
Lincoln-way East High School |
210 | Not in DB | |
Property History
| DATE: | EVENT: | PRICE: | SOURCE: |
|---|---|---|---|
| 15 Sep, 2016 | Sold | $295,000 | MRED MLS |
| 12 Jul, 2016 | Under contract | $299,900 | MRED MLS |
| 23 Jun, 2016 | Listed for sale | $299,900 | MRED MLS |
Room Specifics
Total Bedrooms: 3
Bedrooms Above Ground: 2
Bedrooms Below Ground: 1
Dimensions: —
Floor Type: Hardwood
Dimensions: —
Floor Type: Carpet
Full Bathrooms: 4
Bathroom Amenities: Whirlpool,Separate Shower,Double Sink
Bathroom in Basement: 1
Rooms: Loft,Foyer,Walk In Closet,Recreation Room
Basement Description: Finished
Other Specifics
| 2 | |
| Concrete Perimeter | |
| Concrete | |
| Deck, End Unit | |
| Common Grounds,Cul-De-Sac | |
| COMMON | |
| — | |
| Full | |
| Vaulted/Cathedral Ceilings, Hardwood Floors, First Floor Laundry, Storage | |
| Range, Microwave, Dishwasher, Refrigerator | |
| Not in DB | |
| — | |
| — | |
| Park | |
| Gas Log, Heatilator |
Tax History
| Year | Property Taxes |
|---|---|
| 2016 | $7,212 |
Contact Agent
Nearby Similar Homes
Nearby Sold Comparables
Contact Agent
Listing Provided By
Century 21 Pride Realty

