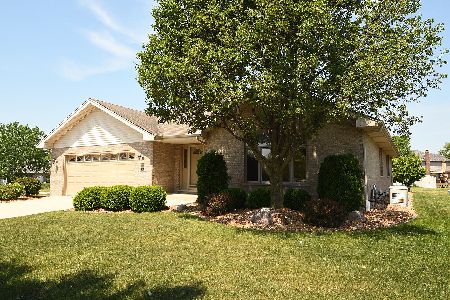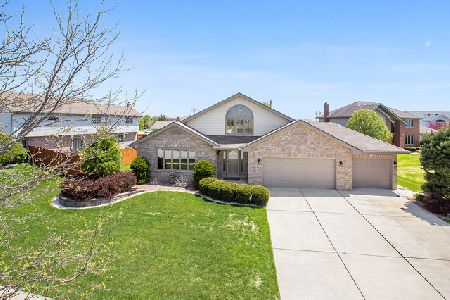19749 Catherine Lane, Tinley Park, Illinois 60487
$425,000
|
Sold
|
|
| Status: | Closed |
| Sqft: | 2,806 |
| Cost/Sqft: | $150 |
| Beds: | 4 |
| Baths: | 3 |
| Year Built: | 2002 |
| Property Taxes: | $11,726 |
| Days On Market: | 1693 |
| Lot Size: | 0,29 |
Description
Beautifully maintained 3 step ranch with master suite and loft on second level. The original owners welcome you to this home with ample size rooms including a large living room, separate dining room, huge family room off the eat-in kitchen. Many rooms have gleaming hardwood floors, the huge kitchen boasts stainless steel appliances, pantry closet and overlooks the fenced in backyard with all the lush green grass, patio and firepit. Three steps to 3 nice size bedrooms and full bath. Time to retreat to the master bedroom, with double walk in closets, ensuite, and loft all on second level. Don't forget to visit the full basement which is 50 x 50 feet. Newer fence, AC 3 yrs., furnace 7 yrs., windows 5 yrs., fridge 2 yrs., sump pump 2 yrs. Come see this stunning home quickly.
Property Specifics
| Single Family | |
| — | |
| Step Ranch | |
| 2002 | |
| Full | |
| THE ASPEN II | |
| No | |
| 0.29 |
| Will | |
| Fairfield Glen | |
| — / Not Applicable | |
| None | |
| Lake Michigan | |
| Public Sewer | |
| 11107679 | |
| 1909104040160000 |
Property History
| DATE: | EVENT: | PRICE: | SOURCE: |
|---|---|---|---|
| 12 Jul, 2021 | Sold | $425,000 | MRED MLS |
| 5 Jun, 2021 | Under contract | $420,000 | MRED MLS |
| 2 Jun, 2021 | Listed for sale | $420,000 | MRED MLS |
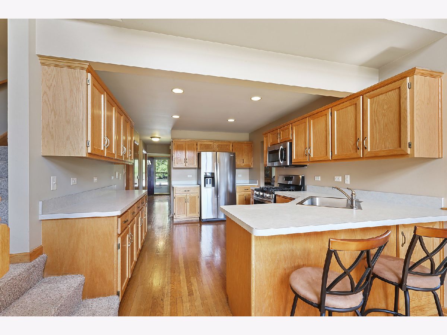
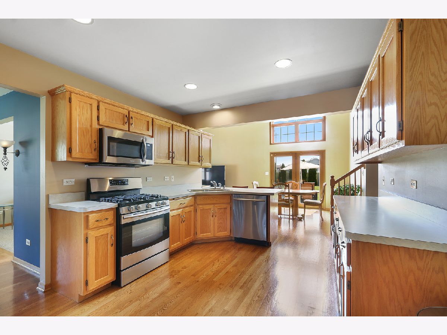
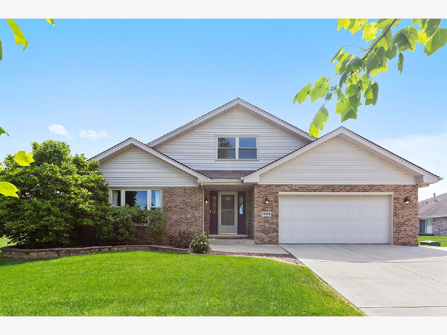
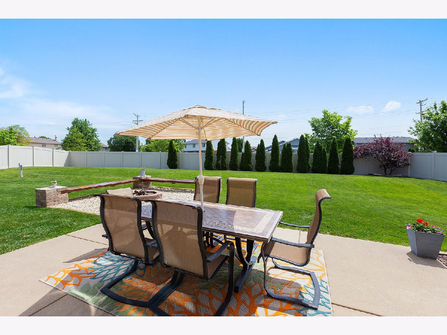
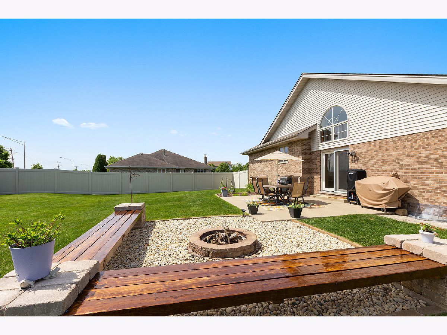
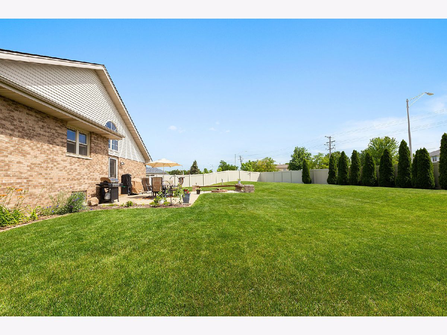
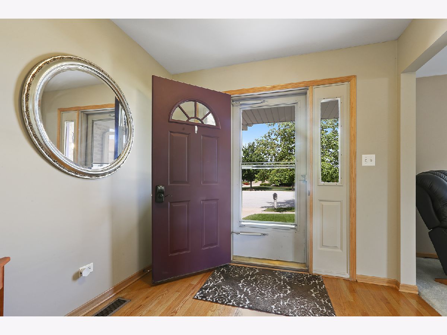
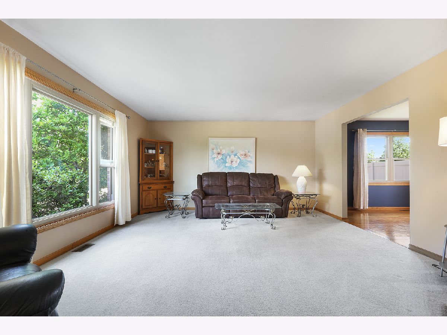
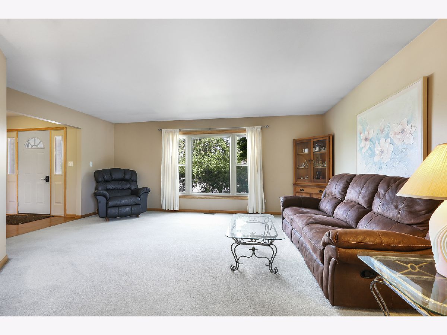
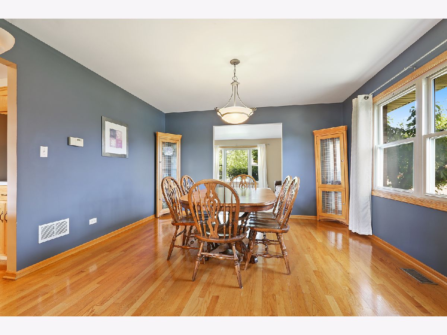
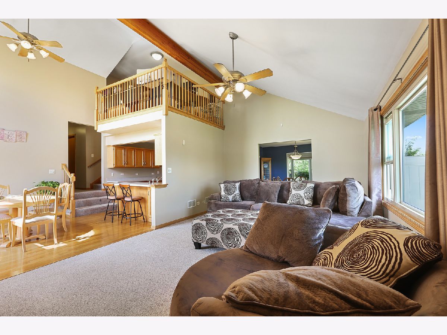
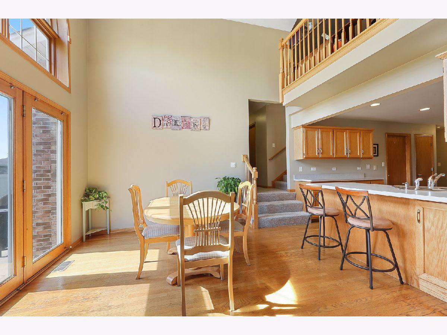
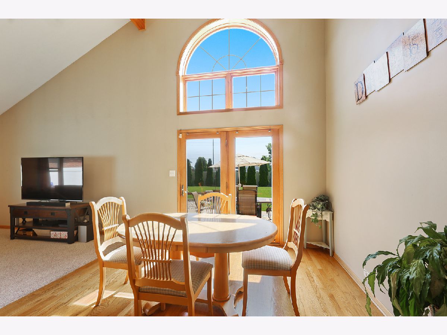
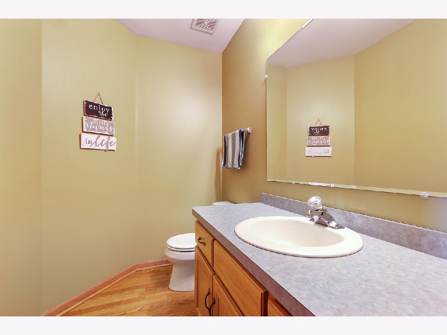
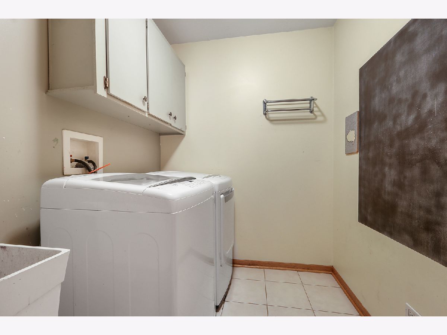
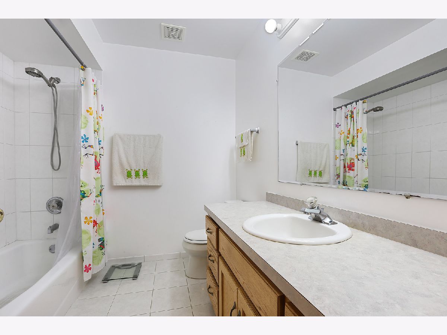
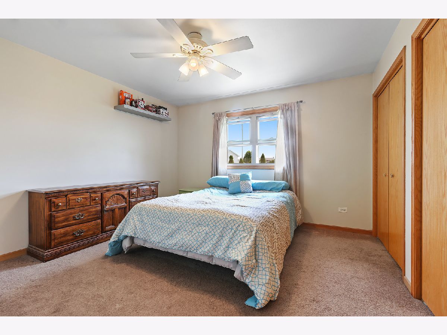
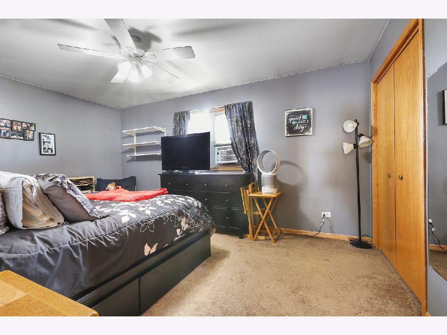
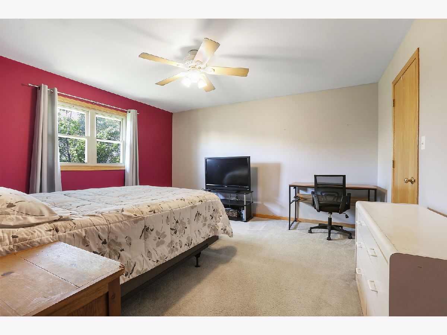
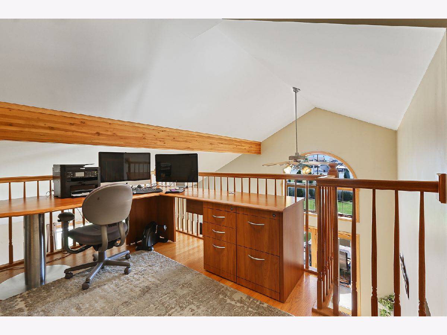
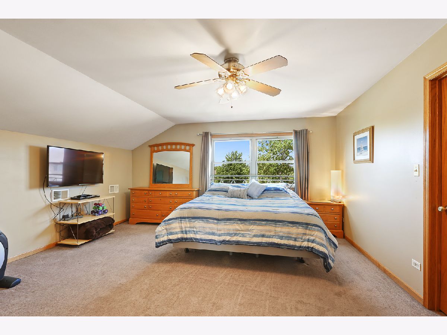
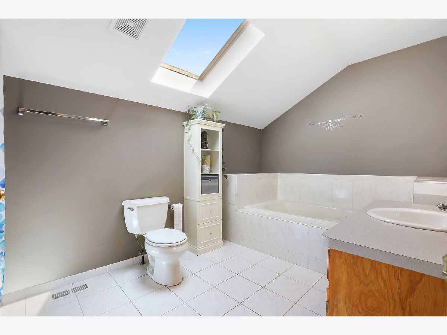
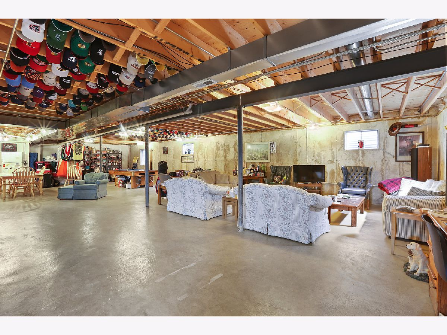
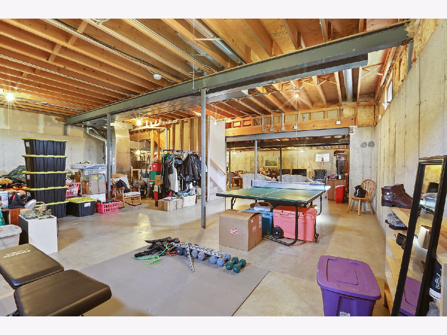
Room Specifics
Total Bedrooms: 4
Bedrooms Above Ground: 4
Bedrooms Below Ground: 0
Dimensions: —
Floor Type: Carpet
Dimensions: —
Floor Type: Carpet
Dimensions: —
Floor Type: Carpet
Full Bathrooms: 3
Bathroom Amenities: Separate Shower,Soaking Tub
Bathroom in Basement: 0
Rooms: Loft,Foyer,Walk In Closet
Basement Description: Unfinished
Other Specifics
| 2 | |
| — | |
| Concrete | |
| Patio, Fire Pit | |
| Cul-De-Sac,Fenced Yard | |
| 12604 | |
| — | |
| Full | |
| Vaulted/Cathedral Ceilings, Skylight(s), Hardwood Floors, First Floor Bedroom, First Floor Laundry, First Floor Full Bath, Walk-In Closet(s), Some Carpeting, Some Wood Floors | |
| Range, Microwave, Dishwasher, Refrigerator, Washer, Dryer, Disposal, Stainless Steel Appliance(s) | |
| Not in DB | |
| Curbs, Sidewalks, Street Lights, Street Paved | |
| — | |
| — | |
| — |
Tax History
| Year | Property Taxes |
|---|---|
| 2021 | $11,726 |
Contact Agent
Nearby Similar Homes
Nearby Sold Comparables
Contact Agent
Listing Provided By
RE/MAX Synergy






