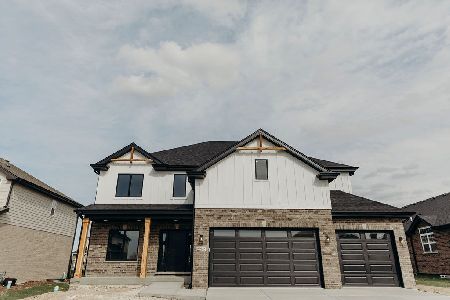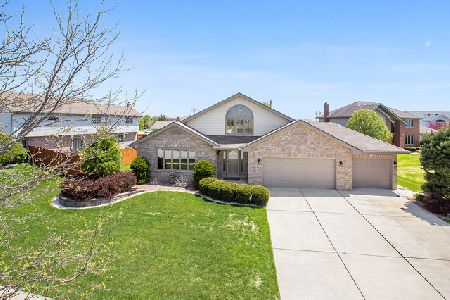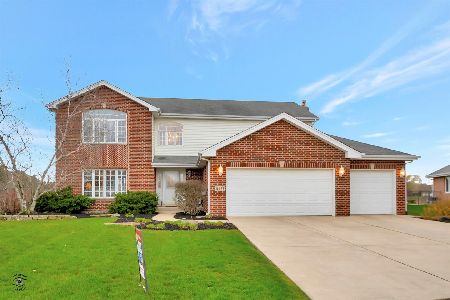19825 Maydell Court, Tinley Park, Illinois 60487
$355,000
|
Sold
|
|
| Status: | Closed |
| Sqft: | 3,000 |
| Cost/Sqft: | $120 |
| Beds: | 4 |
| Baths: | 3 |
| Year Built: | 2001 |
| Property Taxes: | $10,677 |
| Days On Market: | 2878 |
| Lot Size: | 0,27 |
Description
Located in a cul-de-sac of Fairfield Glen Subdivision is this immaculate home! Featuring over 3000 square feet; the interior boasts an open floor plan that has been beautifully blended with large room sizes, vaulted ceilings and neutral decor. The main floor encompasses a two story family room with brick fireplace; an eat-in kitchen with granite countertops, custom cabinets and stainless steel appliances; along with a living room and formal dining room. There are 2.1 bathrooms and 4 large bedrooms; including a master suite with dual walk-in closets and bonus a loft room. Additional living space can be added on in the basement; which has been framed out and is awaiting your finishing touches. On the beautiful exterior there is a 3 car garage, partially fenced yard, concrete patio and an above ground pool. Enjoy this well maintained home; award winning Lincoln-Way Schools; and a wonderful location to parks, ponds, the Metra station and interstate access.
Property Specifics
| Single Family | |
| — | |
| Step Ranch | |
| 2001 | |
| Partial | |
| — | |
| No | |
| 0.27 |
| Will | |
| Fairfield Glen | |
| 0 / Not Applicable | |
| None | |
| Lake Michigan,Public | |
| Public Sewer | |
| 09873492 | |
| 1909104050140000 |
Property History
| DATE: | EVENT: | PRICE: | SOURCE: |
|---|---|---|---|
| 2 May, 2018 | Sold | $355,000 | MRED MLS |
| 15 Mar, 2018 | Under contract | $359,900 | MRED MLS |
| 5 Mar, 2018 | Listed for sale | $359,900 | MRED MLS |
| 4 Aug, 2020 | Sold | $355,000 | MRED MLS |
| 17 Jun, 2020 | Under contract | $349,999 | MRED MLS |
| — | Last price change | $359,000 | MRED MLS |
| 14 May, 2020 | Listed for sale | $365,000 | MRED MLS |
Room Specifics
Total Bedrooms: 4
Bedrooms Above Ground: 4
Bedrooms Below Ground: 0
Dimensions: —
Floor Type: Carpet
Dimensions: —
Floor Type: Carpet
Dimensions: —
Floor Type: Carpet
Full Bathrooms: 3
Bathroom Amenities: Whirlpool,Separate Shower
Bathroom in Basement: 0
Rooms: Eating Area,Loft
Basement Description: Unfinished,Crawl
Other Specifics
| 3 | |
| Concrete Perimeter | |
| Concrete | |
| Patio, Porch, Above Ground Pool | |
| Cul-De-Sac | |
| 53X53X142X51X141 | |
| Unfinished | |
| Full | |
| Vaulted/Cathedral Ceilings, Skylight(s), Hardwood Floors, First Floor Bedroom, First Floor Laundry, First Floor Full Bath | |
| Double Oven, Microwave, Dishwasher, Refrigerator, Washer, Dryer, Stainless Steel Appliance(s), Cooktop | |
| Not in DB | |
| Sidewalks, Street Lights, Street Paved | |
| — | |
| — | |
| Wood Burning, Attached Fireplace Doors/Screen, Gas Starter |
Tax History
| Year | Property Taxes |
|---|---|
| 2018 | $10,677 |
| 2020 | $10,791 |
Contact Agent
Nearby Similar Homes
Nearby Sold Comparables
Contact Agent
Listing Provided By
Lincoln-Way Realty, Inc










